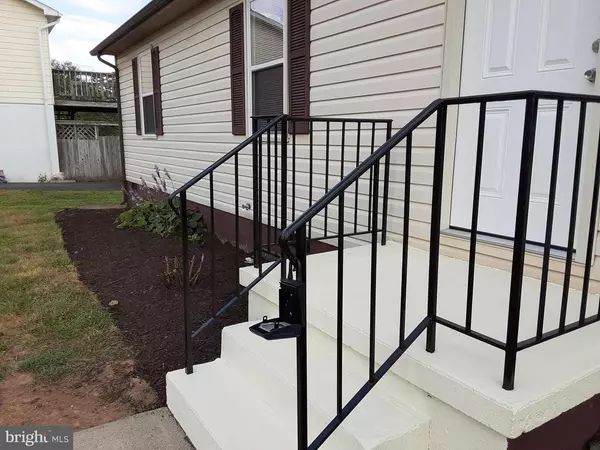$304,500
$309,000
1.5%For more information regarding the value of a property, please contact us for a free consultation.
6643 BROOKSIDE CT Bealeton, VA 22712
3 Beds
2 Baths
1,196 SqFt
Key Details
Sold Price $304,500
Property Type Single Family Home
Sub Type Detached
Listing Status Sold
Purchase Type For Sale
Square Footage 1,196 sqft
Price per Sqft $254
Subdivision Meadowbrooke
MLS Listing ID VAFQ166298
Sold Date 12/15/20
Style Ranch/Rambler
Bedrooms 3
Full Baths 2
HOA Fees $25/qua
HOA Y/N Y
Abv Grd Liv Area 1,196
Originating Board BRIGHT
Year Built 1987
Annual Tax Amount $2,060
Tax Year 2020
Lot Size 0.266 Acres
Acres 0.27
Property Description
Property active conditioned upon a pending condition release . House will be held on open houses the upcoming weeks. Remodeled in 2014: new kitchen cabinets and granite counter tops; all new kitchen appliances; new porcelain floor in bathrooms with new vanities, mirrors, and over stool cabinets; new light fixtures, outlets and switches throughout; new hot water heater; new heat pump; and, all new windows reframed inside with wood and outside with PVS aluminum trim***Renovated in July 2020; painted throughout; new fiberglass front door; new French style back door; new laminate flooring in bedrooms, hallway, kitchen,living room, closets and dining room; and front stoop redone, Backs up the community playground. Has two sheds on the property: one allowed by HOA and an exception granted for second shed with electric window a/c included. Back yard enclosed by chain link fencing.Wood stove in the living room and a ceiling fan in the dining room. Come look and fall in love, Must be seen to fully appreciate. Open house scheduled on a regular basis.***
Location
State VA
County Fauquier
Zoning R2
Rooms
Other Rooms Living Room, Dining Room, Bedroom 2, Bedroom 3, Kitchen, Bedroom 1, Bathroom 1, Bathroom 2
Main Level Bedrooms 3
Interior
Hot Water Electric
Heating Heat Pump(s)
Cooling Heat Pump(s)
Heat Source Electric
Exterior
Waterfront N
Water Access N
Accessibility None
Garage N
Building
Story 1
Sewer Public Sewer
Water Public
Architectural Style Ranch/Rambler
Level or Stories 1
Additional Building Above Grade, Below Grade
New Construction N
Schools
Middle Schools Cedar Lee
High Schools Liberty (Fauquier)
School District Fauquier County Public Schools
Others
Senior Community No
Tax ID 6889-95-3752
Ownership Fee Simple
SqFt Source Assessor
Special Listing Condition Standard
Read Less
Want to know what your home might be worth? Contact us for a FREE valuation!

Our team is ready to help you sell your home for the highest possible price ASAP

Bought with Deborah S Eversole • Keller Williams Realty







