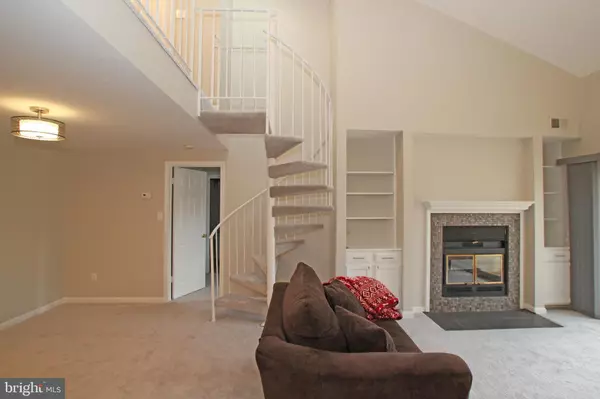$341,100
$329,900
3.4%For more information regarding the value of a property, please contact us for a free consultation.
6122-B ESSEX HOUSE SQ #6122B Alexandria, VA 22310
2 Beds
2 Baths
1,301 SqFt
Key Details
Sold Price $341,100
Property Type Condo
Sub Type Condo/Co-op
Listing Status Sold
Purchase Type For Sale
Square Footage 1,301 sqft
Price per Sqft $262
Subdivision Essex House
MLS Listing ID VAFX1103904
Sold Date 02/14/20
Style Colonial,Contemporary,Loft
Bedrooms 2
Full Baths 2
Condo Fees $320/mo
HOA Fees $40/mo
HOA Y/N Y
Abv Grd Liv Area 1,301
Originating Board BRIGHT
Year Built 1984
Annual Tax Amount $3,248
Tax Year 2019
Property Description
***** OPEN HOUSE SUNDAY JANUARY 19th FROM 2 TO 4 PM *****Updates like new . . . ready for YOU! This spacious 1,301 sq. ft. Upper Level Gentry Model is the one you've been waiting for! Features two master suites with two full baths, Soaring open living room with fireplace and built-ins and spiral stair to loft with sky-lite. Don't lose your fire . . . two sided fireplace goes through to the master suite. Step out to the huge balcony from both living room and master suite. Kitchen with granite countertops and glass tile backsplash. Fresh paint, new fixtures and new carpet. Community Clubhouse, Pools, Tennis, Exercise room, Basketball, Volleyball Playground and More! One mile from METRO with free bus service from Festival at Manchester Lakes Shopping Ctr. Just 12 miles from DC and near all major commuting routes. Walk to all Kingstowne theaters, shops, grocery stores and restaurants. One mile from Springfield Town Center. Minutes from Fort Belvior, Wegmans, Greendale Public Golf Course, Lee District Park and Old Towne Alexandria. Welcome Home!
Location
State VA
County Fairfax
Zoning 308
Direction Southwest
Rooms
Main Level Bedrooms 2
Interior
Interior Features Built-Ins, Carpet, Dining Area, Entry Level Bedroom, Kitchen - Galley, Primary Bath(s), Pantry, Recessed Lighting, Skylight(s), Spiral Staircase, Tub Shower, Upgraded Countertops, Walk-in Closet(s), Window Treatments
Hot Water Electric
Heating Heat Pump(s), Central, Forced Air
Cooling Central A/C, Heat Pump(s)
Flooring Carpet, Ceramic Tile, Fully Carpeted
Fireplaces Number 2
Fireplaces Type Double Sided, Fireplace - Glass Doors, Mantel(s), Screen, Wood
Equipment Built-In Microwave, Built-In Range, Dishwasher, Disposal, Dryer, Dryer - Front Loading, Dryer - Electric, Exhaust Fan, Extra Refrigerator/Freezer, Icemaker
Fireplace Y
Window Features Double Hung,Double Pane,Energy Efficient,Screens,Skylights,Vinyl Clad
Appliance Built-In Microwave, Built-In Range, Dishwasher, Disposal, Dryer, Dryer - Front Loading, Dryer - Electric, Exhaust Fan, Extra Refrigerator/Freezer, Icemaker
Heat Source Electric
Laundry Dryer In Unit, Has Laundry, Main Floor, Washer In Unit
Exterior
Parking On Site 1
Utilities Available Fiber Optics Available, Phone Available, Under Ground
Amenities Available Basketball Courts, Bike Trail, Club House, Common Grounds, Community Center, Day Care, Exercise Room, Fitness Center, Golf Course Membership Available, Jog/Walk Path, Lake, Meeting Room, Newspaper Service, Party Room, Picnic Area, Pool - Outdoor, Recreational Center, Reserved/Assigned Parking, Soccer Field, Swimming Pool, Taxi Service, Tennis Courts, Tot Lots/Playground, Transportation Service, Volleyball Courts, Water/Lake Privileges
Waterfront N
Water Access N
Accessibility Other
Garage N
Building
Story 2
Sewer Public Sewer
Water Public
Architectural Style Colonial, Contemporary, Loft
Level or Stories 2
Additional Building Above Grade, Below Grade
Structure Type 9'+ Ceilings,2 Story Ceilings,High,Dry Wall,Vaulted Ceilings
New Construction N
Schools
Elementary Schools Franconia
Middle Schools Twain
High Schools Edison
School District Fairfax County Public Schools
Others
Pets Allowed Y
HOA Fee Include All Ground Fee,Common Area Maintenance,Ext Bldg Maint,Fiber Optics Available,Insurance,Lawn Care Front,Lawn Care Rear,Lawn Care Side,Lawn Maintenance,Management,Parking Fee,Pool(s),Recreation Facility,Reserve Funds,Road Maintenance,Sewer,Snow Removal,Trash,Water
Senior Community No
Tax ID 0911 13036122B
Ownership Condominium
Security Features Smoke Detector
Acceptable Financing Cash, Conventional, FHA, FNMA, VA, VHDA
Horse Property N
Listing Terms Cash, Conventional, FHA, FNMA, VA, VHDA
Financing Cash,Conventional,FHA,FNMA,VA,VHDA
Special Listing Condition Standard
Pets Description Cats OK, Dogs OK
Read Less
Want to know what your home might be worth? Contact us for a FREE valuation!

Our team is ready to help you sell your home for the highest possible price ASAP

Bought with JoAnn Kennel • RE/MAX Allegiance







