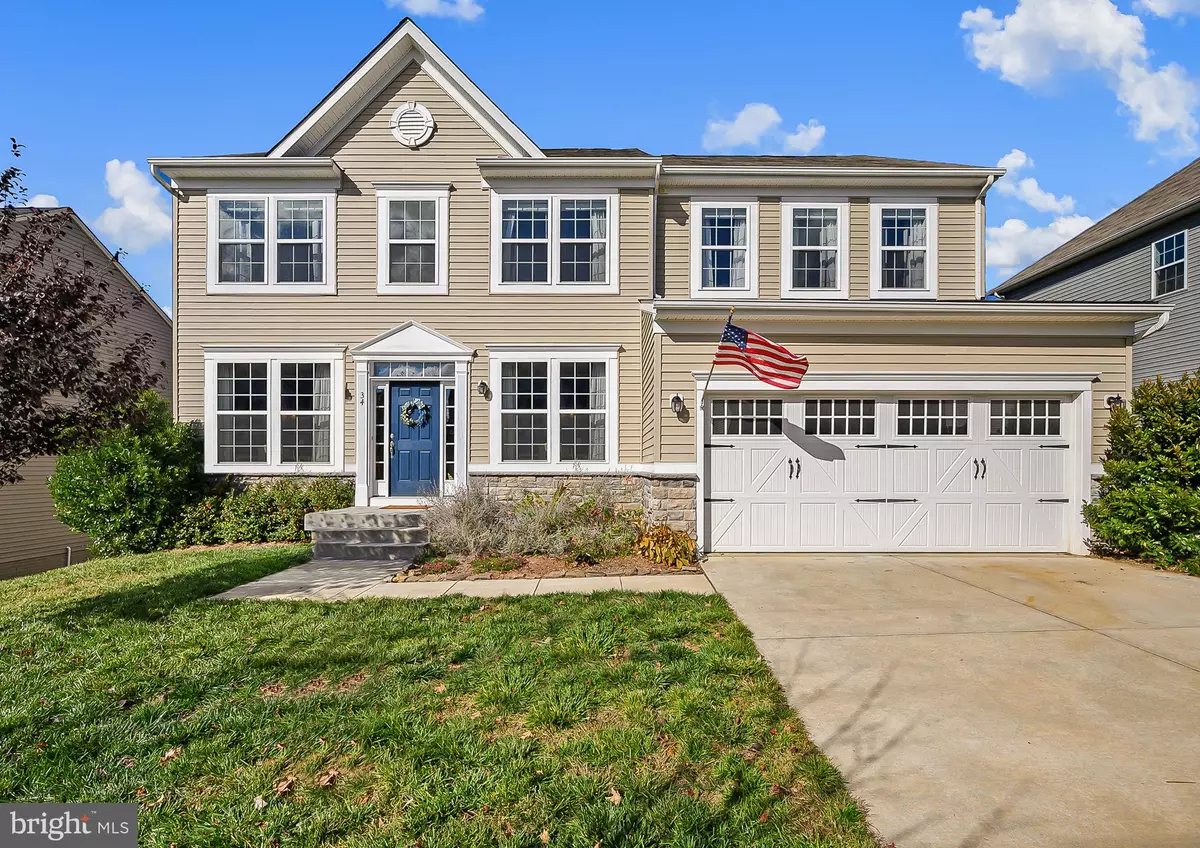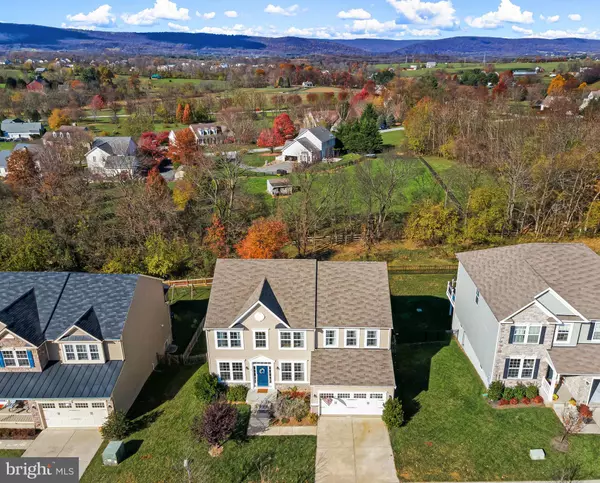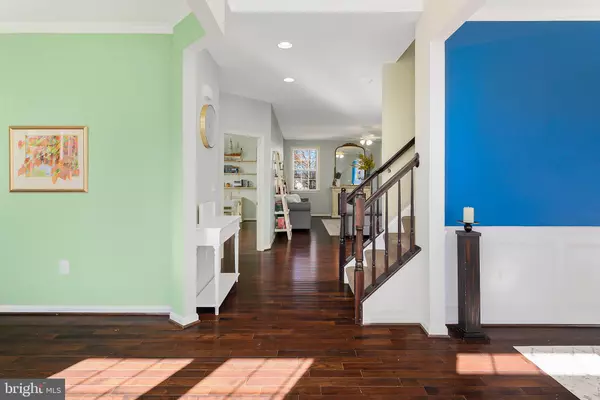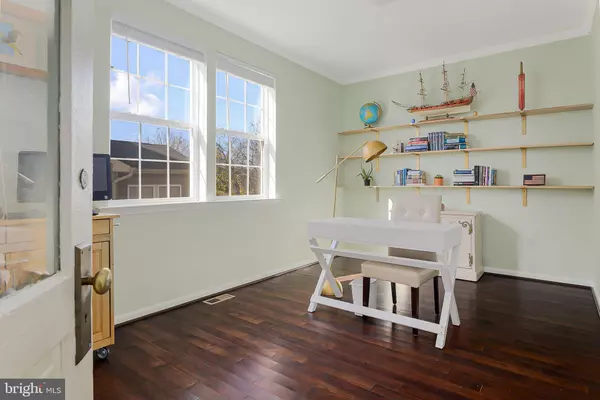$550,000
$550,000
For more information regarding the value of a property, please contact us for a free consultation.
34 EISENTOWN DR Lovettsville, VA 20180
5 Beds
4 Baths
3,916 SqFt
Key Details
Sold Price $550,000
Property Type Single Family Home
Sub Type Detached
Listing Status Sold
Purchase Type For Sale
Square Footage 3,916 sqft
Price per Sqft $140
Subdivision Lovettsville Town Center
MLS Listing ID VALO425344
Sold Date 12/23/20
Style Colonial
Bedrooms 5
Full Baths 3
Half Baths 1
HOA Fees $55/mo
HOA Y/N Y
Abv Grd Liv Area 2,916
Originating Board BRIGHT
Year Built 2016
Annual Tax Amount $5,874
Tax Year 2020
Lot Size 7,405 Sqft
Acres 0.17
Property Description
Welcome home to the Lovettsville Town Center! This 4 year young, Harvard model by Richmond American Homes boasts ofcountless upgrades and bump-outs throughout and is nestled on a premium lot with stunning views from all around. Enjoy over 3900 sf. feet of living space on 3 levels. This floor plan offers an open family room and kitchen layout, a private extended library and elegant formal rooms flanking the two story foyer. The cook of the house is sure to love the upgraded cabinets and granite, subway tile backsplash, gas cooktop, double ovens and the spacious walk-in pantry. Upstairs, the owner's suite features a sitting room, deluxe owners bathroom and a large walk-in closet. This level also has 3 additional bedrooms a full bathroom with upgraded, granite double vanities + the laundry room. The lower level is finished with a full bedroom, bathroom, rec-room and kitchenette (perfect for in-laws or a live-in nanny) and walks out to the private, fully fenced back yard. Plenty of storage space as well. The Lovettsville Green and playground are within close walking distance. Enjoy coffee at the local coffee shop, community events, and more. Don't miss this gem! ***OFFER DEADLINE SET*** The sellers will be reviewing all offers this evening (Friday, November 13th) at 6:00pm.
Location
State VA
County Loudoun
Zoning 03
Rooms
Other Rooms Living Room, Dining Room, Kitchen, Family Room, Breakfast Room, Study, Laundry, Recreation Room
Basement Full, Walkout Level, Fully Finished
Interior
Hot Water Electric
Heating Forced Air
Cooling Central A/C, Ceiling Fan(s)
Flooring Hardwood, Carpet, Vinyl
Equipment Built-In Microwave, Oven/Range - Gas, Oven - Double, Refrigerator, Washer, Dryer
Appliance Built-In Microwave, Oven/Range - Gas, Oven - Double, Refrigerator, Washer, Dryer
Heat Source Propane - Leased
Exterior
Garage Garage - Front Entry
Garage Spaces 4.0
Fence Fully, Picket
Waterfront N
Water Access N
View Mountain
Roof Type Architectural Shingle
Accessibility None
Attached Garage 2
Total Parking Spaces 4
Garage Y
Building
Lot Description Backs - Open Common Area, Premium
Story 3
Sewer Public Sewer
Water Public
Architectural Style Colonial
Level or Stories 3
Additional Building Above Grade, Below Grade
Structure Type 9'+ Ceilings,Paneled Walls,2 Story Ceilings
New Construction N
Schools
Elementary Schools Lovettsville
Middle Schools Harmony
High Schools Woodgrove
School District Loudoun County Public Schools
Others
Pets Allowed Y
Senior Community No
Tax ID 369288781000
Ownership Fee Simple
SqFt Source Estimated
Acceptable Financing Cash, Conventional, FHA, VA, VHDA
Listing Terms Cash, Conventional, FHA, VA, VHDA
Financing Cash,Conventional,FHA,VA,VHDA
Special Listing Condition Standard
Pets Description No Pet Restrictions
Read Less
Want to know what your home might be worth? Contact us for a FREE valuation!

Our team is ready to help you sell your home for the highest possible price ASAP

Bought with Chelsea Gabriella Betah • Century 21 Redwood Realty







