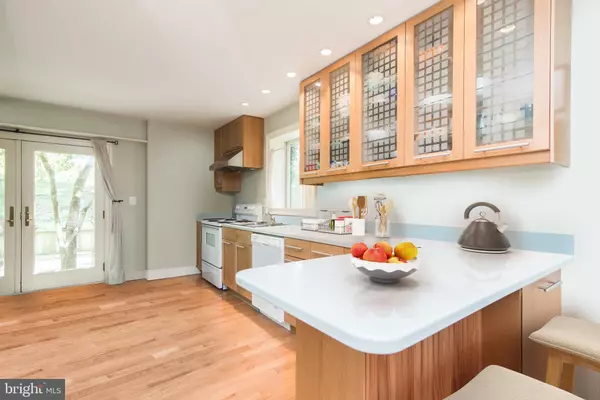$585,000
$599,000
2.3%For more information regarding the value of a property, please contact us for a free consultation.
2675 HALFWAY RD The Plains, VA 20198
2 Beds
2 Baths
1,565 SqFt
Key Details
Sold Price $585,000
Property Type Single Family Home
Sub Type Detached
Listing Status Sold
Purchase Type For Sale
Square Footage 1,565 sqft
Price per Sqft $373
Subdivision None Available
MLS Listing ID VAFQ162368
Sold Date 05/26/21
Style Bungalow
Bedrooms 2
Full Baths 1
Half Baths 1
HOA Y/N N
Abv Grd Liv Area 1,565
Originating Board BRIGHT
Year Built 1960
Annual Tax Amount $5,695
Tax Year 2020
Lot Size 2.085 Acres
Acres 2.09
Property Description
Great investor property or residence with second home rental/cottage located in rear of property with separate entrance and not visible from main residence. Both structures were renovated in the 2000's and have large decks and main residence also has stone patio. Main residence is located in front of 2.09 rectangle lot near scenic The Plains road but large trees and landscape provide adequate privacy. Cottage/rental is located over slight hill in back of lot nestled amongst large hard wood trees. A large shed/Stable is conveniently located on service road to cottage/rental. Main residence and cottage/rental have hardwood floors throughout and ample light with open floor plans. Large deck is in front of main residence and after stopping before entering to enjoy views and beautiful landscape you enter what could be mud room, foyer, sitting room as it it large entrance area before entering family room connected to dinning room and kitchen separated by breakfast bar with kitchen leading out to large stone patio which is great for entertaining' The staircase is in adjoining room which could serve as personal office space. Upstairs are two bedroom both with large closet and comfortable sitting area. The cottage/rental has great deck for entertaining which is entrance for great room with large windows and wood floors the bedroom is just down the hall and kitchen is located near front entrance. Cottage/rental has always been easy to rent.
Location
State VA
County Fauquier
Zoning RA
Rooms
Other Rooms Living Room, Dining Room, Kitchen, Basement, Foyer, Bathroom 1, Bathroom 2, Half Bath
Basement Unfinished
Interior
Interior Features Built-Ins, Breakfast Area, Floor Plan - Open, Wood Floors, Window Treatments, Crown Moldings
Hot Water Electric
Heating Hot Water
Cooling Heat Pump(s), Central A/C, Zoned
Flooring Hardwood, Tile/Brick
Equipment Dryer, Dishwasher, Dryer - Electric, Microwave, Oven/Range - Electric, Refrigerator, Washer, Water Heater, Water Conditioner - Owned
Appliance Dryer, Dishwasher, Dryer - Electric, Microwave, Oven/Range - Electric, Refrigerator, Washer, Water Heater, Water Conditioner - Owned
Heat Source Oil
Exterior
Water Access N
Roof Type Metal
Accessibility None
Garage N
Building
Lot Description Backs to Trees, Open, Rear Yard, Road Frontage
Story 3
Sewer On Site Septic
Water Well
Architectural Style Bungalow
Level or Stories 3
Additional Building Above Grade, Below Grade
New Construction N
Schools
Elementary Schools Call School Board
Middle Schools Call School Board
High Schools Call School Board
School District Fauquier County Public Schools
Others
Senior Community No
Tax ID 6092-80-2098
Ownership Fee Simple
SqFt Source Assessor
Acceptable Financing Cash, Conventional
Listing Terms Cash, Conventional
Financing Cash,Conventional
Special Listing Condition Standard
Read Less
Want to know what your home might be worth? Contact us for a FREE valuation!

Our team is ready to help you sell your home for the highest possible price ASAP

Bought with Allison Welch Taylor • Redfin Corporation







