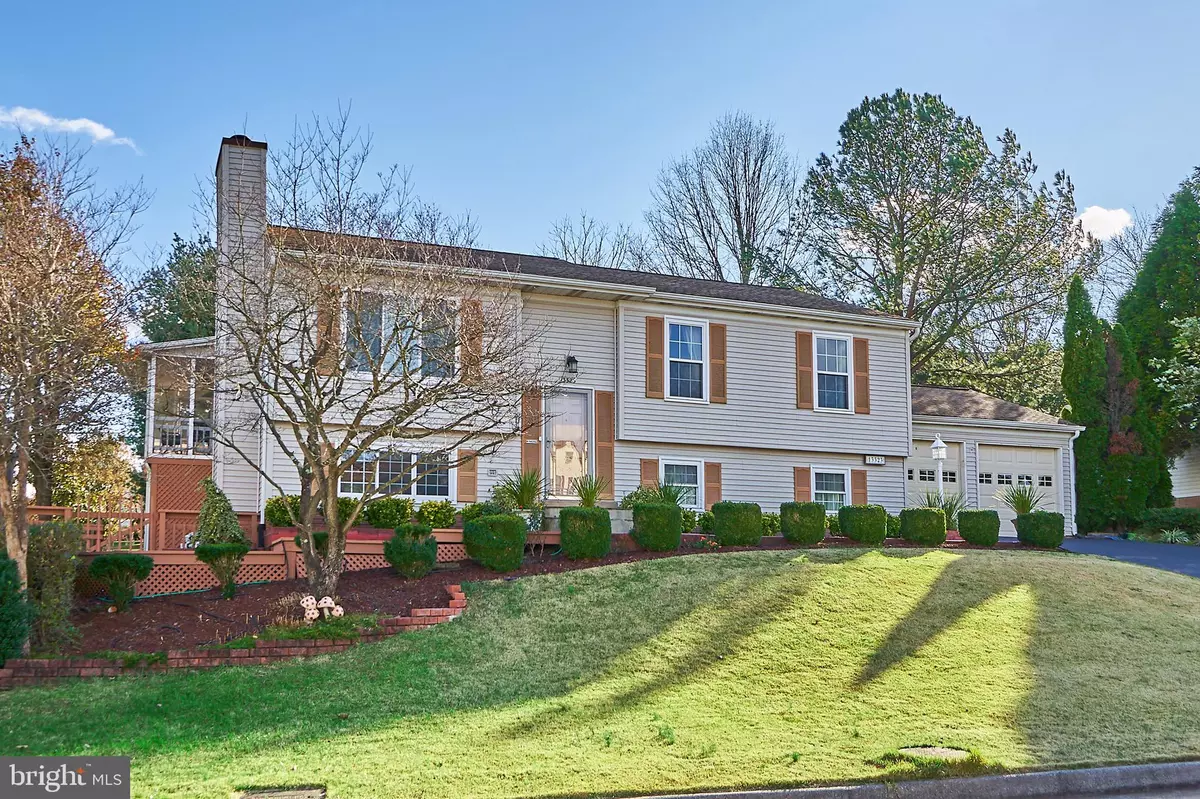$626,300
$599,950
4.4%For more information regarding the value of a property, please contact us for a free consultation.
13323 SCIBILIA CT Fairfax, VA 22033
5 Beds
2 Baths
2,102 SqFt
Key Details
Sold Price $626,300
Property Type Single Family Home
Sub Type Detached
Listing Status Sold
Purchase Type For Sale
Square Footage 2,102 sqft
Price per Sqft $297
Subdivision Chantilly Farm
MLS Listing ID VAFX1170398
Sold Date 01/06/21
Style Split Foyer
Bedrooms 5
Full Baths 2
HOA Fees $13/ann
HOA Y/N Y
Abv Grd Liv Area 1,306
Originating Board BRIGHT
Year Built 1986
Annual Tax Amount $5,326
Tax Year 2020
Lot Size 0.352 Acres
Acres 0.35
Property Description
**Deadline for offers is Sunday December 6th at 3pm** Oh so much space, this one will pleasantly surprise you! Thoughtfully expanded home in Chantilly Farm neighborhood on a quiet cul-de-sac nestled on a .35-acre lot. Inviting living room with a large picture window that opens to a renovated kitchen with gorgeous cabinetry, Silestone counters, glass tile backsplash, a wonderful breakfast bar, and a pass through to the dining room. Spectacular sun-drenched dining room addition with vaulted ceilings, skylights, refinished wood floors, and walls of windows. Five well-proportioned bedrooms! Huge lower level with great natural lighting, this level has a walk-out recreation room with a fireplace, built-ins, and a wet bar. There are two bedrooms on the lower level, a full bathroom, and a huge walk-in storage closet. Picturesque, fenced backyard with two expansive decks, a screened-in porch, and mature landscaping with abundant and useful outdoor space! Minutes to grocery stores, restaurants, parks, schools, and much more! Easy access to Route 50, Route 28, and I-66. Well maintained in great condition, waiting for you to move right in!
Location
State VA
County Fairfax
Zoning 131
Rooms
Other Rooms Living Room, Dining Room, Primary Bedroom, Bedroom 2, Bedroom 3, Bedroom 4, Bedroom 5, Kitchen, Family Room, Study, Bathroom 1, Bathroom 2
Basement Daylight, Full, Connecting Stairway, Fully Finished, Improved, Outside Entrance, Windows, Walkout Level
Main Level Bedrooms 3
Interior
Interior Features Built-Ins, Carpet, Ceiling Fan(s), Entry Level Bedroom, Formal/Separate Dining Room, Kitchen - Eat-In, Recessed Lighting, Skylight(s), Upgraded Countertops, Wood Floors
Hot Water Natural Gas
Heating Heat Pump(s)
Cooling Central A/C
Fireplaces Number 1
Equipment Dryer, Dishwasher, Oven/Range - Electric, Washer
Fireplace Y
Appliance Dryer, Dishwasher, Oven/Range - Electric, Washer
Heat Source Natural Gas
Laundry Basement
Exterior
Exterior Feature Deck(s), Porch(es), Enclosed, Screened
Garage Garage - Side Entry
Garage Spaces 2.0
Fence Rear
Waterfront N
Water Access N
Accessibility None
Porch Deck(s), Porch(es), Enclosed, Screened
Attached Garage 2
Total Parking Spaces 2
Garage Y
Building
Story 2
Sewer Public Sewer
Water Public
Architectural Style Split Foyer
Level or Stories 2
Additional Building Above Grade, Below Grade
New Construction N
Schools
Elementary Schools Lees Corner
Middle Schools Franklin
High Schools Chantilly
School District Fairfax County Public Schools
Others
Senior Community No
Tax ID 0353 06 0070
Ownership Fee Simple
SqFt Source Assessor
Special Listing Condition Standard
Read Less
Want to know what your home might be worth? Contact us for a FREE valuation!

Our team is ready to help you sell your home for the highest possible price ASAP

Bought with Akshay Bhatnagar • Virginia Select Homes, LLC.







