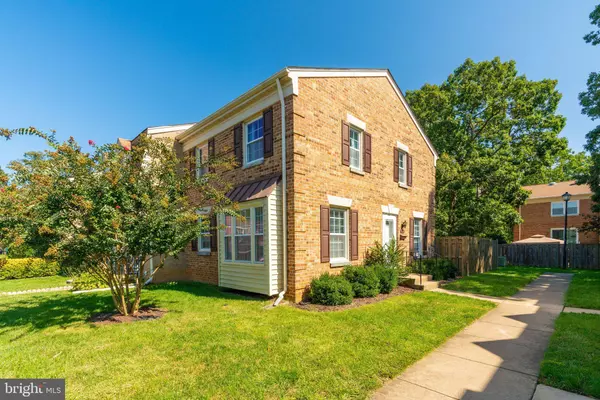$468,207
$467,000
0.3%For more information regarding the value of a property, please contact us for a free consultation.
6419 FRANCONIA CT Springfield, VA 22150
3 Beds
4 Baths
1,860 SqFt
Key Details
Sold Price $468,207
Property Type Townhouse
Sub Type End of Row/Townhouse
Listing Status Sold
Purchase Type For Sale
Square Footage 1,860 sqft
Price per Sqft $251
Subdivision Springfield Square
MLS Listing ID VAFX1156510
Sold Date 10/27/20
Style Colonial
Bedrooms 3
Full Baths 3
Half Baths 1
HOA Fees $63/qua
HOA Y/N Y
Abv Grd Liv Area 1,240
Originating Board BRIGHT
Year Built 1979
Annual Tax Amount $4,394
Tax Year 2020
Lot Size 2,170 Sqft
Acres 0.05
Property Description
Welcome to your new home at Springfield Square! You will love this beautifully renovated brick, end-unit, 3 bedroom, 3.5 bathroom townhouse. This home has been upgraded and maintained from top to bottom. New roof 2017... New HVAC 2019 + UV light filtering system.... Newer vinyl windows.... High-end laminate flooring on the main level and master bedroom. Stunning hardwood stairs lead to hardwood flooring in the upper level guest room and baby's bedroom. Gorgeous vinyl plank flooring in the lower level recreation room and hall area. The kitchen offers granite countertops, subway tile backsplash, custom tile floors, refrigerator w/ice maker, new stove w/surge protector, new microwave and a large pantry. The light-filled dining room features a large bump-out window and flows right into a large living room area that features a cozy wood-burning fireplace. Walkout the living/family room area through French doors to a large fenced backyard that backs to trees and common area. Very private and nestled deep into the Springfield Square community. The upper level features 3 bedrooms. The master bedroom has a walk-in closet, built-in bookshelf and its own private full bath with jetted tub. The lower level features a finished recreation room, laundry area and plenty space for storage. All this and just minutes away from major highways, close to Fort Belvoir, and an easy commute to DC, Arlington, Old Town Alexandria, upcoming Amazon HQ2 and much more. The Springfield Franconia Metro Station and Springfield Town Center are just a few blocks away. Kingstowne shopping center is a short drive, plus it's close by to multiple grocery stores, restaurants, parks, walking paths and much more! Plenty of parking with two reserved end-unit spaces, visitor spaces throughout the community plus street parking. Don't delay. This home won't last long!
Location
State VA
County Fairfax
Zoning 181
Rooms
Other Rooms Living Room, Dining Room, Primary Bedroom, Bedroom 2, Kitchen, Family Room, Foyer, Bedroom 1, Laundry, Storage Room, Bathroom 1, Primary Bathroom
Basement Full
Interior
Hot Water Electric
Heating Heat Pump(s), Forced Air
Cooling Ceiling Fan(s), Central A/C, Heat Pump(s)
Fireplaces Number 1
Equipment Built-In Microwave, Dishwasher, Disposal, Dryer - Electric, Exhaust Fan, Icemaker, Oven/Range - Electric, Refrigerator, Washer, Water Heater
Window Features Vinyl Clad
Appliance Built-In Microwave, Dishwasher, Disposal, Dryer - Electric, Exhaust Fan, Icemaker, Oven/Range - Electric, Refrigerator, Washer, Water Heater
Heat Source Electric
Exterior
Parking On Site 2
Amenities Available Common Grounds
Water Access N
Accessibility None
Garage N
Building
Story 3
Sewer Public Sewer
Water Public
Architectural Style Colonial
Level or Stories 3
Additional Building Above Grade, Below Grade
New Construction N
Schools
Elementary Schools Springfield Estates
Middle Schools Key
High Schools John R. Lewis
School District Fairfax County Public Schools
Others
HOA Fee Include Common Area Maintenance,Reserve Funds,Snow Removal,Trash,Lawn Maintenance,Lawn Care Front,Lawn Care Side,Other
Senior Community No
Tax ID 0804 08 0049
Ownership Fee Simple
SqFt Source Assessor
Special Listing Condition Standard
Read Less
Want to know what your home might be worth? Contact us for a FREE valuation!

Our team is ready to help you sell your home for the highest possible price ASAP

Bought with Sally Z Harper • McEnearney Associates, Inc.







