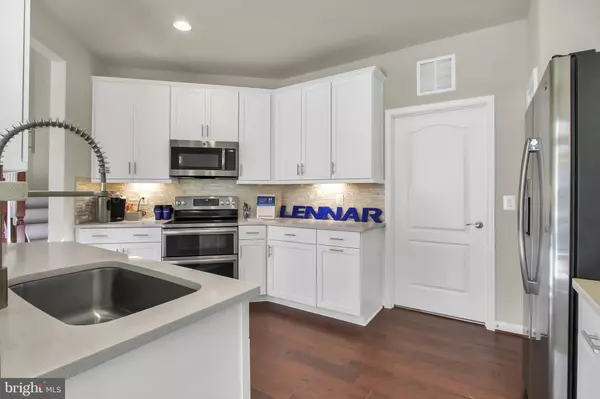$362,963
$362,963
For more information regarding the value of a property, please contact us for a free consultation.
14 HARPERS MILL WAY Lovettsville, VA 20180
4 Beds
4 Baths
2,104 SqFt
Key Details
Sold Price $362,963
Property Type Single Family Home
Sub Type Detached
Listing Status Sold
Purchase Type For Sale
Square Footage 2,104 sqft
Price per Sqft $172
Subdivision Lovettsville Retirement
MLS Listing ID VALO404718
Sold Date 04/02/20
Style Villa
Bedrooms 4
Full Baths 3
Half Baths 1
HOA Fees $125/mo
HOA Y/N Y
Abv Grd Liv Area 2,104
Originating Board BRIGHT
Year Built 2019
Annual Tax Amount $1,006
Tax Year 2019
Lot Size 4,356 Sqft
Acres 0.1
Property Description
NEW Construction Villa in 55+ Community! Wishing for your own space to garden? You've got it here! This Villa is located in desirable Heritage Highlands. This Active Adult community offers low-maintenance homes w/ spectacular views of the foothills of the scenic Blue Ridge Mountains. Location convenient to the best Virginia & Maryland has to offer. Heritage Highlands features a Community Center, walking trail, and is minutes to the Lovettsville town center, shopping and dining. Enjoy living near vineyards, historic downtown Frederick with its quaint restaurants, art galleries, shops, farmers market & famous Carroll Creek. The MARC train and commuter Route 15, Route 7, I-70 & !-270 are within easy access. Lots of natural light, all the options built in the villa is move-in ready!CLOSE OUT!!!LAST HOME AVAILABLE!!!!
Location
State VA
County Loudoun
Zoning 03
Direction Northeast
Rooms
Other Rooms Living Room, Primary Bedroom, Bedroom 2, Bedroom 3, Kitchen, Foyer, Breakfast Room, Bedroom 1, Office, Bathroom 1, Bathroom 2, Half Bath, Screened Porch
Main Level Bedrooms 1
Interior
Interior Features Breakfast Area, Dining Area, Entry Level Bedroom, Family Room Off Kitchen, Floor Plan - Traditional, Formal/Separate Dining Room, Primary Bath(s), Other, Store/Office, Upgraded Countertops, Walk-in Closet(s)
Hot Water Electric
Heating Forced Air, Programmable Thermostat
Cooling Central A/C
Flooring Carpet, Hardwood
Fireplaces Number 1
Fireplaces Type Corner, Electric
Equipment Built-In Microwave, Dishwasher, Disposal, Energy Efficient Appliances, Exhaust Fan, Icemaker, Microwave, Oven - Self Cleaning, Oven - Single, Oven/Range - Electric, Refrigerator, Water Heater
Furnishings No
Fireplace Y
Window Features Double Pane,Energy Efficient
Appliance Built-In Microwave, Dishwasher, Disposal, Energy Efficient Appliances, Exhaust Fan, Icemaker, Microwave, Oven - Self Cleaning, Oven - Single, Oven/Range - Electric, Refrigerator, Water Heater
Heat Source Electric
Laundry Has Laundry, Washer In Unit, Dryer In Unit, Main Floor
Exterior
Exterior Feature Porch(es), Screened
Garage Garage - Side Entry, Built In, Garage Door Opener, Inside Access
Garage Spaces 1.0
Utilities Available Electric Available, Phone Available, Sewer Available, Water Available
Amenities Available Club House, Common Grounds, Community Center, Exercise Room, Fitness Center, Jog/Walk Path, Meeting Room, Party Room
Waterfront N
Water Access N
View Mountain, Street
Roof Type Shingle
Street Surface Paved,Access - On Grade,Black Top
Accessibility 32\"+ wide Doors, Level Entry - Main
Porch Porch(es), Screened
Attached Garage 1
Total Parking Spaces 1
Garage Y
Building
Story 2
Foundation Slab
Sewer Public Sewer
Water Public
Architectural Style Villa
Level or Stories 2
Additional Building Above Grade, Below Grade
Structure Type Dry Wall,High
New Construction Y
Schools
Elementary Schools Lovettsville
Middle Schools Blue Ridge
High Schools Loudoun Valley
School District Loudoun County Public Schools
Others
Pets Allowed Y
HOA Fee Include Common Area Maintenance,Other,Snow Removal,Trash
Senior Community Yes
Age Restriction 55
Tax ID 370190801000
Ownership Fee Simple
SqFt Source Estimated
Security Features Main Entrance Lock
Acceptable Financing Cash, Conventional, FHA, USDA, VA
Horse Property N
Listing Terms Cash, Conventional, FHA, USDA, VA
Financing Cash,Conventional,FHA,USDA,VA
Special Listing Condition Standard
Pets Description No Pet Restrictions
Read Less
Want to know what your home might be worth? Contact us for a FREE valuation!

Our team is ready to help you sell your home for the highest possible price ASAP

Bought with Traci G Brunner • RE/MAX 1st Realty







