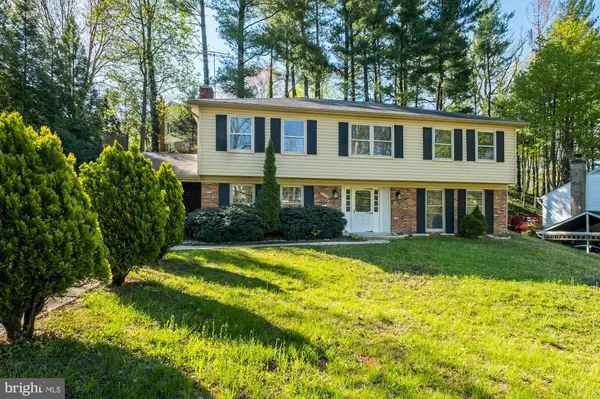$500,000
$509,900
1.9%For more information regarding the value of a property, please contact us for a free consultation.
8603 OLD KEENE MILL RD Springfield, VA 22152
4 Beds
3 Baths
1,826 SqFt
Key Details
Sold Price $500,000
Property Type Single Family Home
Sub Type Detached
Listing Status Sold
Purchase Type For Sale
Square Footage 1,826 sqft
Price per Sqft $273
Subdivision Keene Mill Station
MLS Listing ID VAFX1123516
Sold Date 06/12/20
Style Colonial
Bedrooms 4
Full Baths 2
Half Baths 1
HOA Y/N N
Abv Grd Liv Area 1,826
Originating Board BRIGHT
Year Built 1968
Annual Tax Amount $5,544
Tax Year 2020
Lot Size 9,515 Sqft
Acres 0.22
Property Description
Don't miss your chance to customize and own this beautiful, large, two level, 4BD 2.5BA colonial located in highly sought after West Springfield! The upper level features three spacious bedrooms, two full bathrooms, open living room and dining room areas great for entertaining. Lots of sunlight throughout. Bring your ideas and plans to manifest by creating your dream kitchen with the possibility of removing one or both of the existing walls to create an open kitchen concept. Sliding glass door in the kitchen opens to a brick patio area and somewhat private treed backyard. Entry level features large foyer, family room with entry to covered carport, 4th bedroom, half bath and utility room with W&D. Large driveway with space to turn around easily. Close to shopping, Springfield Town Center, Whole Foods and so much more! Close to public transport on Old Keen Mill Rd. Needs a little TLC, sold As-Is. West Springfield School District!
Location
State VA
County Fairfax
Zoning 131
Rooms
Main Level Bedrooms 1
Interior
Interior Features Ceiling Fan(s)
Hot Water Electric
Heating Forced Air
Cooling Central A/C
Fireplaces Number 1
Fireplaces Type Screen
Equipment Dryer, Washer, Dishwasher, Disposal, Freezer, Refrigerator, Stove
Fireplace Y
Appliance Dryer, Washer, Dishwasher, Disposal, Freezer, Refrigerator, Stove
Heat Source Natural Gas
Exterior
Garage Spaces 1.0
Water Access N
Accessibility Other
Total Parking Spaces 1
Garage N
Building
Story 2
Sewer Public Sewer
Water Public
Architectural Style Colonial
Level or Stories 2
Additional Building Above Grade, Below Grade
New Construction N
Schools
School District Fairfax County Public Schools
Others
Senior Community No
Tax ID 0891 09 0005
Ownership Fee Simple
SqFt Source Estimated
Special Listing Condition Standard
Read Less
Want to know what your home might be worth? Contact us for a FREE valuation!

Our team is ready to help you sell your home for the highest possible price ASAP

Bought with Corey Dwayne Boone • EXP Realty, LLC






