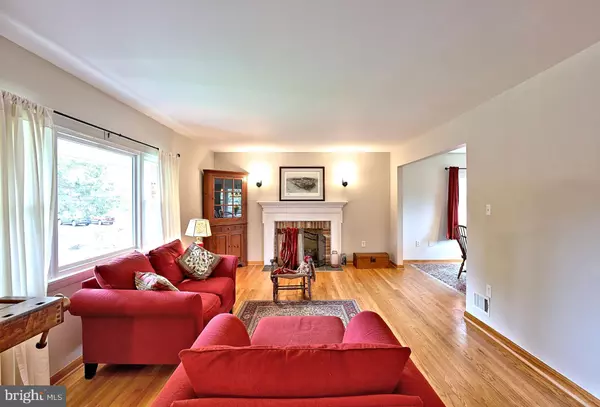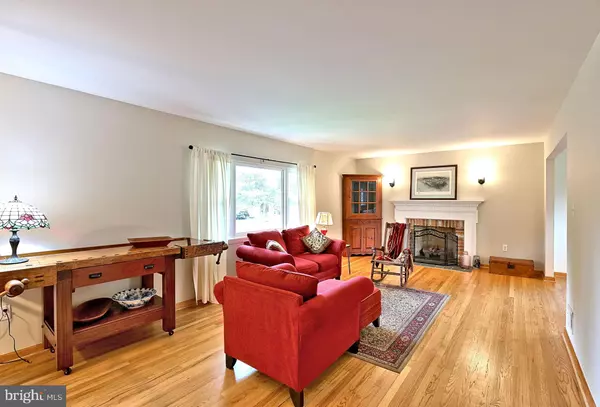$670,000
$670,000
For more information regarding the value of a property, please contact us for a free consultation.
6021 WALHAVEN DR Alexandria, VA 22310
5 Beds
3 Baths
2,687 SqFt
Key Details
Sold Price $670,000
Property Type Single Family Home
Sub Type Detached
Listing Status Sold
Purchase Type For Sale
Square Footage 2,687 sqft
Price per Sqft $249
Subdivision Tara Village
MLS Listing ID VAFX1164210
Sold Date 12/14/20
Style Split Foyer
Bedrooms 5
Full Baths 3
HOA Y/N N
Abv Grd Liv Area 1,508
Originating Board BRIGHT
Year Built 1971
Annual Tax Amount $5,108
Tax Year 2020
Lot Size 0.323 Acres
Acres 0.32
Property Description
Don't miss this house! Not only does this single family home offers 5 bedrooms, 3 baths and a finished lower level but it is also in a fabulous location! The home has been freshly painted throughout. Main floor has a large living room, dining room, kitchen, 3 bedrooms, 2 bathrooms and newly refinished wood floors. Kitchen boasts granite countertops, new stainless steel appliances, a walk-in pantry and ample cabinets. Lower lever has carpet , large family room, 2 bedrooms, a bathroom and a large utility room that walks out to the large fenced-in back yard where the children and pets have tons of room to play. There is generous closets and storage space throughout home. Thinking this house can't get any better? The location is one of the bests! Easy commute to Ft. Belvoir (3m) and the Pentagon (10m). Less than 2 miles to 2 metro stations, I-495, I-395, I-95 and Springfield Town Center! Grab your shopping bag and wallet and walk on down to the Kingstowne Towne Center. Less than a 10min walk unless you stop to chat with the neighbors. You can walk it faster than you can drive it! This house is move-in ready.
Location
State VA
County Fairfax
Zoning 121
Direction West
Rooms
Other Rooms Living Room, Dining Room, Bedroom 2, Bedroom 3, Bedroom 4, Bedroom 5, Kitchen, Family Room, Bedroom 1, Bathroom 1, Bathroom 2, Bathroom 3
Basement Partially Finished, Improved, Outside Entrance, Windows, Interior Access, Heated, Full
Main Level Bedrooms 3
Interior
Interior Features Air Filter System, Carpet, Floor Plan - Traditional, Pantry, Recessed Lighting, Stall Shower, Upgraded Countertops, Walk-in Closet(s), Wet/Dry Bar, WhirlPool/HotTub, Wood Floors
Hot Water Natural Gas
Heating Central
Cooling Central A/C
Flooring Hardwood, Vinyl, Stone, Partially Carpeted
Fireplaces Number 2
Fireplaces Type Gas/Propane, Mantel(s), Brick, Wood
Equipment Built-In Microwave, Dishwasher, Disposal, Dryer - Electric, Dryer - Front Loading, Icemaker, Microwave, Oven/Range - Gas, Refrigerator, Stainless Steel Appliances, Washer, Water Heater, Water Dispenser
Furnishings No
Fireplace Y
Window Features Double Hung,Double Pane,Vinyl Clad,Low-E
Appliance Built-In Microwave, Dishwasher, Disposal, Dryer - Electric, Dryer - Front Loading, Icemaker, Microwave, Oven/Range - Gas, Refrigerator, Stainless Steel Appliances, Washer, Water Heater, Water Dispenser
Heat Source Natural Gas
Laundry Washer In Unit, Dryer In Unit, Lower Floor
Exterior
Exterior Feature Deck(s)
Garage Spaces 5.0
Carport Spaces 1
Fence Chain Link, Wood
Utilities Available Cable TV Available, Natural Gas Available, Electric Available, Phone Available
Waterfront N
Water Access N
Roof Type Unknown
Street Surface Black Top
Accessibility None
Porch Deck(s)
Road Frontage City/County
Total Parking Spaces 5
Garage N
Building
Lot Description Front Yard, Rear Yard
Story 2
Sewer Public Sewer
Water Public
Architectural Style Split Foyer
Level or Stories 2
Additional Building Above Grade, Below Grade
Structure Type Dry Wall
New Construction N
Schools
Elementary Schools Franconia
Middle Schools Twain
High Schools Edison
School District Fairfax County Public Schools
Others
Senior Community No
Tax ID 0912 07 0025
Ownership Fee Simple
SqFt Source Assessor
Acceptable Financing Conventional, FHA, VA, Cash
Horse Property N
Listing Terms Conventional, FHA, VA, Cash
Financing Conventional,FHA,VA,Cash
Special Listing Condition Standard
Read Less
Want to know what your home might be worth? Contact us for a FREE valuation!

Our team is ready to help you sell your home for the highest possible price ASAP

Bought with Mary M Martin • Fairfax Realty Select







