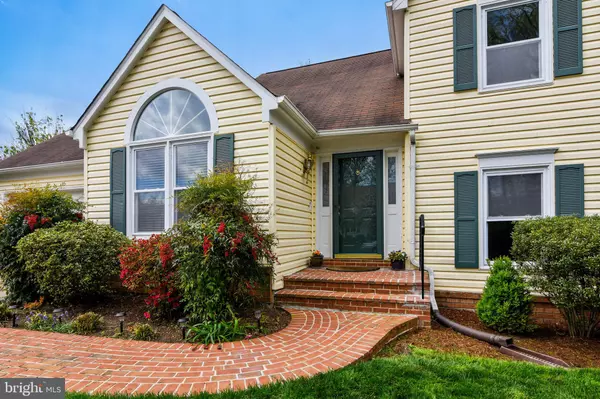$716,000
$715,000
0.1%For more information regarding the value of a property, please contact us for a free consultation.
5243 DUNLEIGH DR Burke, VA 22015
4 Beds
3 Baths
2,530 SqFt
Key Details
Sold Price $716,000
Property Type Single Family Home
Sub Type Detached
Listing Status Sold
Purchase Type For Sale
Square Footage 2,530 sqft
Price per Sqft $283
Subdivision Dunleigh
MLS Listing ID VAFX1122532
Sold Date 06/25/20
Style Traditional,Colonial
Bedrooms 4
Full Baths 2
Half Baths 1
HOA Fees $10/ann
HOA Y/N Y
Abv Grd Liv Area 2,530
Originating Board BRIGHT
Year Built 1985
Annual Tax Amount $7,792
Tax Year 2019
Lot Size 8,654 Sqft
Acres 0.2
Property Description
Beautifully updated home nestled in Dunleigh neighborhood. Luxurious Kitchen upgrades include White Cabinetry, built ins, granite counters, peninsula, Stainless Steel Appliances. Kitchen lights accentuate the dramatic cathedral ceilings. Space for breakfast nook in kitchen. Gleaming hardwood floors throughout main levels, upper levels and in all bedrooms. Family room offers a cozy wood burning fireplace to gather your friends and family plus a powder room. Office area/5th Bedroom/Bonus Room offers access to laundry and powder room. Combined living room and dining room have large windows inviting the sun to stream in and sliding glass doors leading out to the deck. Sit on your deck and admire the lovely landscaped yard. From the living room, hardwood steps lead you up to the bedroom level. Master Bedroom has a novel sitting room plus 3 closets, 1 walk in closet for lots of storage! Large Master Bath was beautifully updated with tile surround, separate shower, dual sinks and mirrors. The hall bath was updated with decorative tile surround, vanity and flooring. Basement level is huge and has a craft/woodworking room and lots of shelves and cabinets for tons of storage or you may finish the basement to suit your taste! Conveniently located just 2 Blocks to Lake Braddock Secondary School. Elementary school bus pickup in 1/2 block. Playground only 1 block away. Nearby parks are Lake Braddock and Burke Lake Park. Close to Kings Park West Shopping & Restaurants. < 3 miles to Burke Rd. VRE commuter train.
Location
State VA
County Fairfax
Zoning R-3(RESIDENTIAL 3 DU/AC)
Rooms
Other Rooms Living Room, Dining Room, Primary Bedroom, Bedroom 2, Bedroom 3, Bedroom 4, Kitchen, Family Room, Basement, Foyer, Bathroom 2, Bonus Room, Primary Bathroom
Basement Full, Interior Access, Space For Rooms, Unfinished
Interior
Interior Features Floor Plan - Open, Combination Dining/Living, Breakfast Area, Built-Ins, Kitchen - Gourmet, Kitchen - Table Space, Soaking Tub, Upgraded Countertops, Walk-in Closet(s), Window Treatments, Wood Floors
Heating Heat Pump(s)
Cooling Central A/C
Flooring Hardwood
Fireplaces Number 1
Fireplaces Type Fireplace - Glass Doors, Equipment, Screen, Wood
Equipment Built-In Microwave, Dishwasher, Disposal, Dryer - Electric, Dryer - Front Loading, ENERGY STAR Clothes Washer, Icemaker, Microwave, Oven - Self Cleaning, Oven/Range - Electric, Refrigerator, Stainless Steel Appliances, Washer - Front Loading, Water Heater
Fireplace Y
Appliance Built-In Microwave, Dishwasher, Disposal, Dryer - Electric, Dryer - Front Loading, ENERGY STAR Clothes Washer, Icemaker, Microwave, Oven - Self Cleaning, Oven/Range - Electric, Refrigerator, Stainless Steel Appliances, Washer - Front Loading, Water Heater
Heat Source Electric
Laundry Lower Floor
Exterior
Exterior Feature Deck(s)
Parking Features Garage Door Opener
Garage Spaces 4.0
Utilities Available Cable TV Available
Water Access N
Roof Type Asphalt
Accessibility Other
Porch Deck(s)
Attached Garage 2
Total Parking Spaces 4
Garage Y
Building
Story 3
Sewer Public Sewer
Water Public
Architectural Style Traditional, Colonial
Level or Stories 3
Additional Building Above Grade, Below Grade
Structure Type Cathedral Ceilings
New Construction N
Schools
Elementary Schools Kings Park
Middle Schools Lake Braddock Secondary School
High Schools Lake Braddock
School District Fairfax County Public Schools
Others
Pets Allowed Y
Senior Community No
Tax ID 0694 14 0089
Ownership Fee Simple
SqFt Source Assessor
Special Listing Condition Standard
Pets Allowed Dogs OK, Cats OK
Read Less
Want to know what your home might be worth? Contact us for a FREE valuation!

Our team is ready to help you sell your home for the highest possible price ASAP

Bought with Maryanne Moyers • Weichert, REALTORS







