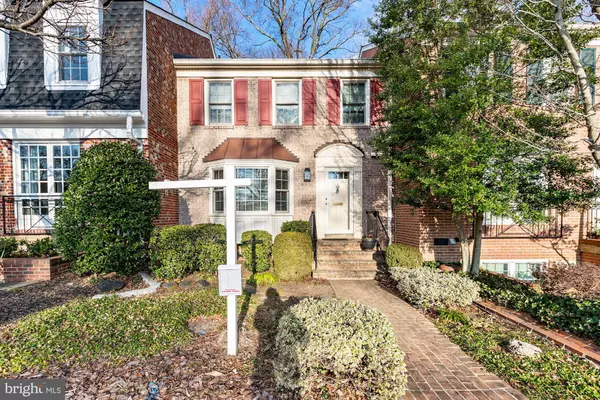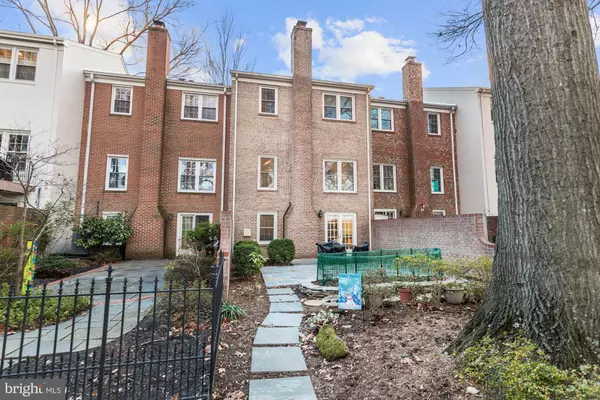$530,000
$529,900
For more information regarding the value of a property, please contact us for a free consultation.
6429 EASTLEIGH CT Springfield, VA 22152
3 Beds
4 Baths
1,656 SqFt
Key Details
Sold Price $530,000
Property Type Townhouse
Sub Type Interior Row/Townhouse
Listing Status Sold
Purchase Type For Sale
Square Footage 1,656 sqft
Price per Sqft $320
Subdivision Rhygate
MLS Listing ID VAFX1106236
Sold Date 02/26/20
Style Colonial
Bedrooms 3
Full Baths 2
Half Baths 2
HOA Fees $120/qua
HOA Y/N Y
Abv Grd Liv Area 1,656
Originating Board BRIGHT
Year Built 1970
Annual Tax Amount $5,609
Tax Year 2019
Lot Size 3,568 Sqft
Acres 0.08
Property Description
Gorgeous townhouse in sought-after Ryhgate community that backs to Springfield Golf and Country Club and woods. Easy access to shopping centers, restaurants, Franconia Metro Station, Metro bus stops, Burke VRE, schools, banks, post office, library and more. Within walking distance to the pool at Springfield Country Club. Located in premier Springfield school district. Great curb appeal with walkways and elevated brick stairs leading to the main entrance. Amazing 3-level brick townhouse. Main level features a spacious well-equipped kitchen with eat-in area and open concept dining room living room, and half bath. Upper level features 3 generous-sized bedrooms and 2 full baths. Basement features recreation room and fireplace which leads out to a patio beneath the trees, laundry room, and additional half bath. Owner has spared no expense in remodeling/maintaining this lovely house with tons of renovation and improvements. New Flagstone Patio and patio flower mound. Tiled entrance way. Kitchen redone with all new stainless-steel appliances. Hot water tank is less than 2 years old. Furnace, air conditioner and roof are in great condition. Added vinyl siding below bay window and roof sides to avoid painting. Front storm door and window replacements on all levels. Sink and light fixtures in bathroom/vanity area off master bedroom redone. All toilets replaced with elongated Kohler models. One year home warranty included! Make an offer and enjoy life in this move-in ready home. Hurry, it will not last!
Location
State VA
County Fairfax
Zoning 180
Rooms
Basement Fully Finished
Main Level Bedrooms 3
Interior
Interior Features Breakfast Area, Combination Kitchen/Dining, Primary Bath(s), Combination Dining/Living, Floor Plan - Traditional, Wood Floors
Heating Central
Cooling Central A/C
Fireplaces Number 1
Fireplaces Type Fireplace - Glass Doors
Equipment Dishwasher, Disposal, Dryer, Microwave, Oven/Range - Electric, Refrigerator, Range Hood, Stainless Steel Appliances, Washer, Water Heater
Furnishings Yes
Fireplace Y
Window Features Bay/Bow
Appliance Dishwasher, Disposal, Dryer, Microwave, Oven/Range - Electric, Refrigerator, Range Hood, Stainless Steel Appliances, Washer, Water Heater
Heat Source Electric
Exterior
Parking On Site 2
Utilities Available Electric Available, Sewer Available, Water Available
Water Access N
Roof Type Asphalt
Accessibility None
Garage N
Building
Story 3+
Sewer Public Sewer
Water Public
Architectural Style Colonial
Level or Stories 3+
Additional Building Above Grade, Below Grade
New Construction N
Schools
Elementary Schools West Springfield
Middle Schools Irving
High Schools West Springfield
School District Fairfax County Public Schools
Others
Senior Community No
Tax ID 0892 10 0037B
Ownership Fee Simple
SqFt Source Assessor
Acceptable Financing Conventional, FHA, VA, Cash
Listing Terms Conventional, FHA, VA, Cash
Financing Conventional,FHA,VA,Cash
Special Listing Condition Standard
Read Less
Want to know what your home might be worth? Contact us for a FREE valuation!

Our team is ready to help you sell your home for the highest possible price ASAP

Bought with Haley Kincheloe • Pearson Smith Realty, LLC







