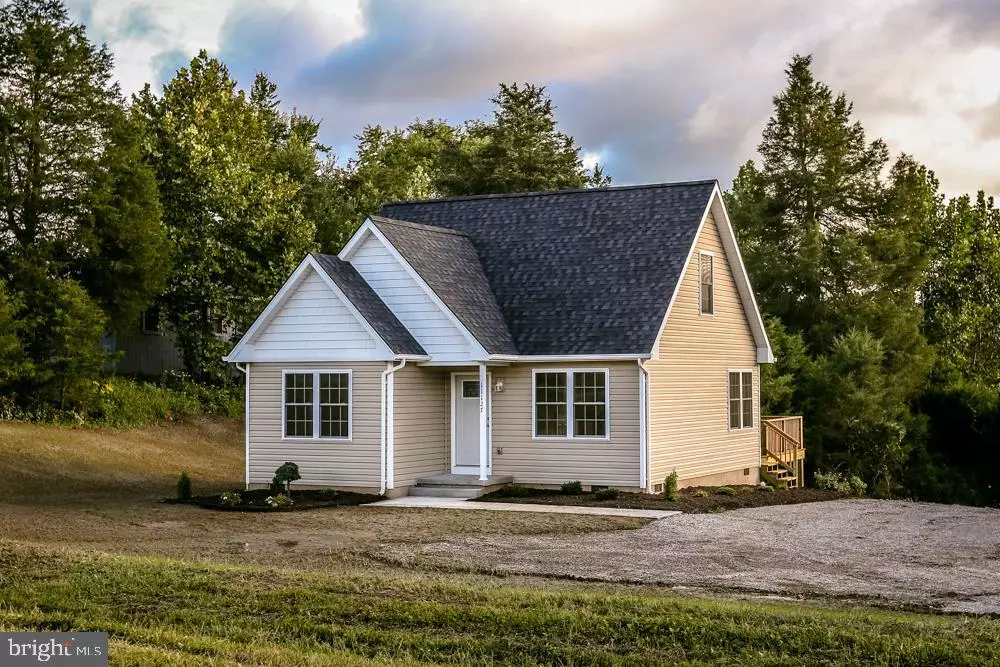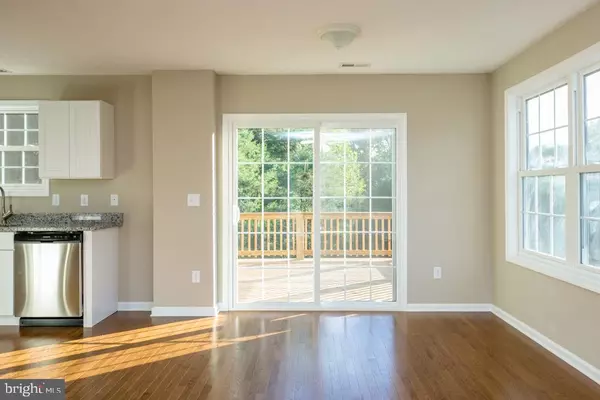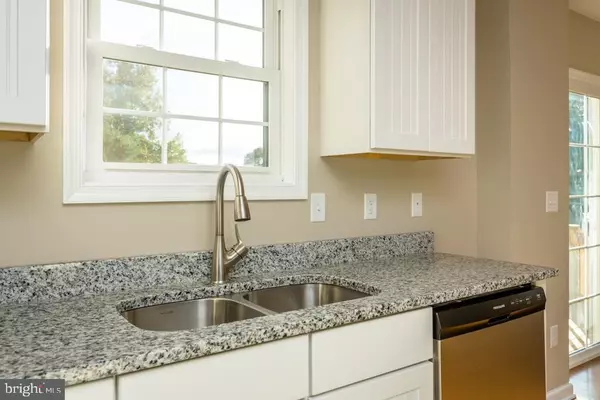$239,900
$239,900
For more information regarding the value of a property, please contact us for a free consultation.
15531 EVERGREEN VALLEY RD. Timberville, VA 22853
3 Beds
3 Baths
1,215 SqFt
Key Details
Sold Price $239,900
Property Type Single Family Home
Sub Type Detached
Listing Status Sold
Purchase Type For Sale
Square Footage 1,215 sqft
Price per Sqft $197
MLS Listing ID VARO101158
Sold Date 06/02/20
Style Cape Cod
Bedrooms 3
Full Baths 2
Half Baths 1
HOA Y/N N
Abv Grd Liv Area 1,215
Originating Board BRIGHT
Year Built 2020
Tax Year 2019
Lot Size 21.790 Acres
Acres 21.79
Property Description
Gorgeous mountain views! NEW CONSTRUCTION to be completed by May 1st. Come take a peek at this adorable cape cod on 21 acres. Yes, 21 acres! This home offers 3 bedrooms and 2 & 1/2 baths with master suite on the first floor. Open floor plan with luxury vinyl in living, dining & kitchen. Granite kitchen counters and stainless steel appliance package included. Nice deck for relaxing and watching wildlife. There is still time left to make a few interior choices. Convenient to schools, parks, pools, restaurants, shopping and more. 15+/- acres within conservation. Listing agent related to seller. Please note this home is similar to photos, not exact.
Location
State VA
County Rockingham
Area Rockingham Nw
Zoning A-2
Rooms
Main Level Bedrooms 1
Interior
Heating Forced Air, Central, Heat Pump(s)
Cooling Central A/C, Heat Pump(s)
Heat Source Electric
Exterior
Water Access N
Roof Type Shingle
Accessibility None
Garage N
Building
Story 1.5
Sewer Septic = # of BR, Approved System, On Site Septic, Septic Permit Issued
Water Public
Architectural Style Cape Cod
Level or Stories 1.5
Additional Building Above Grade, Below Grade
New Construction Y
Schools
Elementary Schools Plains
Middle Schools J. Frank Hillyard
High Schools Broadway
School District Rockingham County Public Schools
Others
Senior Community No
Tax ID NO TAX RECORD
Ownership Fee Simple
SqFt Source Estimated
Special Listing Condition Standard
Read Less
Want to know what your home might be worth? Contact us for a FREE valuation!

Our team is ready to help you sell your home for the highest possible price ASAP

Bought with Sarah Rebecca Carper • ERA Valley Realty







