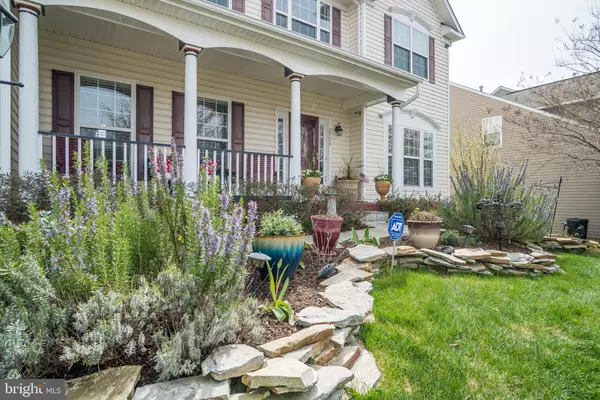$543,000
$535,000
1.5%For more information regarding the value of a property, please contact us for a free consultation.
2756 MYRTLEWOOD DR Dumfries, VA 22026
4 Beds
3 Baths
3,544 SqFt
Key Details
Sold Price $543,000
Property Type Single Family Home
Sub Type Detached
Listing Status Sold
Purchase Type For Sale
Square Footage 3,544 sqft
Price per Sqft $153
Subdivision Wayside Village
MLS Listing ID VAPW491224
Sold Date 06/01/20
Style Colonial
Bedrooms 4
Full Baths 2
Half Baths 1
HOA Fees $87/mo
HOA Y/N Y
Abv Grd Liv Area 3,544
Originating Board BRIGHT
Year Built 2003
Annual Tax Amount $5,861
Tax Year 2020
Lot Size 10,350 Sqft
Acres 0.24
Property Description
Welcome home to 2756 Myrtlewood Drive! Walking inside, you'll be greeted by an open floorplan on the main level and tons of natural light! You'll love the functionality and convenience of this home! On the main level, you'll find a living room, a formal dining room, the laundry room, a full bathroom, and a private office - perfect for those working from home or maybe use as a guest room! You'll also find your large family room with vaulted ceilings and kitchen with a large sunroom! The kitchen is equipped with stainless steel appliances, an island, and a small study. It's perfect for entertaining friends and family! Dual staircases to the upper level add for extra convenience! Upstairs you'll find the grand master bedroom with ample room for a sitting area and the master bathroom suite! You'll also find 3 additional bedrooms with lots of room, light & good closet space. The basement is unfinished and allows for the perfect storage area or convert it to additional living space! Maybe add another bathroom and bedroom? Tons of possibilities! Outside, you'll find tranquility in your fenced-in backyard and with a deck with retractable awning, you're able to use it year-round!
Location
State VA
County Prince William
Zoning R4
Rooms
Basement Full, Rear Entrance, Walkout Level
Interior
Interior Features Breakfast Area, Carpet, Ceiling Fan(s), Chair Railings, Crown Moldings, Dining Area, Family Room Off Kitchen, Floor Plan - Open, Formal/Separate Dining Room, Kitchen - Gourmet, Kitchen - Island, Kitchen - Table Space, Wood Floors, Walk-in Closet(s), Upgraded Countertops, Tub Shower, Stall Shower, Soaking Tub, Pantry, Primary Bath(s), Double/Dual Staircase
Hot Water Natural Gas
Heating Forced Air
Cooling Central A/C
Flooring Carpet, Hardwood
Fireplaces Number 1
Fireplaces Type Gas/Propane
Equipment Built-In Microwave, Dishwasher, Disposal, Dryer, Exhaust Fan, Oven/Range - Electric, Stainless Steel Appliances, Washer, Water Heater
Furnishings No
Fireplace Y
Window Features Double Pane
Appliance Built-In Microwave, Dishwasher, Disposal, Dryer, Exhaust Fan, Oven/Range - Electric, Stainless Steel Appliances, Washer, Water Heater
Heat Source Natural Gas
Laundry Main Floor
Exterior
Exterior Feature Deck(s), Porch(es)
Garage Additional Storage Area, Inside Access
Garage Spaces 4.0
Fence Other
Amenities Available Common Grounds, Club House, Community Center, Jog/Walk Path, Pool - Outdoor, Tennis Courts, Tot Lots/Playground, Swimming Pool
Water Access N
View Scenic Vista, Street
Roof Type Shingle
Accessibility None
Porch Deck(s), Porch(es)
Attached Garage 2
Total Parking Spaces 4
Garage Y
Building
Story 3+
Sewer Public Sewer
Water Public
Architectural Style Colonial
Level or Stories 3+
Additional Building Above Grade, Below Grade
New Construction N
Schools
Elementary Schools Swans Creek
Middle Schools Potomac
High Schools Potomac
School District Prince William County Public Schools
Others
HOA Fee Include Common Area Maintenance,Trash,Reserve Funds,Snow Removal
Senior Community No
Tax ID 8289-70-5871
Ownership Fee Simple
SqFt Source Assessor
Horse Property N
Special Listing Condition Standard
Read Less
Want to know what your home might be worth? Contact us for a FREE valuation!

Our team is ready to help you sell your home for the highest possible price ASAP

Bought with Martell Swanigan • Allison James Estates & Homes







