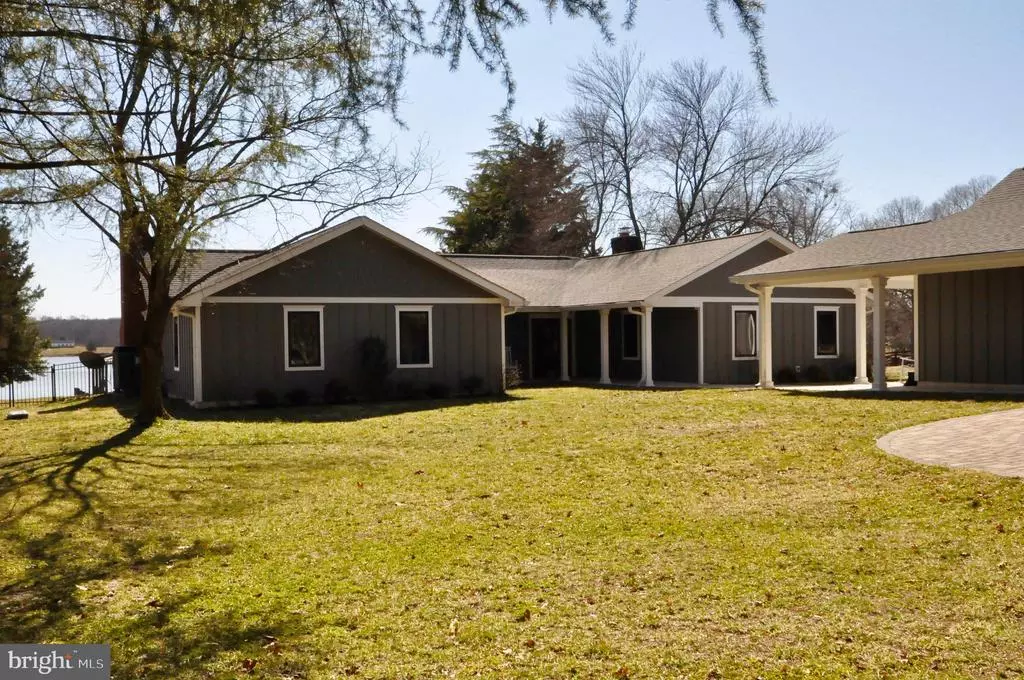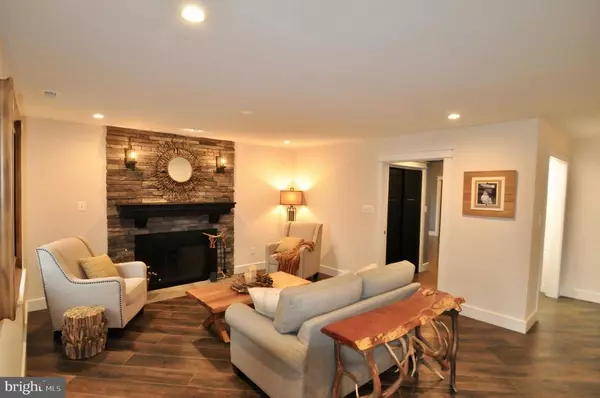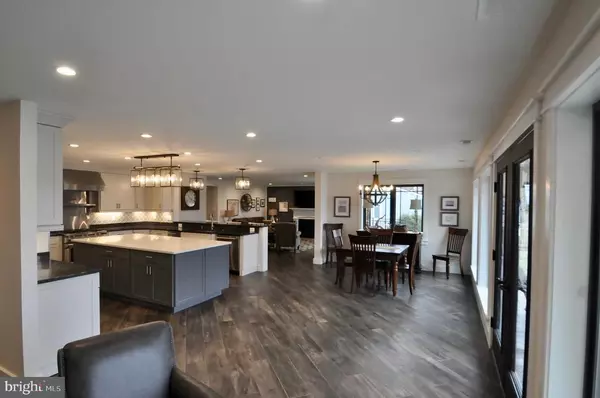$930,000
$895,000
3.9%For more information regarding the value of a property, please contact us for a free consultation.
684 BURNT HOUSE PT Colonial Beach, VA 22443
3 Beds
3 Baths
2,946 SqFt
Key Details
Sold Price $930,000
Property Type Single Family Home
Sub Type Detached
Listing Status Sold
Purchase Type For Sale
Square Footage 2,946 sqft
Price per Sqft $315
Subdivision None Available
MLS Listing ID VAWE118002
Sold Date 04/29/21
Style Craftsman
Bedrooms 3
Full Baths 3
HOA Fees $22/ann
HOA Y/N Y
Abv Grd Liv Area 2,946
Originating Board BRIGHT
Year Built 1976
Annual Tax Amount $2,511
Tax Year 2017
Lot Size 0.841 Acres
Acres 0.84
Property Description
The Main house boasts an incredible master suite paired with two bedrooms and office/ den. This home has a true chefs dream kitchen, fully equipped with all Kitchen Aid appliances, a spacious butlers pantry with a wine/ beverage fridge, a second dishwasher, sink and refrigerator. The Guest house comes complete with two bedrooms, a dinning area/ living room, kitchenette, hobby room, kids playroom/ bonus room, topped off with a large airconditioned storage room. Attached to the guest house is a massive two car garage with built in counters and shelves and plenty of room for any car enthusiasts tool boxes. Just off the kitchen is a patio with outdoor kitchen, overlooking a large covered dock with a pair of boat lifts and already equipped with water and electric.
Location
State VA
County Westmoreland
Zoning RESIDENTIAL
Rooms
Other Rooms Office
Main Level Bedrooms 3
Interior
Interior Features Butlers Pantry, Breakfast Area, Combination Kitchen/Dining, Crown Moldings, Family Room Off Kitchen, Kitchen - Island, Upgraded Countertops
Hot Water Instant Hot Water, 60+ Gallon Tank, Electric
Heating Central, Heat Pump - Electric BackUp
Cooling Central A/C
Flooring Ceramic Tile, Hardwood
Fireplaces Number 2
Fireplaces Type Fireplace - Glass Doors, Wood
Fireplace Y
Heat Source Natural Gas
Exterior
Exterior Feature Patio(s), Wrap Around
Garage Additional Storage Area, Garage - Rear Entry, Garage - Side Entry, Garage Door Opener, Oversized
Garage Spaces 10.0
Water Access Y
Water Access Desc Boat - Powered,Fishing Allowed,Personal Watercraft (PWC),Private Access,Swimming Allowed
Roof Type Architectural Shingle
Accessibility Doors - Lever Handle(s), Level Entry - Main
Porch Patio(s), Wrap Around
Total Parking Spaces 10
Garage Y
Building
Story 1
Sewer Septic Exists, Approved System
Water Community
Architectural Style Craftsman
Level or Stories 1
Additional Building Above Grade, Below Grade
Structure Type High
New Construction N
Schools
High Schools Washington & Lee
School District Westmoreland County Public Schools
Others
HOA Fee Include Road Maintenance,Water
Senior Community No
Tax ID 10 1E
Ownership Fee Simple
SqFt Source Assessor
Acceptable Financing Cash, Conventional, FHA, VA
Listing Terms Cash, Conventional, FHA, VA
Financing Cash,Conventional,FHA,VA
Special Listing Condition Undisclosed
Read Less
Want to know what your home might be worth? Contact us for a FREE valuation!

Our team is ready to help you sell your home for the highest possible price ASAP

Bought with Jon P Blankenship • Pearson Smith Realty, LLC







