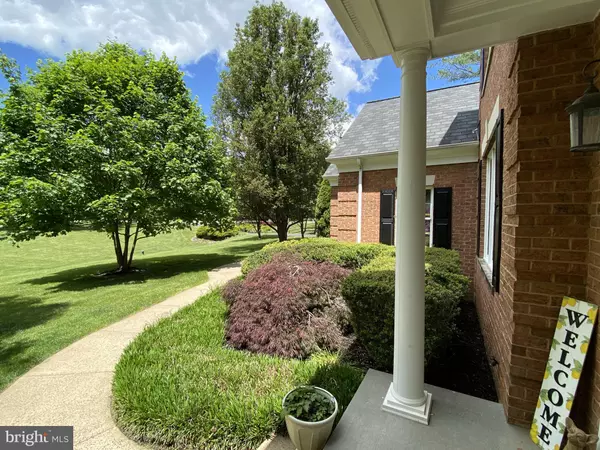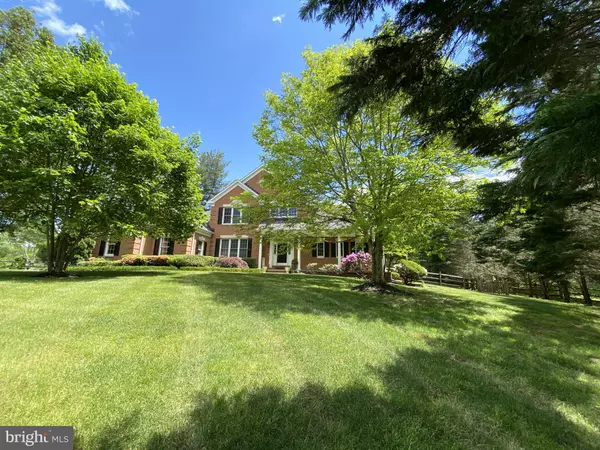$900,000
$900,000
For more information regarding the value of a property, please contact us for a free consultation.
4401 CANTERBURY LN Gainesville, VA 20155
4 Beds
5 Baths
5,785 SqFt
Key Details
Sold Price $900,000
Property Type Single Family Home
Sub Type Detached
Listing Status Sold
Purchase Type For Sale
Square Footage 5,785 sqft
Price per Sqft $155
Subdivision Stepney Plantation Estates
MLS Listing ID VAPW522156
Sold Date 06/29/21
Style Colonial
Bedrooms 4
Full Baths 4
Half Baths 1
HOA Y/N N
Abv Grd Liv Area 3,890
Originating Board BRIGHT
Year Built 1991
Annual Tax Amount $8,454
Tax Year 2021
Lot Size 1.331 Acres
Acres 1.33
Property Description
Exceptional Opportunity to Own a TRUE CUSTOM built ESTATE Home! ULTRA RARE - MAIN LEVEL MASTER!!! So Hard to find a "REAL" main level sized Master Bedroom! NO HOA to bug you! Over 6,100sf of Architect Award Winning Floor Plan with 4 sides of Brick!! Custom Sand-in-Place Hardwood Floors! (not the builder out of the box Bruce Flooring) You can See & Feel the Quality walking Through this Estate! 4+ Bedrooms, 4.5 Baths, 3 Levels, 3 full Fireplaces! Fully Upgraded with New/Newer: Travertine Master Bath with Slipper Tub, Hot Water Heater, Roof, Jelwin Soundproof Windows, Appliances, Lighting, HVAC Main and Upper Zones, Shed, Rear Fencing and Septic Updates! The High End Maple Cabinets and Level 5 Granite make this a Beautiful yet Functional Gourmet Kitchen! Exquisite Sunroom Located just off the Kitchen with Perfect Views of the Property! The Family room located just off the Kitchen has an Oversized Stone Fireplace and a Vaulted Ceiling! You would be VERY comfortable Just Living on the Main Level! Perfect for Aging in Place! The Lower Level is Remarkably Enormous with a Great Room, Media Area, Kitchenet/Wet Bar, Exercise room, Storage room, Full Bath and Plenty of Space for a 5th & 6th Bedroom if so Desired! VACATION From home on this Breathtaking 1.33 LOT! Professionally Landscaped! (See Photos) Fully Fenced in Rear Yard Perfect for Kids and/or Pets! If you Only View One Home this is IT! Potential Buyers can schedule to Walk the Exterior of the Property. All Hardwood floors were refinished in 2020, New slipper Tub in Master installed in 2020, Redundant Sump Pumps both replaced with Battery backup 2020, Septic inspected, pumped and updated in 2020, HVAC units updated, New High End Roof 2013, New Hot water heater 2020! Unforeseen Personal/Life Changes allow for this Once in a Lifetime Estate home to Now become Available. Owner willing to Share the following Recent/current Inspections: 1. Septic report 2. Water/well report 3. WDI clean report 4.New Survey 5. Balance of Platinum Home Warranty. SAVE $$$ and have peace of mind as the Current Owners have already paid for all these inspections.
Location
State VA
County Prince William
Zoning A1
Rooms
Other Rooms Dining Room, Primary Bedroom, Kitchen, Family Room, Foyer, Sun/Florida Room, Exercise Room, Great Room, Laundry, Office, Recreation Room, Primary Bathroom
Basement Fully Finished, Heated, Improved, Poured Concrete, Sump Pump
Main Level Bedrooms 1
Interior
Interior Features Built-Ins, Bar, Breakfast Area, Chair Railings, Crown Moldings, Family Room Off Kitchen, Floor Plan - Open, Formal/Separate Dining Room, Kitchen - Gourmet, Recessed Lighting
Hot Water Electric
Heating Forced Air
Cooling Central A/C
Flooring Hardwood, Wood
Fireplaces Number 3
Fireplaces Type Mantel(s), Wood
Equipment Cooktop, Dishwasher, Disposal, Exhaust Fan, Icemaker, Refrigerator, Oven - Wall, Stainless Steel Appliances, Trash Compactor, Water Heater
Fireplace Y
Window Features Double Pane,Energy Efficient,Double Hung
Appliance Cooktop, Dishwasher, Disposal, Exhaust Fan, Icemaker, Refrigerator, Oven - Wall, Stainless Steel Appliances, Trash Compactor, Water Heater
Heat Source Electric
Laundry Main Floor
Exterior
Exterior Feature Patio(s), Porch(es), Deck(s)
Garage Additional Storage Area, Garage - Side Entry, Garage Door Opener, Inside Access, Oversized
Garage Spaces 12.0
Fence Rear, Picket, Wood
Waterfront N
Water Access N
View Trees/Woods
Roof Type Asphalt
Accessibility Other
Porch Patio(s), Porch(es), Deck(s)
Attached Garage 2
Total Parking Spaces 12
Garage Y
Building
Lot Description Backs to Trees, Front Yard, Landscaping, No Thru Street, Partly Wooded, Open, Premium, Private, Rear Yard, SideYard(s), Secluded, Trees/Wooded
Story 3
Sewer Septic = # of BR, Septic Exists
Water Well
Architectural Style Colonial
Level or Stories 3
Additional Building Above Grade, Below Grade
New Construction N
Schools
Elementary Schools Gravely
Middle Schools Ronald Wilson Reagan
High Schools Battlefield
School District Prince William County Public Schools
Others
Senior Community No
Tax ID 7399-78-3235
Ownership Fee Simple
SqFt Source Assessor
Special Listing Condition Standard
Read Less
Want to know what your home might be worth? Contact us for a FREE valuation!

Our team is ready to help you sell your home for the highest possible price ASAP

Bought with Gerald Allen Pederson • The Hogan Group Real Estate







