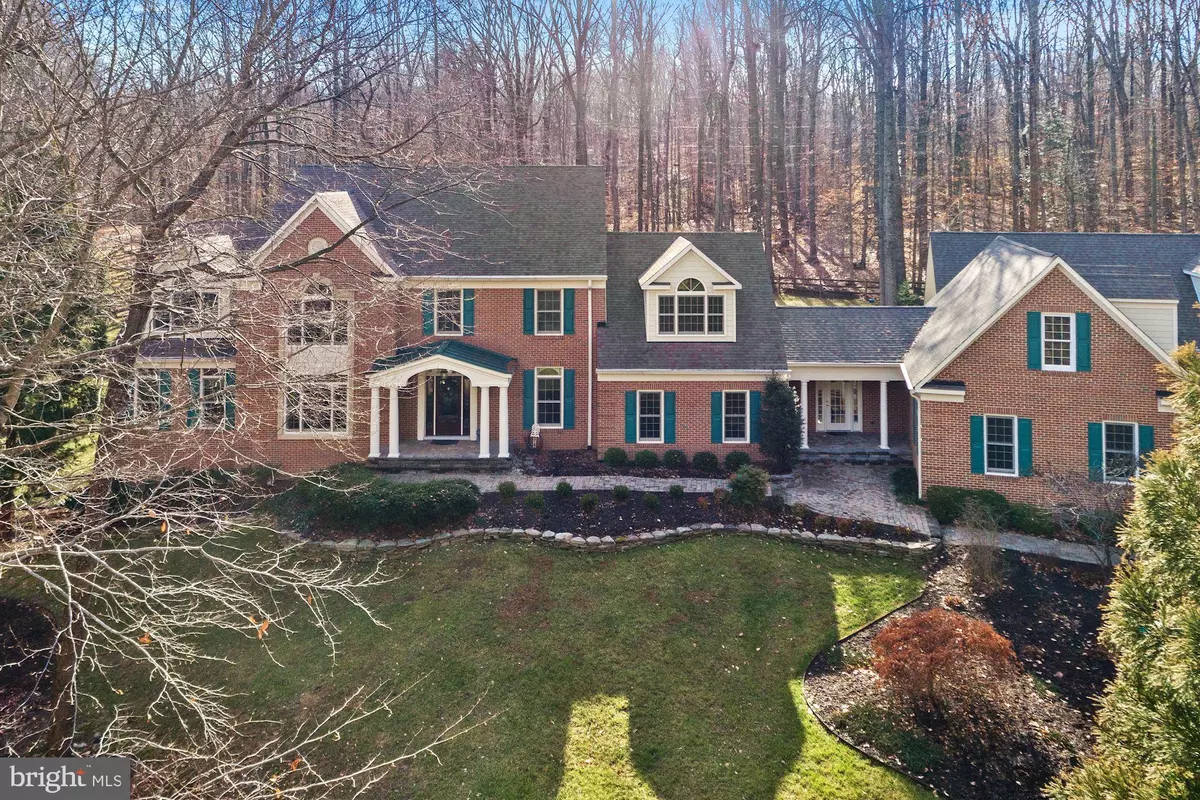$1,395,000
$1,395,000
For more information regarding the value of a property, please contact us for a free consultation.
6695 RUTLEDGE DR Fairfax Station, VA 22039
4 Beds
6 Baths
6,110 SqFt
Key Details
Sold Price $1,395,000
Property Type Single Family Home
Sub Type Detached
Listing Status Sold
Purchase Type For Sale
Square Footage 6,110 sqft
Price per Sqft $228
Subdivision Wolf Run
MLS Listing ID VAFX1103358
Sold Date 02/25/20
Style Colonial
Bedrooms 4
Full Baths 5
Half Baths 1
HOA Fees $104/mo
HOA Y/N Y
Abv Grd Liv Area 4,110
Originating Board BRIGHT
Year Built 1992
Annual Tax Amount $11,678
Tax Year 2019
Lot Size 5.055 Acres
Acres 5.06
Property Description
Owners have meticulously maintained and upgraded the home throughout and it is move in ready! Excellent location just minutes from walking trails and more thanks to Sandy Run Stream Valley Park and Burke Lake Park.Pull up the new driveway to your oversized 4 car garage with plenty of extra outdoor parking for guests.Original 2 car garage converted to executive office with gorgeous dark cherry built-in cabinetry- perfect for the home entrepreneur.Mud room entry with loads of storage options is great for those snowy/rainy days.Laundry room you have to see to believe with cabinet storage, sink, granite counters, front loading Steam LG washer/dryer, and more.Main level is home to both full bathroom and convenient powder room- all bathrooms throughout have been updated to perfection.Fun day at the pool or need to wash up after a day in the yard? Take a shower in the heated pool house! Pool house comes complete with refrigerator, storage, and stairs to upper level rooms ready for your finishing touch. French drain system ensures rain and runoff will never harm your property.Stretch because there is more! Your inner chef will rejoice in the updated and expanded eat-in kitchen featuring exquisite granite countertops that gleam thanks to undercabinet lighting, tiled backsplash, high end stainless steel appliances, entertainment friendly center island, and so much more.Entertaining is a breeze thanks to large formal dining room framed with elegant wainscotting. Follow the gleaming hardwood floors into the breathtaking 2 story family room with large palladian topped picture window, skylights, custom mini bar, and cozy gas fireplace.Master suite is fit for royalty- sitting room has been converted into incredible walk-in closet and the en suite bathroom is the definition of luxury- oversized Jacuzzi tub with mood lights, shower with 3 shower heads and smart water controls, remote controlled shades, heated floors (a MUST on cold days), and much, much, more! Other important updates, include but certainly not limited to, are new Weathershield high efficiency windows, all wooden fascia replaced with low/no maintenance Azek PVC, vinyl siding replaced with HardiPlank cement board siding, 7/8 house generator, new large screened in porch off sunroom and dining room, new cemented retaining walls in front, new portico over front door with foundation that is 8 feet deep for long term stability, motion sensor security lighting, new 75 gallon hot water heater, and so much more!
Location
State VA
County Fairfax
Zoning 030
Rooms
Other Rooms Living Room, Dining Room, Primary Bedroom, Bedroom 2, Bedroom 3, Bedroom 4, Kitchen, Family Room, Foyer, Breakfast Room, Sun/Florida Room, Exercise Room, Office, Recreation Room, Storage Room, Primary Bathroom
Basement Daylight, Full, Connecting Stairway, Fully Finished, Interior Access, Outside Entrance, Windows, Heated, Improved, Rear Entrance, Walkout Level, Other
Interior
Interior Features Ceiling Fan(s), Breakfast Area, Built-Ins, Carpet, Chair Railings, Crown Moldings, Double/Dual Staircase, Dining Area, Entry Level Bedroom, Family Room Off Kitchen, Floor Plan - Traditional, Formal/Separate Dining Room, Kitchen - Eat-In, Kitchen - Gourmet, Kitchen - Island, Kitchen - Table Space, Primary Bath(s), Pantry, Recessed Lighting, Skylight(s), Soaking Tub, Upgraded Countertops, Walk-in Closet(s), Window Treatments, Wood Floors, Other
Hot Water Natural Gas
Heating Heat Pump(s)
Cooling Central A/C, Heat Pump(s)
Flooring Hardwood, Carpet, Ceramic Tile, Heated, Wood, Other
Fireplaces Number 1
Fireplaces Type Fireplace - Glass Doors, Equipment, Gas/Propane, Insert, Stone, Other
Equipment Built-In Microwave, Dishwasher, Dryer, Disposal, Humidifier, Refrigerator, Stove, Icemaker
Fireplace Y
Window Features Replacement,Skylights,Palladian
Appliance Built-In Microwave, Dishwasher, Dryer, Disposal, Humidifier, Refrigerator, Stove, Icemaker
Heat Source Natural Gas
Laundry Has Laundry, Dryer In Unit, Washer In Unit, Hookup, Main Floor
Exterior
Exterior Feature Deck(s), Brick, Patio(s), Porch(es)
Parking Features Garage Door Opener
Garage Spaces 8.0
Fence Invisible, Split Rail, Other
Pool In Ground, Pool/Spa Combo, Other
Utilities Available Cable TV, Other
Water Access N
View Trees/Woods, Other
Roof Type Architectural Shingle
Street Surface Paved
Accessibility None
Porch Deck(s), Brick, Patio(s), Porch(es)
Total Parking Spaces 8
Garage Y
Building
Lot Description Backs to Trees, Cul-de-sac, Front Yard, Landlocked, Landscaping, Level, No Thru Street, Partly Wooded, Rear Yard, SideYard(s), Trees/Wooded, Other
Story 3+
Sewer Septic = # of BR
Water Public
Architectural Style Colonial
Level or Stories 3+
Additional Building Above Grade, Below Grade
Structure Type 9'+ Ceilings,2 Story Ceilings,Tray Ceilings,Vaulted Ceilings
New Construction N
Schools
Elementary Schools Fairview
Middle Schools Robinson Secondary School
High Schools Robinson Secondary School
School District Fairfax County Public Schools
Others
Senior Community No
Tax ID 0871 11 0015
Ownership Fee Simple
SqFt Source Assessor
Security Features Main Entrance Lock
Special Listing Condition Standard
Read Less
Want to know what your home might be worth? Contact us for a FREE valuation!

Our team is ready to help you sell your home for the highest possible price ASAP

Bought with David S Van Natta • The Virtual Realty Group






