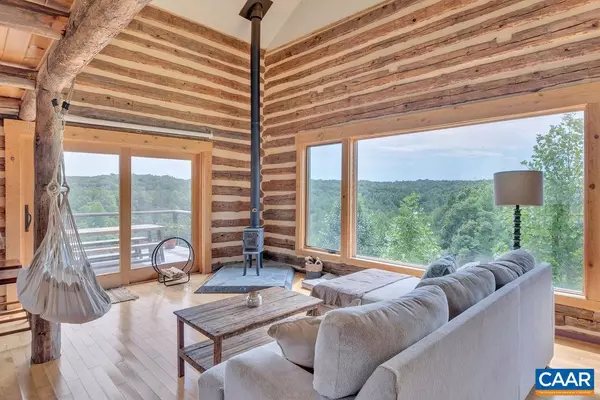$450,000
$465,000
3.2%For more information regarding the value of a property, please contact us for a free consultation.
9601 OLD GREEN MOUNTAIN RD Esmont, VA 22937
1 Bed
2 Baths
864 SqFt
Key Details
Sold Price $450,000
Property Type Single Family Home
Sub Type Detached
Listing Status Sold
Purchase Type For Sale
Square Footage 864 sqft
Price per Sqft $520
Subdivision Unknown
MLS Listing ID 622045
Sold Date 11/10/21
Style Other
Bedrooms 1
Full Baths 1
Half Baths 1
HOA Y/N N
Abv Grd Liv Area 864
Originating Board CAAR
Year Built 2016
Annual Tax Amount $1,259
Tax Year 2021
Lot Size 62.100 Acres
Acres 62.1
Property Description
This charming cabin, built in 2016 from the skeleton of a 1902 tobacco barn, sits on 62 acres near the confluence of the James and Rockfish Rivers. This home features an open floor with natural lighting, modern amenities, and spacious deck for outdoor living. The acreage, traversed by Hog Creek, consists of open fields and mixed woodlands. This is a must see for the outdoor enthusiast that wants to unwind in a scenic setting, within an acceptable commuting distance of a wonderful city. Perfect for year round living or that weekend retreat/AirBnB!,Fireplace in Living Room
Location
State VA
County Albemarle
Zoning A-1
Rooms
Other Rooms Living Room, Kitchen, Laundry, Loft, Utility Room, Full Bath, Half Bath
Basement Rough Bath Plumb, Walkout Level
Interior
Heating Heat Pump(s)
Cooling Central A/C
Flooring Wood
Fireplaces Type Wood
Equipment Washer/Dryer Hookups Only
Fireplace N
Appliance Washer/Dryer Hookups Only
Heat Source Wood
Exterior
Exterior Feature Deck(s)
View Pasture
Roof Type Metal
Accessibility None
Porch Deck(s)
Garage N
Building
Lot Description Sloping
Story 1.5
Foundation Block
Sewer Septic Exists
Water Well
Architectural Style Other
Level or Stories 1.5
Additional Building Above Grade, Below Grade
New Construction N
Schools
Elementary Schools Scottsville
Middle Schools Walton
High Schools Monticello
School District Albemarle County Public Schools
Others
Ownership Other
Special Listing Condition Standard
Read Less
Want to know what your home might be worth? Contact us for a FREE valuation!

Our team is ready to help you sell your home for the highest possible price ASAP

Bought with KAREN BALL • NEST REALTY GROUP







