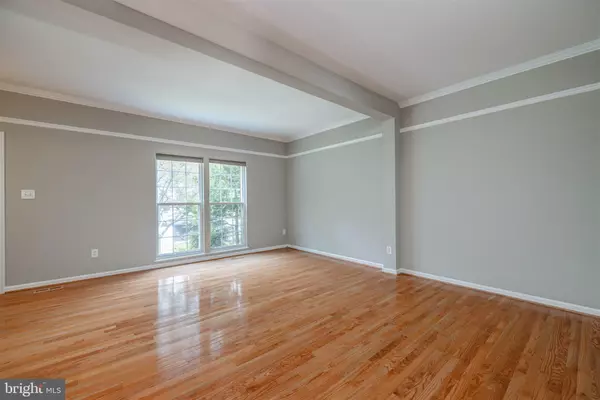$580,000
$574,900
0.9%For more information regarding the value of a property, please contact us for a free consultation.
6501 PARISH GLEBE LN Alexandria, VA 22315
3 Beds
4 Baths
2,046 SqFt
Key Details
Sold Price $580,000
Property Type Townhouse
Sub Type Interior Row/Townhouse
Listing Status Sold
Purchase Type For Sale
Square Footage 2,046 sqft
Price per Sqft $283
Subdivision Island Creek
MLS Listing ID VAFX2002440
Sold Date 08/09/21
Style Colonial
Bedrooms 3
Full Baths 3
Half Baths 1
HOA Fees $102/mo
HOA Y/N Y
Abv Grd Liv Area 1,364
Originating Board BRIGHT
Year Built 1994
Annual Tax Amount $5,248
Tax Year 2021
Lot Size 1,650 Sqft
Acres 0.04
Property Description
Welcome to 6501 Parish Glebe Lane, an outstanding brick-front Providence model backing to trees in Alexandria's desirable Island Creek. Classic hardwoods greet you and continue through the main level. You'll be impressed by the beautifully updated baths, fresh contemporary neutral paint throughout, and brand-new carpet on the upper and lower levels. The exceptionally renovated kitchen showcases all stainless appliances, modern white cabinetry, granite countertops, unique custom tile backsplash, a nice center island and recessed lighting. The owner's suite includes a large walk-in closet and luxe bath with quartz double sink vanity and refined tilework. There is an aromatic cedar closet in one of the other bedrooms. On the lower level youll find a spacious rec room with an inviting fireplace adorned by gorgeous marble tile in a diamond mosaic pattern and wood mantel. There's also an updated full bath, bonus room, laundry room, and a door leading up to the fully fenced-in yard. This remarkable home is perfectly located near Wegmans, Fort Belvoir, Metro and all major commuter routes.
Location
State VA
County Fairfax
Zoning 304
Rooms
Other Rooms Living Room, Dining Room, Primary Bedroom, Bedroom 2, Bedroom 3, Kitchen, Laundry, Recreation Room, Bonus Room, Primary Bathroom
Basement Walkout Stairs
Interior
Interior Features Ceiling Fan(s), Carpet, Chair Railings, Crown Moldings, Dining Area, Floor Plan - Open, Formal/Separate Dining Room, Kitchen - Eat-In, Kitchen - Island, Primary Bath(s), Recessed Lighting, Tub Shower, Upgraded Countertops, Walk-in Closet(s), Wood Floors
Hot Water Natural Gas
Heating Forced Air
Cooling Central A/C
Flooring Carpet, Hardwood
Fireplaces Number 1
Equipment Built-In Microwave, Dryer, Washer, Dishwasher, Disposal, Icemaker, Refrigerator, Stove
Fireplace Y
Appliance Built-In Microwave, Dryer, Washer, Dishwasher, Disposal, Icemaker, Refrigerator, Stove
Heat Source Natural Gas
Exterior
Exterior Feature Deck(s)
Garage Spaces 2.0
Parking On Site 2
Fence Rear
Amenities Available Basketball Courts, Community Center, Jog/Walk Path, Pool - Outdoor, Tot Lots/Playground
Waterfront N
Water Access N
Accessibility None
Porch Deck(s)
Total Parking Spaces 2
Garage N
Building
Story 3
Sewer Public Sewer
Water Public
Architectural Style Colonial
Level or Stories 3
Additional Building Above Grade, Below Grade
New Construction N
Schools
Elementary Schools Island Creek
Middle Schools Hayfield Secondary School
High Schools Hayfield
School District Fairfax County Public Schools
Others
HOA Fee Include Common Area Maintenance,Snow Removal,Trash
Senior Community No
Tax ID 0904 11010019
Ownership Fee Simple
SqFt Source Assessor
Special Listing Condition Standard
Read Less
Want to know what your home might be worth? Contact us for a FREE valuation!

Our team is ready to help you sell your home for the highest possible price ASAP

Bought with Margaret L Keagle • Long & Foster Real Estate, Inc.







