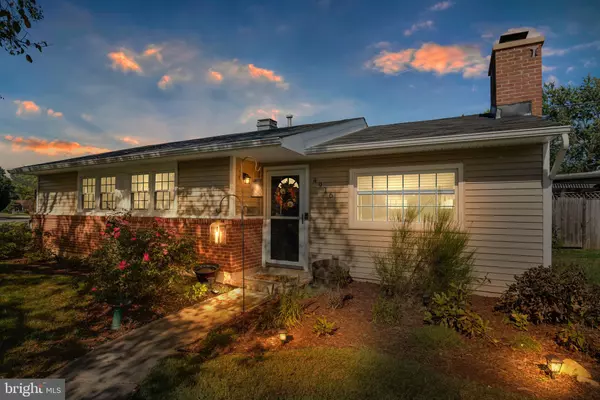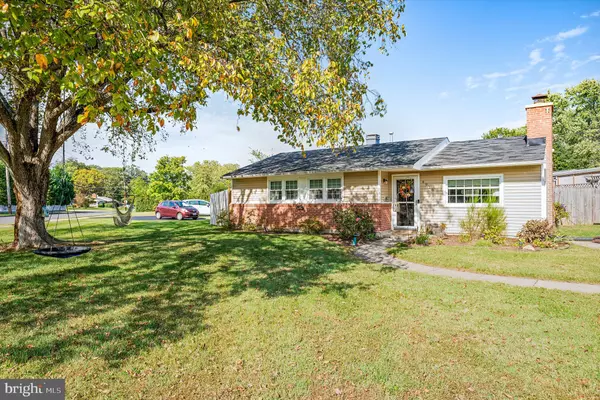$500,000
$499,000
0.2%For more information regarding the value of a property, please contact us for a free consultation.
4916 UPLAND DR Alexandria, VA 22310
3 Beds
1 Bath
1,041 SqFt
Key Details
Sold Price $500,000
Property Type Single Family Home
Sub Type Detached
Listing Status Sold
Purchase Type For Sale
Square Footage 1,041 sqft
Price per Sqft $480
Subdivision Fairfax Homes
MLS Listing ID VAFX2024470
Sold Date 11/16/21
Style Ranch/Rambler
Bedrooms 3
Full Baths 1
HOA Y/N N
Abv Grd Liv Area 1,041
Originating Board BRIGHT
Year Built 1957
Annual Tax Amount $4,757
Tax Year 2021
Lot Size 0.250 Acres
Acres 0.25
Property Description
PRICE IMPROVEMENT! A true Home Sweet Home feeling! Bright and newly remodeled (2020) eat-in kitchen w/ room for a full dining table. Three cozy bedrooms and a full bath with room for a 2nd full bath to be added. Sliding door off the kitchen leads to a backyard perfect for entertaining & relaxation! Detached shed for additional storage. Ample parking for up to 4 cars in the driveway. Roof installed in 2009 w/ 30 year shingles. Minutes from Kingstowne, Old Town Alexandria and close to 3 metro stations! With NO HOA in this highly sought after neighborhood this home is just waiting for you to move in! Come turn the key!
Location
State VA
County Fairfax
Zoning 130
Rooms
Main Level Bedrooms 3
Interior
Interior Features Dining Area
Hot Water Natural Gas
Heating Heat Pump(s)
Cooling Central A/C
Fireplaces Number 1
Fireplaces Type Wood
Equipment Built-In Microwave, Dishwasher, Disposal, Dryer, Oven/Range - Gas, Refrigerator, Stainless Steel Appliances, Washer
Furnishings No
Fireplace Y
Appliance Built-In Microwave, Dishwasher, Disposal, Dryer, Oven/Range - Gas, Refrigerator, Stainless Steel Appliances, Washer
Heat Source Natural Gas
Laundry Main Floor
Exterior
Fence Fully
Waterfront N
Water Access N
Roof Type Shingle
Accessibility None
Garage N
Building
Lot Description Corner, Front Yard, Level, Rear Yard
Story 1
Foundation Slab
Sewer Public Septic, Public Sewer
Water Public
Architectural Style Ranch/Rambler
Level or Stories 1
Additional Building Above Grade, Below Grade
Structure Type Dry Wall
New Construction N
Schools
Elementary Schools Bush Hill
Middle Schools Twain
High Schools Edison
School District Fairfax County Public Schools
Others
Pets Allowed Y
Senior Community No
Tax ID 0823 03C 0001
Ownership Fee Simple
SqFt Source Assessor
Acceptable Financing Cash, Conventional, FHA, VA
Listing Terms Cash, Conventional, FHA, VA
Financing Cash,Conventional,FHA,VA
Special Listing Condition Standard
Pets Description No Pet Restrictions
Read Less
Want to know what your home might be worth? Contact us for a FREE valuation!

Our team is ready to help you sell your home for the highest possible price ASAP

Bought with Fran Slade • Weichert, REALTORS







