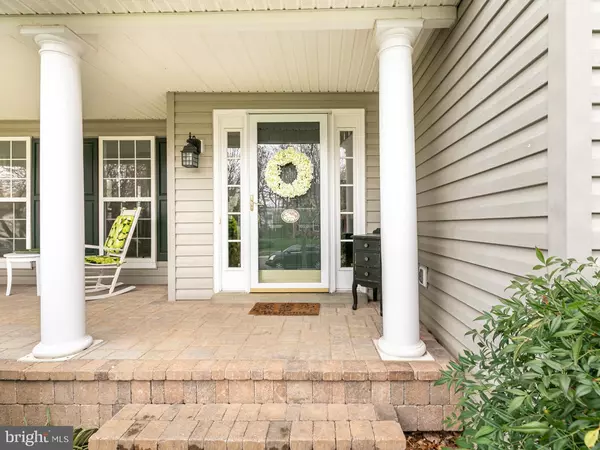$754,000
$749,000
0.7%For more information regarding the value of a property, please contact us for a free consultation.
42807 OATYER CT Broadlands, VA 20148
4 Beds
4 Baths
3,980 SqFt
Key Details
Sold Price $754,000
Property Type Single Family Home
Sub Type Detached
Listing Status Sold
Purchase Type For Sale
Square Footage 3,980 sqft
Price per Sqft $189
Subdivision Signature At Broadlands
MLS Listing ID VALO407008
Sold Date 04/28/20
Style Colonial
Bedrooms 4
Full Baths 3
Half Baths 1
HOA Fees $81/mo
HOA Y/N Y
Abv Grd Liv Area 2,885
Originating Board BRIGHT
Year Built 1996
Annual Tax Amount $6,856
Tax Year 2018
Lot Size 10,454 Sqft
Acres 0.24
Property Description
YOUR WAIT IS OVER! 3D Virtual Tour Available! Meticulously maintained Van Buren model w/gorgeous updates, mature trees, on a cul-de-sac street! You'll immediately sense the pride of ownership in this 4 BR, 3.5 BA home as soon as you walk in the door! Be sure to check-out the lovely wrap-around front porch where you can sit and relax and enjoy the professionally designed landscaping/yard with in-ground sprinkler system. The spacious open floor plan with fresh paint and almost 4,000 total sq. ft. includes a first-floor office, light-filled living and dining rooms, large family room with vaulted ceilings, wood-burning fireplace and back staircase! You'll love the updated granite kitchen with newer stainless-steel appliances, kitchen island and custom backsplash! Just wait until you walk outside... there's a huge screened in porch which steps down to a Trex deck and overlooks a lovely, flat yard! There's space for a firepit and lots of backyard fun. Enter the owner's suite with gleaming hardwood floors and an owner's bath straight out of a Restoration Hardware catalog! Wait until you see the HUGE frameless shower with custom tile, stunning marble counters and custom cabinetry WOW! The secondary full bath has also been remodeled with granite counters, updated tile, new lighting, and upgraded mirrors! Get ready to entertain! Come see the fully finished basement with wet bar, theater room with tiered seating, lots of closet space for storage and updated full bath! New Roof: 2017! Crown molding & shadow boxes, 5 ceiling fans! This house has it all! Close to all major commuter routes, Dulles Airport, Dulles Greenway, Rt. 28 and Rt. 7. 2 miles to future Silver Line Metro. Incredible Broadlands Amenities with low HOA -$81! HURRY!
Location
State VA
County Loudoun
Zoning 04
Rooms
Other Rooms Living Room, Dining Room, Primary Bedroom, Bedroom 2, Bedroom 3, Bedroom 4, Kitchen, Family Room, Foyer, Laundry, Office, Recreation Room, Storage Room, Bonus Room, Primary Bathroom, Full Bath, Screened Porch
Basement Fully Finished, Walkout Stairs, Sump Pump
Interior
Interior Features Additional Stairway, Breakfast Area, Ceiling Fan(s), Family Room Off Kitchen, Floor Plan - Open, Kitchen - Eat-In, Kitchen - Island, Kitchen - Table Space, Primary Bath(s), Pantry, Recessed Lighting, Soaking Tub, Sprinkler System, Walk-in Closet(s), Upgraded Countertops, Window Treatments, Wood Floors
Heating Forced Air, Humidifier
Cooling Central A/C, Ceiling Fan(s)
Flooring Hardwood, Carpet, Ceramic Tile
Fireplaces Number 1
Heat Source Natural Gas
Laundry Main Floor
Exterior
Exterior Feature Deck(s), Porch(es), Screened
Garage Garage - Front Entry, Garage Door Opener, Inside Access
Garage Spaces 2.0
Amenities Available Basketball Courts, Bike Trail, Jog/Walk Path, Party Room, Pool - Outdoor, Tennis Courts, Tot Lots/Playground
Water Access N
Roof Type Shingle
Accessibility None
Porch Deck(s), Porch(es), Screened
Attached Garage 2
Total Parking Spaces 2
Garage Y
Building
Story 3+
Sewer Public Septic
Water Public
Architectural Style Colonial
Level or Stories 3+
Additional Building Above Grade, Below Grade
New Construction N
Schools
Elementary Schools Hillside
Middle Schools Eagle Ridge
High Schools Briar Woods
School District Loudoun County Public Schools
Others
HOA Fee Include Common Area Maintenance,Pool(s),Reserve Funds,Trash,Snow Removal
Senior Community No
Tax ID 155190118000
Ownership Fee Simple
SqFt Source Estimated
Horse Property N
Special Listing Condition Standard
Read Less
Want to know what your home might be worth? Contact us for a FREE valuation!

Our team is ready to help you sell your home for the highest possible price ASAP

Bought with Roxanne M Winfrey • Keller Williams Realty







