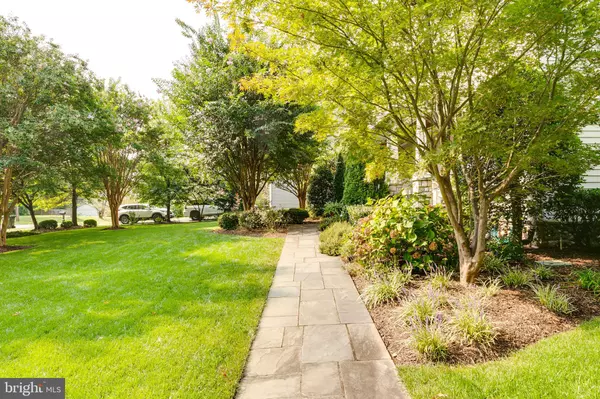$1,345,000
$1,375,000
2.2%For more information regarding the value of a property, please contact us for a free consultation.
9412 OLD MOUNT VERNON RD Alexandria, VA 22309
5 Beds
5 Baths
4,885 SqFt
Key Details
Sold Price $1,345,000
Property Type Single Family Home
Sub Type Detached
Listing Status Sold
Purchase Type For Sale
Square Footage 4,885 sqft
Price per Sqft $275
Subdivision Mt Vernon Grove
MLS Listing ID VAFX2019598
Sold Date 11/10/21
Style Craftsman
Bedrooms 5
Full Baths 4
Half Baths 1
HOA Y/N N
Abv Grd Liv Area 3,932
Originating Board BRIGHT
Year Built 2006
Annual Tax Amount $10,520
Tax Year 2021
Lot Size 0.344 Acres
Acres 0.34
Property Description
Wakefield Homes, a quality builder, built this stunning 5000+ Sqft model home is a traditional Craftsman with a modern and comfortable interior. Located in Mt Vernon Groves, a neighborhood located on the original Mt Vernon Estate as commemorated by the Mount Vernon’s Neighborhood Friends plaque.
This meticulously kept 5 bedroom 4.5 bath home with wood floors on the main level and stairs had extensive upgrades in 2019 to the kitchen, bathrooms, family room and main bedroom.
The kitchen has Stainless Steel appliances with a ducted oven hood over a 6 burner gas stove with oven in addition to a wall oven and built-in microwave. It is finished with granite counter tops and glass front lighted cabinets.
The two story great room had coffered ceilings installed as well as door sized windows with palladium window tops and a high security french door leading to the back deck. In that room is a gas fireplace flanked by builtin shelving & cabinets.
Main bedroom is 18 x 15 foot. It has 3 walk-in closets, vaulted ceiling and a large window with plantation blinds and built-in bookshelves. The main bathroom has a glass enclosed shower, soaking tub his and hers sinks with marble tops and heated floors.
From the wrap-around porch you step through the front door into a two story foyer with the formal living room to the right and the formal dining room to the left, both with crown molding. The formal dining room has a lighted tray ceiling and is flanked with pillars. There is chair railing and panel molding throughout the main level.
The finished basement has an additional guest bedroom and full bathroom. The rec room is a large 32’ x 21’ with recessed lighting and additional storage in the back.
Solar Panels with a Tesla Battery storage system were installed in 2019. On heavy use days in mid summer it can reduce your electric bill to approximately $50 to $60 a month. On lighter load days it sells it back to the electric company.
There is a Aton AH66T sound system networked with multiple access panels and speakers in 6 rooms of the house. Multiple sources of audio can be played in the kitchen, living room, family room, basement, outside on the back deck or in the main bedroom.
There is a dual zone AC system with a 3 yr old American Standard and original Carrier system both with humidifiers controlled with a Nest Thermostat. The water heater is 1 years old. The sprinkler system has 13 zones.
The Mansion House Swim, Tennis & Dive Yacht Club is within walking distance from 9412 Old Mount Vernon Road. The seller’s membership transfers to the new home owners.
Location
State VA
County Fairfax
Zoning 120
Rooms
Other Rooms Living Room, Dining Room, Primary Bedroom, Bedroom 2, Bedroom 3, Bedroom 4, Kitchen, Game Room, Family Room, Den, Library, Foyer, Breakfast Room, Study, Great Room, Laundry, Other, Utility Room
Basement Full
Interior
Interior Features Breakfast Area, Family Room Off Kitchen, Kitchen - Island, Dining Area, Upgraded Countertops, Primary Bath(s), Wood Floors, WhirlPool/HotTub, Crown Moldings, Chair Railings, Double/Dual Staircase, Built-Ins, Window Treatments, Floor Plan - Open
Hot Water 60+ Gallon Tank, Natural Gas
Heating Forced Air, Humidifier, Zoned
Cooling Central A/C, Zoned, Ceiling Fan(s)
Fireplaces Number 1
Fireplaces Type Mantel(s), Fireplace - Glass Doors
Equipment Dishwasher, Icemaker, Microwave, Range Hood, Refrigerator, Disposal, Dryer, Oven - Double, Oven/Range - Gas, Six Burner Stove, Washer
Fireplace Y
Window Features Double Pane
Appliance Dishwasher, Icemaker, Microwave, Range Hood, Refrigerator, Disposal, Dryer, Oven - Double, Oven/Range - Gas, Six Burner Stove, Washer
Heat Source Natural Gas
Exterior
Exterior Feature Deck(s), Patio(s)
Garage Garage Door Opener, Garage - Side Entry
Garage Spaces 2.0
Waterfront N
Water Access N
Roof Type Asphalt
Accessibility None
Porch Deck(s), Patio(s)
Attached Garage 2
Total Parking Spaces 2
Garage Y
Building
Lot Description Landscaping
Story 3
Foundation Concrete Perimeter
Sewer Public Sewer
Water Public
Architectural Style Craftsman
Level or Stories 3
Additional Building Above Grade, Below Grade
Structure Type 2 Story Ceilings,9'+ Ceilings,Tray Ceilings
New Construction N
Schools
Elementary Schools Washington Mill
Middle Schools Whitman
High Schools Mount Vernon
School District Fairfax County Public Schools
Others
Senior Community No
Tax ID 1104 02B 0033A
Ownership Fee Simple
SqFt Source Assessor
Security Features Security System,Smoke Detector
Special Listing Condition Standard
Read Less
Want to know what your home might be worth? Contact us for a FREE valuation!

Our team is ready to help you sell your home for the highest possible price ASAP

Bought with Melissa K Longton • Coldwell Banker Elite







