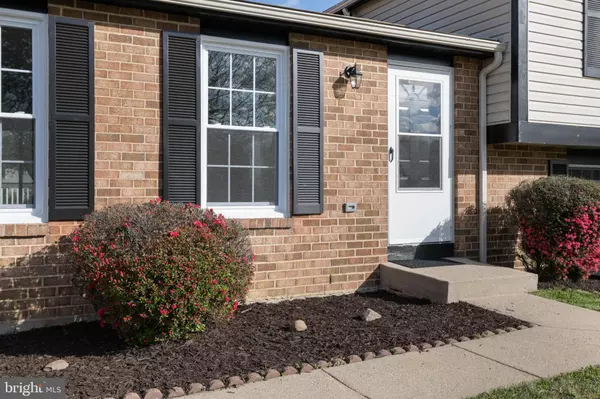$575,000
$575,000
For more information regarding the value of a property, please contact us for a free consultation.
7110 STERLING GROVE DR Springfield, VA 22150
3 Beds
3 Baths
2,622 SqFt
Key Details
Sold Price $575,000
Property Type Single Family Home
Sub Type Detached
Listing Status Sold
Purchase Type For Sale
Square Footage 2,622 sqft
Price per Sqft $219
Subdivision Bonniemill Acres
MLS Listing ID VAFX1121950
Sold Date 05/21/20
Style Split Foyer
Bedrooms 3
Full Baths 3
HOA Y/N N
Abv Grd Liv Area 1,782
Originating Board BRIGHT
Year Built 1982
Annual Tax Amount $6,191
Tax Year 2020
Lot Size 0.263 Acres
Acres 0.26
Property Description
Spacious, 4 level single family home with 3 bedrooms & 3 full bathrooms nestled in the Bonniemill Acres neighborhood of Springfield. Just 5 minutes to Franconia Metro/495/395/95 & Springfield Mall! Over $30,000 worth of updates in the past year! New carpet and paint throughout. Gorgeous hardwoods on main level run throughout living room and dining room. Stunning new chandeliers and updated kitchen w/new stainless steel appliances and subway tile. Outside access to gorgeous deck overlooking large, flat backyard. Garage was converted into 2 additional rooms, great for home gym/office space. Extra large closet perfect for pantry use. 3 bedrooms on upper level with new carpet and 2 full bathrooms with new vanities/faucets. Lower level boasts a second kitchen, full bath and recreation room w/built in shelves and walk out access to patio! Second lower level leads to 3 large bonus rooms. Two of the rooms have large closets, perfect for additional bedrooms or playroom. Large laundry/storage area & utility room. Welcome Home! Updates include : New Refrigerator, Dishwasher and Stove in Main Kitchen, Refinished Hardwoods. New Carpet, Replaced Deck Boards, New Vanities, Sinks & Faucets in Bathrooms, New Chandeliers, New Ceiling Fans, Installed Recessed Lights in Bedrooms, Updated all electrical outlets and light fixtures, New paint inside and out, Mostly all new windows, and Converted garage to cozy living space ($6,000).
Location
State VA
County Fairfax
Zoning 130
Rooms
Other Rooms Living Room, Dining Room, Kitchen, Family Room, Laundry, Storage Room, Utility Room, Bonus Room
Basement Connecting Stairway, Fully Finished, Heated, Interior Access, Outside Entrance, Shelving, Walkout Level, Windows
Interior
Interior Features 2nd Kitchen, Built-Ins, Carpet, Ceiling Fan(s), Combination Dining/Living, Floor Plan - Open, Primary Bath(s), Pantry, Wood Floors
Heating Heat Pump(s)
Cooling Ceiling Fan(s), Heat Pump(s)
Equipment Dishwasher, Disposal, Dryer, Exhaust Fan, Extra Refrigerator/Freezer, Microwave, Refrigerator, Stove, Washer, Water Heater
Fireplace N
Appliance Dishwasher, Disposal, Dryer, Exhaust Fan, Extra Refrigerator/Freezer, Microwave, Refrigerator, Stove, Washer, Water Heater
Heat Source Electric
Laundry Basement
Exterior
Waterfront N
Water Access N
Accessibility None
Garage N
Building
Lot Description Level
Story 3+
Sewer Public Sewer
Water Public
Architectural Style Split Foyer
Level or Stories 3+
Additional Building Above Grade, Below Grade
New Construction N
Schools
Elementary Schools Forestdale
Middle Schools Key
High Schools John R. Lewis
School District Fairfax County Public Schools
Others
Senior Community No
Tax ID 0903 11 0091
Ownership Fee Simple
SqFt Source Estimated
Special Listing Condition Standard
Read Less
Want to know what your home might be worth? Contact us for a FREE valuation!

Our team is ready to help you sell your home for the highest possible price ASAP

Bought with Martha Urriolagoitia • Millennium Realty Group Inc.







