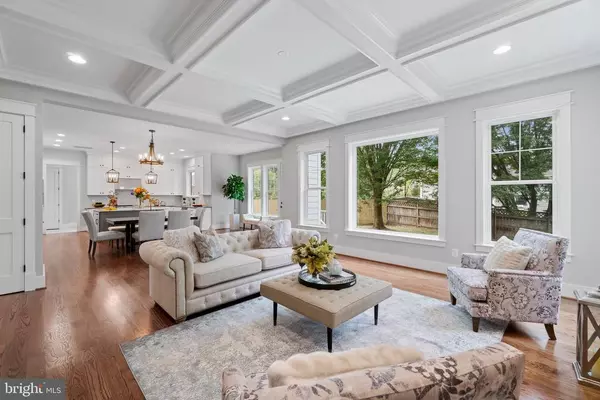$1,860,000
$1,924,916
3.4%For more information regarding the value of a property, please contact us for a free consultation.
1508 LINDEN HURST AVE Mclean, VA 22101
6 Beds
6 Baths
5,931 SqFt
Key Details
Sold Price $1,860,000
Property Type Single Family Home
Sub Type Detached
Listing Status Sold
Purchase Type For Sale
Square Footage 5,931 sqft
Price per Sqft $313
Subdivision None Available
MLS Listing ID VAFX1155906
Sold Date 11/24/20
Style Craftsman
Bedrooms 6
Full Baths 5
Half Baths 1
HOA Y/N N
Abv Grd Liv Area 4,343
Originating Board BRIGHT
Year Built 2020
Annual Tax Amount $6,440
Tax Year 2020
Lot Size 0.340 Acres
Acres 0.34
Property Description
MOVE IN READY! Walnut Creek Homes presents a lovely NEW CONSTRUCTION homeyou won't want to miss! This expansive custom stunner near downtown McLean. Located in a highly sought-after enclave, this home boasts an impressive 6 bedrooms, 5 full baths, 1 half bath, with 10ft+ ceilings on the main level. Sited on a 1/3-acre lot, the home features an elegant open floor plan ideal for everyday living and entertaining on any scale. Impeccable high-end details and finishes make this truly a remarkable home. The bright and open Main Level with high ceilings features a chef's Kitchen with a Wolfrange and an oversized island, open to the Great Room, beautiful hardwood floors on first and second floor and walk-down to the expansive patio. Massive main level en suite bedroom. featuring a walk in closet, and double vanities (this room is almost as big as the master bedroom). 4 Bedrooms upstairs Master Bedroom includes sitting room with wet bar and fireplace. The lower level features a Rec Room,Bedroom, Flex room, and large Storage area. Professionally landscaped backyard includes a large stone patio. Easy access to everything McLean has to offer: McLean Community Center, Library, restaurants, shopping, athletic fields, and playgrounds. Easy access to Tysons, Washington, DC, Beltway(495) and Toll Rd (267).
Location
State VA
County Fairfax
Zoning 140
Rooms
Other Rooms Bedroom 2, Bedroom 3, Bedroom 4, Bedroom 5, Bedroom 1, Bedroom 6
Basement Full
Main Level Bedrooms 1
Interior
Interior Features Breakfast Area, Carpet, Butlers Pantry, Chair Railings, Combination Kitchen/Living, Crown Moldings, Dining Area, Entry Level Bedroom, Family Room Off Kitchen, Floor Plan - Open, Kitchen - Gourmet, Primary Bath(s), Pantry, Recessed Lighting, Soaking Tub, Walk-in Closet(s), Wood Floors
Hot Water Electric
Heating Forced Air, Heat Pump - Gas BackUp
Cooling Zoned
Flooring Ceramic Tile, Hardwood, Carpet, Marble
Fireplaces Number 2
Fireplaces Type Gas/Propane
Equipment Built-In Microwave, Built-In Range, Disposal, Microwave, Oven - Wall, Refrigerator, Water Heater, Stainless Steel Appliances
Fireplace Y
Appliance Built-In Microwave, Built-In Range, Disposal, Microwave, Oven - Wall, Refrigerator, Water Heater, Stainless Steel Appliances
Heat Source Electric, Natural Gas
Laundry Upper Floor
Exterior
Garage Garage Door Opener, Garage - Side Entry, Inside Access, Oversized
Garage Spaces 2.0
Fence Board, Wood
Waterfront N
Water Access N
Roof Type Architectural Shingle
Accessibility None
Attached Garage 2
Total Parking Spaces 2
Garage Y
Building
Story 3
Sewer Public Sewer
Water Public
Architectural Style Craftsman
Level or Stories 3
Additional Building Above Grade, Below Grade
Structure Type 9'+ Ceilings
New Construction Y
Schools
Elementary Schools Franklin Sherman
Middle Schools Longfellow
High Schools Mclean
School District Fairfax County Public Schools
Others
Senior Community No
Tax ID 0304 03 0030
Ownership Fee Simple
SqFt Source Assessor
Acceptable Financing Cash, Conventional, FHA, VA, Negotiable
Horse Property N
Listing Terms Cash, Conventional, FHA, VA, Negotiable
Financing Cash,Conventional,FHA,VA,Negotiable
Special Listing Condition Standard
Read Less
Want to know what your home might be worth? Contact us for a FREE valuation!

Our team is ready to help you sell your home for the highest possible price ASAP

Bought with Rafael F Aguilera • Residential Properties, Inc.







