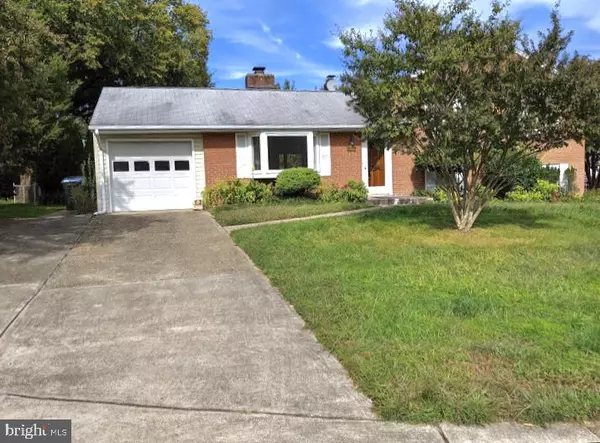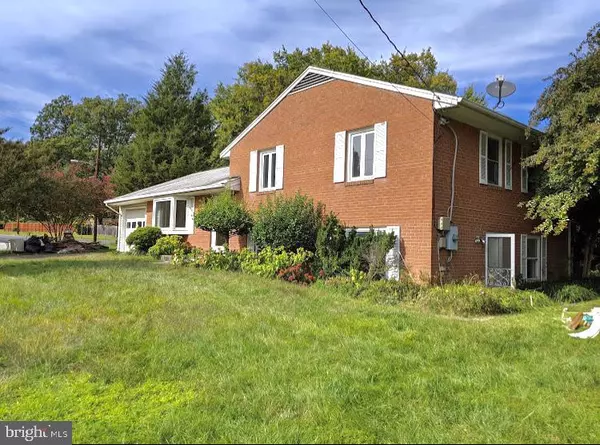$500,000
$499,991
For more information regarding the value of a property, please contact us for a free consultation.
7214 MONTICELLO BLVD Springfield, VA 22150
3 Beds
2 Baths
1,866 SqFt
Key Details
Sold Price $500,000
Property Type Single Family Home
Sub Type Detached
Listing Status Sold
Purchase Type For Sale
Square Footage 1,866 sqft
Price per Sqft $267
Subdivision Monticello Forest
MLS Listing ID VAFX1160648
Sold Date 01/14/21
Style Split Level
Bedrooms 3
Full Baths 2
HOA Y/N N
Abv Grd Liv Area 1,244
Originating Board BRIGHT
Year Built 1959
Annual Tax Amount $5,166
Tax Year 2020
Lot Size 0.316 Acres
Acres 0.32
Property Description
SHORT SALE/INVESTOR/HANDYMAN SPECIAL!!! PRICED TO SELL!!! Solid Brick Split Lvl Single Family Home filled w/natural light on quiet, highly sought after Monticello Forest community. Walk to Springfield Plaza and Slug Line; short 5 min drive to Springfield Metro/VRE Station. I95, 495, & 395 interchange. This charming home has remarkable potential w/oak Hardwood floors throughout, open space floor plan with large wood burning fire place and much additional storage over the garage is an incredible opportunity for any investor or family with a vision to make this home their own! WILL GO FAST!!
Location
State VA
County Fairfax
Zoning 130
Rooms
Other Rooms Living Room, Dining Room, Primary Bedroom, Bedroom 2, Bedroom 3, Kitchen, Basement, Bathroom 2, Primary Bathroom
Basement Daylight, Full, Walkout Stairs
Interior
Interior Features Attic, Ceiling Fan(s), Dining Area, Kitchen - Country
Hot Water Natural Gas
Heating Forced Air
Cooling Central A/C
Flooring Wood
Fireplaces Number 1
Fireplaces Type Wood
Equipment Washer, Dryer, Dishwasher, Disposal, Stove
Furnishings No
Fireplace Y
Window Features Double Pane,Replacement,Screens,Vinyl Clad
Appliance Washer, Dryer, Dishwasher, Disposal, Stove
Heat Source Natural Gas
Laundry Basement
Exterior
Exterior Feature Patio(s)
Garage Garage Door Opener, Garage - Front Entry
Garage Spaces 4.0
Fence Chain Link, Rear
Waterfront N
Water Access N
Roof Type Composite,Shingle
Accessibility None
Porch Patio(s)
Attached Garage 1
Total Parking Spaces 4
Garage Y
Building
Story 3
Sewer Public Sewer
Water Public
Architectural Style Split Level
Level or Stories 3
Additional Building Above Grade, Below Grade
New Construction N
Schools
Elementary Schools Crestwood
Middle Schools Key
High Schools John R. Lewis
School District Fairfax County Public Schools
Others
Pets Allowed Y
Senior Community No
Tax ID 0803 03770021
Ownership Fee Simple
SqFt Source Assessor
Acceptable Financing FHA, VA, FHA 203(k), Conventional, Cash
Listing Terms FHA, VA, FHA 203(k), Conventional, Cash
Financing FHA,VA,FHA 203(k),Conventional,Cash
Special Listing Condition Short Sale
Pets Description No Pet Restrictions
Read Less
Want to know what your home might be worth? Contact us for a FREE valuation!

Our team is ready to help you sell your home for the highest possible price ASAP

Bought with Jose Rivera • McEnearney Associates, Inc.







