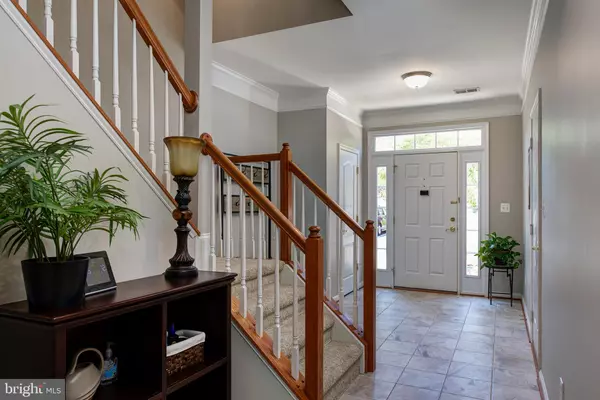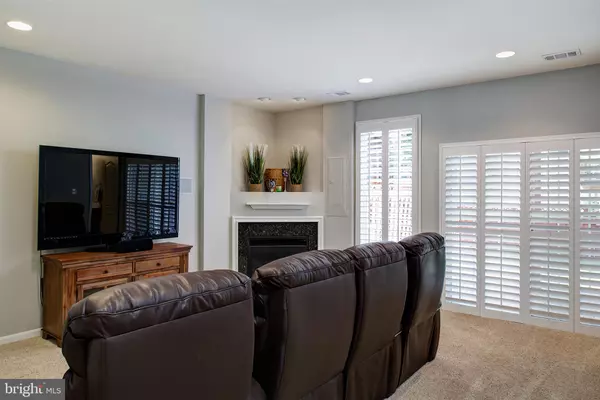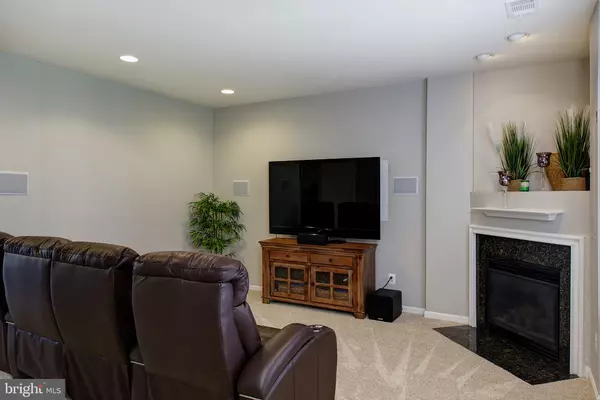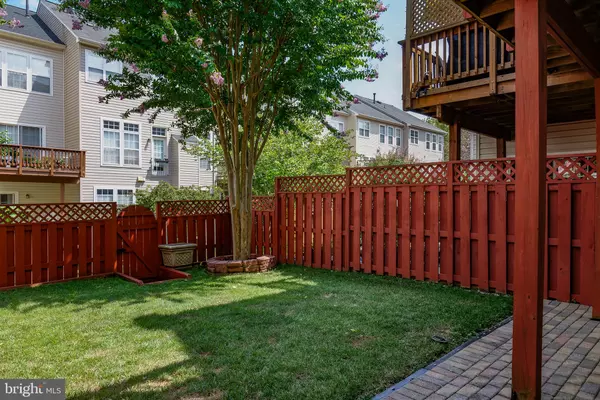$500,000
$495,000
1.0%For more information regarding the value of a property, please contact us for a free consultation.
21921 SWEET BAY TER Broadlands, VA 20148
3 Beds
4 Baths
2,148 SqFt
Key Details
Sold Price $500,000
Property Type Townhouse
Sub Type Interior Row/Townhouse
Listing Status Sold
Purchase Type For Sale
Square Footage 2,148 sqft
Price per Sqft $232
Subdivision Broadlands South
MLS Listing ID VALO418268
Sold Date 09/22/20
Style Other
Bedrooms 3
Full Baths 2
Half Baths 2
HOA Fees $174/mo
HOA Y/N Y
Abv Grd Liv Area 2,148
Originating Board BRIGHT
Year Built 2004
Annual Tax Amount $4,479
Tax Year 2020
Lot Size 2,178 Sqft
Acres 0.05
Property Description
Wow! This home has your name on it! Stylish Features include Brazilian Cherry Hardwoods on Living AND Bedroom Levels & Plantation Blinds! Effortless Meal prep with your Stainless Double Wall Ovens (2020), Gas Cooktop, Tile Backsplash & Walk-In Pantry! Dine al fresco or Sip Beverages on your Deck or Patio. Throw a Frisbee or just hang out in your Private Fenced yard, Enjoy movie night in your Rec Room Equipped with a Gas Fireplace for cold nights. Convenient Bedroom Level Laundry. New in 2020: Transom Window, Frameless Shower Door in Master Bath, Washer & Dryer, Fresh Paint. Furnace, Humidifier & A/C - 2016, 75 gallon Water Heater, Large Living Room Window, Attic Insulation - 2015. Great location with Lots of Street Parking, plenty of room to play on non-through street. 2.3 miles from Future Metro! Verizon FIOS High Speed Internet included in HOA fee. All Broadlands amenities - Nature Center, Pools, Tennis, Paths & Tot Lots, Fitness Center Available (one-time $25 fee for access key card) Masks must be worn at all times by all guests. Shoe covers will be provided. Come and buy it now!
Location
State VA
County Loudoun
Zoning 04
Rooms
Other Rooms Living Room, Dining Room, Primary Bedroom, Bedroom 2, Bedroom 3, Kitchen, Family Room, Laundry, Recreation Room, Bathroom 2, Primary Bathroom, Half Bath
Basement Walkout Level, Fully Finished
Interior
Interior Features Breakfast Area, Floor Plan - Open, Wood Floors, Carpet, Chair Railings, Combination Dining/Living, Crown Moldings, Family Room Off Kitchen, Kitchen - Island, Primary Bath(s), Pantry, Stall Shower, Tub Shower, Walk-in Closet(s), Window Treatments
Hot Water Natural Gas
Heating Forced Air
Cooling Central A/C
Fireplaces Number 1
Fireplaces Type Gas/Propane
Equipment Cooktop - Down Draft, Dishwasher, Disposal, Dryer, Humidifier, Icemaker, Oven - Double, Refrigerator, Stainless Steel Appliances, Washer, Water Heater
Fireplace Y
Appliance Cooktop - Down Draft, Dishwasher, Disposal, Dryer, Humidifier, Icemaker, Oven - Double, Refrigerator, Stainless Steel Appliances, Washer, Water Heater
Heat Source Natural Gas
Laundry Upper Floor
Exterior
Exterior Feature Deck(s), Patio(s)
Garage Garage - Front Entry, Garage Door Opener
Garage Spaces 2.0
Amenities Available Common Grounds, Jog/Walk Path, Community Center, Pool - Outdoor, Tennis Courts, Tot Lots/Playground
Water Access N
Accessibility None
Porch Deck(s), Patio(s)
Attached Garage 1
Total Parking Spaces 2
Garage Y
Building
Story 3
Sewer Public Sewer
Water Public
Architectural Style Other
Level or Stories 3
Additional Building Above Grade, Below Grade
New Construction N
Schools
Elementary Schools Mill Run
Middle Schools Eagle Ridge
High Schools Briar Woods
School District Loudoun County Public Schools
Others
HOA Fee Include High Speed Internet,Common Area Maintenance,Pool(s),Trash
Senior Community No
Tax ID 119263201000
Ownership Fee Simple
SqFt Source Assessor
Special Listing Condition Standard
Read Less
Want to know what your home might be worth? Contact us for a FREE valuation!

Our team is ready to help you sell your home for the highest possible price ASAP

Bought with Sanju Kanjarla • Agragami, LLC







