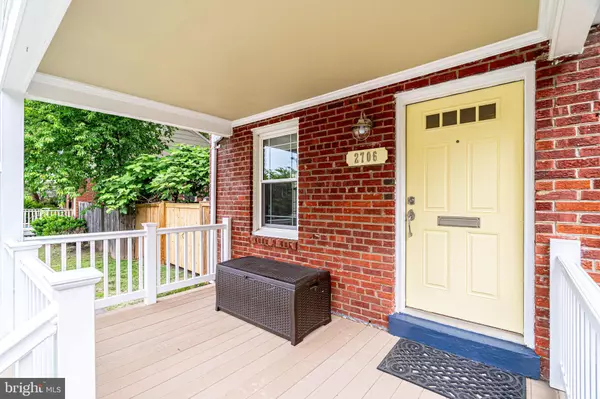$615,500
$575,000
7.0%For more information regarding the value of a property, please contact us for a free consultation.
2706 ALBEMARLE DR Alexandria, VA 22303
3 Beds
2 Baths
1,596 SqFt
Key Details
Sold Price $615,500
Property Type Single Family Home
Sub Type Twin/Semi-Detached
Listing Status Sold
Purchase Type For Sale
Square Footage 1,596 sqft
Price per Sqft $385
Subdivision Jefferson Manor
MLS Listing ID VAFX1135180
Sold Date 07/14/20
Style Colonial
Bedrooms 3
Full Baths 2
HOA Y/N N
Abv Grd Liv Area 1,296
Originating Board BRIGHT
Year Built 1948
Annual Tax Amount $5,955
Tax Year 2020
Lot Size 3,674 Sqft
Acres 0.08
Property Description
Welcome to Jefferson Manor. Affordable Metro Rail Living! From this beautiful renovated expanded home you have easy access to the Yellow Line Metro station, Just 4 blocks away. This is one of the larger homes and better layouts in Jefferson Manor with just over 1700 total sqft. with two additions. On the main level, you have an open kitchen with granite countertops, beautiful cabinetry, side by side stainless refrigerator, and a gourmet chef's stove! The gorgeous kitchen is centered between a formal dining room and a large living room. Being a centered kitchen allows you to be apart of conversations while entertaining. Off the living room are french doors that open to your outside brick patio for relaxing or entertaining. On the upper level, you have 2 bedrooms and a full bath. Off the first bedroom, is the second level of the side addition that allows you to have more room to use as you want. On the lower level, you have the 3rd bedroom and a second full bath. Here are a few more updates throughout the home. Hardwood floors were redone in 2014 and are stunning. New carpet in 2020 for the lower level. Washer and Dryer 2014, Microwave 2014, Refrigerator 2015, Water heater 2015, Dishwasher 2020, Roof late 2019. this home won't last long. It has been freshly painted and prepared for its new owner! The neighborhood is a friendly, community. They have a volunteer civic association. NO HOA here, that plans several events throughout the year and several social groups. Park your car and ride the metro to with easy access to shopping and dining, OldTown, DC, and several other locations just metro stops away. The walkable neighborhood Huntington shopping center provides some favorite locally-owned restaurants and shopping locations. Click the link for a 3D home tour! Welcome home to Jefferson Manor!
Location
State VA
County Fairfax
Zoning 180
Rooms
Basement Full, Daylight, Partial, Drainage System, Fully Finished, Heated, Improved, Sump Pump, Windows
Interior
Interior Features Attic, Ceiling Fan(s), Floor Plan - Traditional, Formal/Separate Dining Room, Wood Floors, Window Treatments
Hot Water Natural Gas
Cooling Central A/C, Ceiling Fan(s)
Flooring Hardwood, Carpet
Equipment Built-In Microwave, Dishwasher, Disposal, Oven/Range - Gas, Dryer - Electric, Washer, Water Heater, Refrigerator, Icemaker
Fireplace N
Window Features Double Pane,Low-E
Appliance Built-In Microwave, Dishwasher, Disposal, Oven/Range - Gas, Dryer - Electric, Washer, Water Heater, Refrigerator, Icemaker
Heat Source Natural Gas
Exterior
Garage Spaces 2.0
Fence Rear, Privacy, Wood
Waterfront N
Water Access N
Roof Type Architectural Shingle
Accessibility None
Total Parking Spaces 2
Garage N
Building
Story 3
Sewer Public Sewer
Water Public
Architectural Style Colonial
Level or Stories 3
Additional Building Above Grade, Below Grade
Structure Type Dry Wall
New Construction N
Schools
Elementary Schools Mount Eagle
Middle Schools Twain
High Schools Edison
School District Fairfax County Public Schools
Others
Senior Community No
Tax ID 0833 024B0020B
Ownership Fee Simple
SqFt Source Assessor
Special Listing Condition Standard
Read Less
Want to know what your home might be worth? Contact us for a FREE valuation!

Our team is ready to help you sell your home for the highest possible price ASAP

Bought with Natalie Vaughan • Compass







