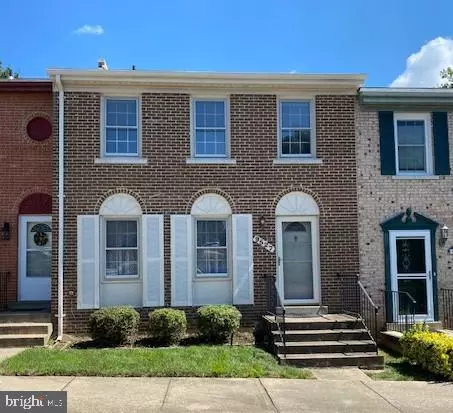$327,000
$325,000
0.6%For more information regarding the value of a property, please contact us for a free consultation.
9527 SALUDA CT Lorton, VA 22079
3 Beds
4 Baths
1,867 SqFt
Key Details
Sold Price $327,000
Property Type Townhouse
Sub Type Interior Row/Townhouse
Listing Status Sold
Purchase Type For Sale
Square Footage 1,867 sqft
Price per Sqft $175
Subdivision Williamsburg Square
MLS Listing ID VAFX1148380
Sold Date 09/25/20
Style Colonial
Bedrooms 3
Full Baths 2
Half Baths 2
HOA Fees $88/mo
HOA Y/N Y
Abv Grd Liv Area 1,606
Originating Board BRIGHT
Year Built 1973
Annual Tax Amount $4,065
Tax Year 2020
Lot Size 1,650 Sqft
Acres 0.04
Property Description
Large brick front townhouse in a great location. 3 bedrooms, 2 full baths and 2 half baths. Nice size living room, formal dining room, large eat in kitchen. Walk out basement with washer, dryer, half bath and rec room. Walk out to nice size level fenced in yard. Two assigned parking spaces (#16) in front of house. Easy access to I-95 and Route 1. Minutes to Ft. Belvoir, NGA, the VRE and bus line. Close to shopping. Backs to trees and common area. House needs some updating. SPECIAL FINANCING available to help you with your updates. Heat/AC replaced in 2017; roof replaced in 2011. Come see this townhouse and think of all the endless possibilities in making this your home. House is being Sold As Is. Priced to sell fast! Due to COVID-19 please wear a mask at all times while you are in the house. Thank you.
Location
State VA
County Fairfax
Zoning 181
Rooms
Other Rooms Family Room
Basement Partially Finished, Walkout Level, Windows, Interior Access, Daylight, Partial, Fully Finished, Heated, Outside Entrance, Workshop
Interior
Interior Features Carpet, Ceiling Fan(s), Dining Area, Formal/Separate Dining Room, Kitchen - Eat-In, Primary Bath(s), Tub Shower, Window Treatments
Hot Water Electric
Heating Forced Air
Cooling Central A/C
Flooring Carpet
Equipment Refrigerator, Oven/Range - Electric, Range Hood, Disposal, Dishwasher, Washer, Dryer
Furnishings No
Fireplace N
Appliance Refrigerator, Oven/Range - Electric, Range Hood, Disposal, Dishwasher, Washer, Dryer
Heat Source Electric
Laundry Washer In Unit, Dryer In Unit, Lower Floor
Exterior
Parking On Site 2
Fence Board
Utilities Available Cable TV
Amenities Available Common Grounds
Waterfront N
Water Access N
Roof Type Asbestos Shingle
Accessibility None
Garage N
Building
Lot Description Backs to Trees, Front Yard, Level, Backs - Open Common Area, Rear Yard
Story 3
Sewer Private Sewer
Water Public
Architectural Style Colonial
Level or Stories 3
Additional Building Above Grade, Below Grade
New Construction N
Schools
School District Fairfax County Public Schools
Others
Pets Allowed Y
HOA Fee Include Common Area Maintenance,Management,Snow Removal,Reserve Funds,Road Maintenance,Trash,Lawn Care Front
Senior Community No
Tax ID 1074 08 0016
Ownership Fee Simple
SqFt Source Assessor
Acceptable Financing Cash, Conventional, FHA 203(k)
Horse Property N
Listing Terms Cash, Conventional, FHA 203(k)
Financing Cash,Conventional,FHA 203(k)
Special Listing Condition Standard
Pets Description Cats OK, Dogs OK
Read Less
Want to know what your home might be worth? Contact us for a FREE valuation!

Our team is ready to help you sell your home for the highest possible price ASAP

Bought with Mohammad I Wali • Samson Properties







