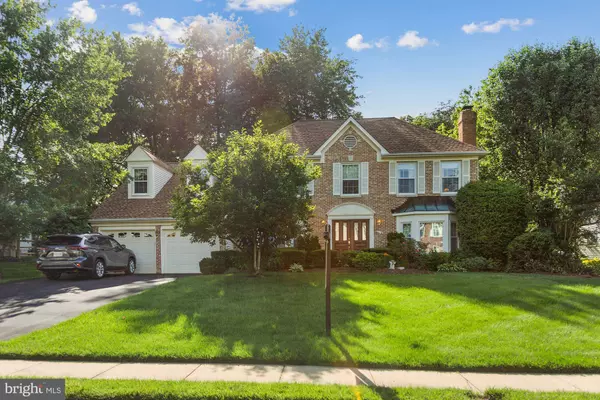$895,000
$875,000
2.3%For more information regarding the value of a property, please contact us for a free consultation.
8616 CROSS CHASE CT Fairfax Station, VA 22039
4 Beds
3 Baths
3,668 SqFt
Key Details
Sold Price $895,000
Property Type Single Family Home
Sub Type Detached
Listing Status Sold
Purchase Type For Sale
Square Footage 3,668 sqft
Price per Sqft $244
Subdivision Crosspointe
MLS Listing ID VAFX2071144
Sold Date 07/11/22
Style Colonial
Bedrooms 4
Full Baths 2
Half Baths 1
HOA Fees $86/qua
HOA Y/N Y
Abv Grd Liv Area 3,083
Originating Board BRIGHT
Year Built 1992
Annual Tax Amount $9,572
Tax Year 2021
Lot Size 0.312 Acres
Acres 0.31
Property Description
Welcome home! This lovely 4 bedroom, 2.5 bathroom home is ready for its next family to create new memories and enjoy this fantastic neighborhood. Located in the Crosspointe community the home has been meticulously maintained and is move-in ready! With over $40,000 in recent renovations, you're sure to enjoy the fresh paint and brand-new carpet in the basement, new ceiling lights throughout the home, stainless steel appliances, as well as beautiful tile and hardwood flooring. New carpet coming soon to the second floor, the owners didn't want to replace it with their heavy furniture still in the home so it will be fresh when you move in! The basement has plumbing ready for a fourth bathroom as well if desired. The community offers walking and bike trails, a clubhouse, an outdoor pool, tennis courts, tot lots and a playground. There is even a 3-mile trail loop! There's so much this home has to offer and we're looking forward to welcoming you home!
Location
State VA
County Fairfax
Zoning 301
Rooms
Basement Full, Improved, Outside Entrance, Sump Pump, Walkout Stairs, Windows, Workshop
Interior
Interior Features Breakfast Area, Carpet, Ceiling Fan(s), Crown Moldings, Curved Staircase, Dining Area, Formal/Separate Dining Room, Kitchen - Eat-In, Kitchen - Gourmet, Kitchen - Island, Kitchen - Table Space, Pantry, Primary Bath(s), Recessed Lighting, Skylight(s), Soaking Tub, Stall Shower, Tub Shower, Upgraded Countertops, Walk-in Closet(s), Wood Floors
Hot Water Natural Gas
Heating Central
Cooling Ceiling Fan(s), Central A/C, Heat Pump(s)
Fireplaces Number 1
Equipment Built-In Microwave, Cooktop, Dishwasher, Disposal, Dryer, Exhaust Fan, Icemaker, Oven - Double, Oven - Self Cleaning, Oven - Wall, Refrigerator, Stainless Steel Appliances, Washer - Front Loading
Fireplace Y
Window Features Bay/Bow,Double Pane,Insulated,Screens,Skylights,Sliding
Appliance Built-In Microwave, Cooktop, Dishwasher, Disposal, Dryer, Exhaust Fan, Icemaker, Oven - Double, Oven - Self Cleaning, Oven - Wall, Refrigerator, Stainless Steel Appliances, Washer - Front Loading
Heat Source Natural Gas
Laundry Main Floor
Exterior
Exterior Feature Deck(s), Enclosed, Screened
Parking Features Additional Storage Area, Garage - Side Entry, Garage Door Opener, Inside Access, Oversized
Garage Spaces 2.0
Fence Partially
Amenities Available Basketball Courts, Jog/Walk Path, Recreational Center, Tennis Courts, Tot Lots/Playground, Pool - Outdoor, Soccer Field, Picnic Area, Common Grounds, Community Center, Bike Trail
Water Access N
Roof Type Shingle
Accessibility None
Porch Deck(s), Enclosed, Screened
Attached Garage 2
Total Parking Spaces 2
Garage Y
Building
Lot Description Backs to Trees, Front Yard, Landscaping
Story 3
Foundation Concrete Perimeter
Sewer Public Septic
Water Public
Architectural Style Colonial
Level or Stories 3
Additional Building Above Grade, Below Grade
New Construction N
Schools
School District Fairfax County Public Schools
Others
HOA Fee Include Management,Trash
Senior Community No
Tax ID 1062 10150008
Ownership Fee Simple
SqFt Source Assessor
Special Listing Condition Standard
Read Less
Want to know what your home might be worth? Contact us for a FREE valuation!

Our team is ready to help you sell your home for the highest possible price ASAP

Bought with Albert D Pasquali • Redfin Corporation







