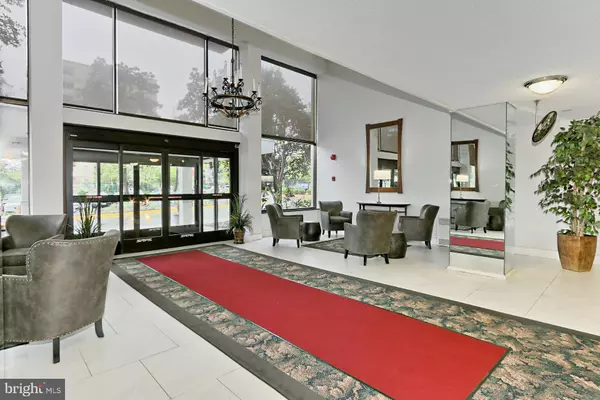$280,000
$275,000
1.8%For more information regarding the value of a property, please contact us for a free consultation.
2059 HUNTINGTON AVE #606 Alexandria, VA 22303
2 Beds
2 Baths
1,170 SqFt
Key Details
Sold Price $280,000
Property Type Condo
Sub Type Condo/Co-op
Listing Status Sold
Purchase Type For Sale
Square Footage 1,170 sqft
Price per Sqft $239
Subdivision Hunting Creek Club Condominiums
MLS Listing ID VAFX2052232
Sold Date 05/27/22
Style Traditional
Bedrooms 2
Full Baths 2
Condo Fees $648/mo
HOA Y/N N
Abv Grd Liv Area 1,170
Originating Board BRIGHT
Year Built 1972
Annual Tax Amount $2,840
Tax Year 2021
Property Description
Welcome to Number 606 at Hunting Creek Club. A corner unit featuring two bedrooms, two full baths with a spacious balcony overlooking mature trees and the building's swimming pool and tennis courts. There is so much to love about this home, including beautifully updated bathrooms and kitchen featuring quartz countertops, custom cabinetry and on-point flooring. Being a corner unit, the primary bedroom offers an additional side window allowing more natural light and cross breezes. Each room has its own heating and cooling system for optimal comfort. Beautiful crown moldings, plentiful closet space, a fresh coat of paint and two car parking complete this move in ready condominium. Hunting Creek Club is conveniently located five blocks from the Huntington Metro affording quick commuted by road or rail into Old Town, Pentagon, Reagan National and DC. The secure building offers an elegant lobby, 24 hour concierge and emergency maintenance, swimming, tennis and community room.
Location
State VA
County Fairfax
Zoning 230
Rooms
Other Rooms Living Room, Dining Room, Primary Bedroom, Bedroom 2, Kitchen, Bathroom 2, Primary Bathroom
Main Level Bedrooms 2
Interior
Interior Features Window Treatments, Crown Moldings, Dining Area, Floor Plan - Traditional, Kitchen - Gourmet, Primary Bath(s), Upgraded Countertops, Walk-in Closet(s), Wood Floors
Hot Water Electric
Heating Wall Unit
Cooling Wall Unit
Flooring Wood
Equipment Microwave, Dishwasher, Disposal, Refrigerator, Oven/Range - Electric
Furnishings No
Fireplace N
Appliance Microwave, Dishwasher, Disposal, Refrigerator, Oven/Range - Electric
Heat Source Electric
Laundry Common
Exterior
Garage Spaces 2.0
Utilities Available Cable TV Available
Amenities Available Elevator, Party Room, Pool - Outdoor, Tennis Courts, Common Grounds, Concierge, Reserved/Assigned Parking
Waterfront N
Water Access N
View Trees/Woods
Roof Type Tar/Gravel
Accessibility Elevator, Grab Bars Mod
Total Parking Spaces 2
Garage N
Building
Story 1
Unit Features Hi-Rise 9+ Floors
Sewer Public Sewer
Water Public
Architectural Style Traditional
Level or Stories 1
Additional Building Above Grade, Below Grade
Structure Type Dry Wall
New Construction N
Schools
Elementary Schools Cameron
Middle Schools Twain
High Schools Edison
School District Fairfax County Public Schools
Others
Pets Allowed Y
HOA Fee Include Common Area Maintenance,Ext Bldg Maint,Insurance,Pool(s),Sewer,Snow Removal,Trash,Water,Lawn Maintenance,Security Gate,Reserve Funds
Senior Community No
Tax ID 0833 25 0606
Ownership Condominium
Security Features 24 hour security,Desk in Lobby,Intercom,Main Entrance Lock,Monitored,Security Gate
Special Listing Condition Standard
Pets Description Size/Weight Restriction, Number Limit
Read Less
Want to know what your home might be worth? Contact us for a FREE valuation!

Our team is ready to help you sell your home for the highest possible price ASAP

Bought with Amy Riemer • KW Metro Center







