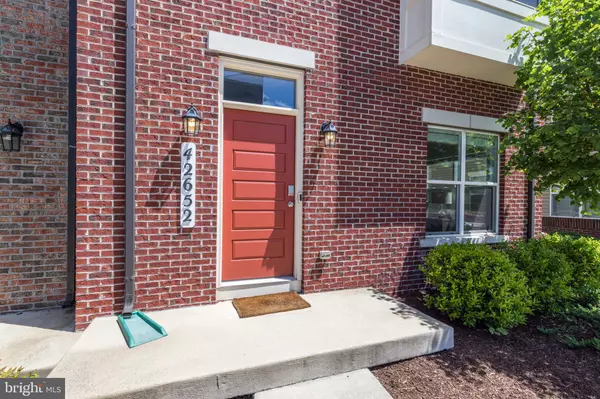$650,000
$615,000
5.7%For more information regarding the value of a property, please contact us for a free consultation.
42652 ALICIA TER Ashburn, VA 20148
4 Beds
4 Baths
2,506 SqFt
Key Details
Sold Price $650,000
Property Type Townhouse
Sub Type End of Row/Townhouse
Listing Status Sold
Purchase Type For Sale
Square Footage 2,506 sqft
Price per Sqft $259
Subdivision Goose Creek Preserve
MLS Listing ID VALO437098
Sold Date 06/04/21
Style Contemporary
Bedrooms 4
Full Baths 3
Half Baths 1
HOA Fees $200/mo
HOA Y/N Y
Abv Grd Liv Area 2,506
Originating Board BRIGHT
Year Built 2016
Annual Tax Amount $5,341
Tax Year 2021
Lot Size 2,614 Sqft
Acres 0.06
Property Description
All offers need to be submit by 5/12/2021, we will review all offers 5/13/2021 in the morning, Built in 2016 and additionally upgraded, this end-unit townhome boasts bright, open-plan living and a great location in the Preserve at Goose Creek near amenities and commutes! Welcome home to the contemporary, 3-level brick elevation, where an inviting foyer opens to the 2-car rear-load garage with electric vehicle charger installed 2020, closet storage, and a ground-floor guest suite that includes a large bedroom, walk-in closet and full en-suite bath. Living spaces blend seamlessly together in the main level great room, providing an airy, open-concept space ideal for entertaining. Brilliant natural light and stylish hardwood floors flow freely from the family room and library nook, past a powder room, and into the eat-in kitchen. Enjoy casual dining and cocktails at the breakfast bar island, surrounded by rich granite countertops, designer cabinets, floating shelves and stainless steel appliances, or head outside to the 20x12 Trex deck just installed in 2021 to grill and dine al fresco with friends. With this homes location at one of the highest points in the area, the views from the deck on a clear day stretch all the way to Reston! The whole interior was freshly painted in 2018, and plush, high-end new carpeting with heavy under padding was installed to enhance the private quarters. Wrought iron railings lead upstairs, where laundry is conveniently placed near two generous secondary bedrooms, a full hall bath, and the great master suite showcasing a big walk-in closet, dual vanity master bath and spacious walk-in shower. All in a fabulous Ashburn location only moments from Dulles Greenway toll road, local shops and restaurants, verdant trails, Goose Creek, and the HOA pool, gym and playgrounds. Dont miss this exceptional home, call today for a tour! Please call alternate agent with questions!!
Location
State VA
County Loudoun
Zoning 01
Rooms
Main Level Bedrooms 1
Interior
Interior Features Breakfast Area, Dining Area, Family Room Off Kitchen, Floor Plan - Open, Kitchen - Gourmet, Kitchen - Island, Primary Bath(s), Recessed Lighting, Upgraded Countertops, Walk-in Closet(s), Window Treatments, Wood Floors, Carpet, Entry Level Bedroom, Kitchen - Eat-In, Kitchen - Table Space
Hot Water Electric
Heating Forced Air
Cooling Central A/C, Ceiling Fan(s)
Flooring Carpet, Ceramic Tile, Hardwood
Fireplaces Number 1
Fireplaces Type Gas/Propane
Equipment Built-In Microwave, Cooktop, Dishwasher, Disposal, Dryer, Icemaker, Oven - Wall, Refrigerator, Washer
Fireplace Y
Appliance Built-In Microwave, Cooktop, Dishwasher, Disposal, Dryer, Icemaker, Oven - Wall, Refrigerator, Washer
Heat Source Natural Gas
Laundry Upper Floor
Exterior
Parking Features Garage - Rear Entry, Garage Door Opener
Garage Spaces 2.0
Amenities Available Club House, Exercise Room, Jog/Walk Path, Swimming Pool, Tot Lots/Playground
Water Access N
Accessibility None
Attached Garage 2
Total Parking Spaces 2
Garage Y
Building
Story 3
Sewer Public Sewer
Water Public
Architectural Style Contemporary
Level or Stories 3
Additional Building Above Grade, Below Grade
New Construction N
Schools
High Schools Stone Bridge
School District Loudoun County Public Schools
Others
HOA Fee Include Lawn Maintenance,Pool(s),Snow Removal,Trash
Senior Community No
Tax ID 154275514000
Ownership Fee Simple
SqFt Source Assessor
Special Listing Condition Standard
Read Less
Want to know what your home might be worth? Contact us for a FREE valuation!

Our team is ready to help you sell your home for the highest possible price ASAP

Bought with Sherri Denise Rice • CENTURY 21 New Millennium







