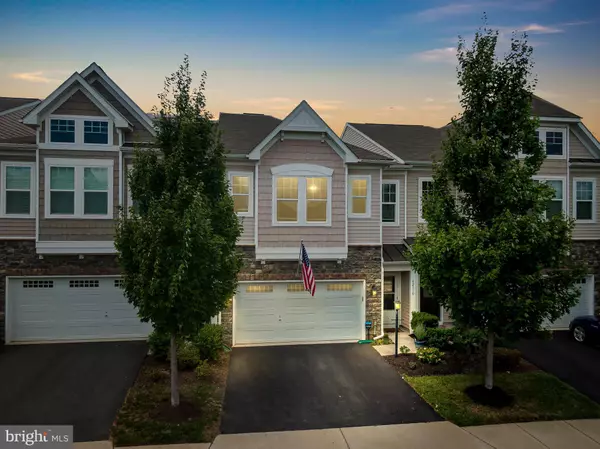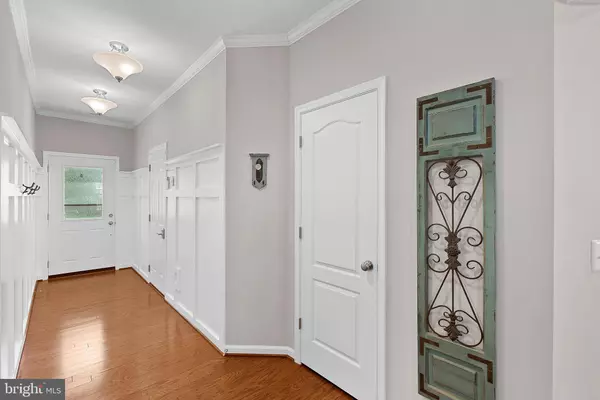$650,000
$650,000
For more information regarding the value of a property, please contact us for a free consultation.
42310 BENFOLD SQ Brambleton, VA 20148
3 Beds
3 Baths
2,193 SqFt
Key Details
Sold Price $650,000
Property Type Townhouse
Sub Type Interior Row/Townhouse
Listing Status Sold
Purchase Type For Sale
Square Footage 2,193 sqft
Price per Sqft $296
Subdivision Brambleton Landbay 3
MLS Listing ID VALO2033856
Sold Date 09/21/22
Style Contemporary,Colonial
Bedrooms 3
Full Baths 2
Half Baths 1
HOA Fees $230/mo
HOA Y/N Y
Abv Grd Liv Area 2,193
Originating Board BRIGHT
Year Built 2015
Annual Tax Amount $5,363
Tax Year 2022
Lot Size 2,614 Sqft
Acres 0.06
Property Description
Welcome to Brambleton -- A Community rich in culture, educational opportunities, recreation, technology and the Brambleton Town Center! Easy access to Dulles Airport, Silverline Metro Station, Dulles Greenway and Dulles Toll Road ** Beautiful, Carriage Town Home with 2 Car Garage is perfect for your active lifestyle! Bright and open floor plan boasting East and Western Exposures * Spacious Floor Plan with Great Room, Gourmet Kitchen with Stainless Appliances, Gas Fireplace, Breakfast Nook and leads to private fenced rear yard with custom stamped concrete patio. The upper level boasts a Loft for Study, Work and Play, and expansive Primary Suite with Tray Ceiling, Ceiling Fan, Walk In Closet & Luxury Bath with Double Sinks and Granite Counter Tops ** Spacious secondary bedrooms ** 9 Foot Ceilings on all levels ** Monthly HOA Fee includes Basic FIOS Internet, Community Pools, Tennis Courts, Walking Trails, Trash, Recycling and Management ** Welcome Home!
Location
State VA
County Loudoun
Zoning AR1
Direction East
Rooms
Other Rooms Dining Room, Primary Bedroom, Bedroom 2, Bedroom 3, Kitchen, Foyer, Great Room, Laundry, Loft, Bathroom 2, Primary Bathroom, Half Bath
Interior
Interior Features Attic, Kitchen - Island, Combination Kitchen/Dining, Primary Bath(s), Window Treatments, Wood Floors, Recessed Lighting, Carpet, Ceiling Fan(s), Dining Area, Family Room Off Kitchen, Floor Plan - Open, Kitchen - Gourmet, Kitchen - Table Space, Pantry, Upgraded Countertops, Stall Shower
Hot Water Natural Gas
Heating Forced Air
Cooling Central A/C
Flooring Carpet, Ceramic Tile, Engineered Wood
Fireplaces Number 1
Fireplaces Type Gas/Propane
Equipment Washer/Dryer Hookups Only, Dishwasher, Cooktop, Refrigerator, Range Hood, Oven - Wall, Microwave, Icemaker, Disposal, Water Heater, Cooktop - Down Draft, Dryer, Exhaust Fan, Built-In Microwave, Washer
Fireplace Y
Window Features Double Pane,Screens
Appliance Washer/Dryer Hookups Only, Dishwasher, Cooktop, Refrigerator, Range Hood, Oven - Wall, Microwave, Icemaker, Disposal, Water Heater, Cooktop - Down Draft, Dryer, Exhaust Fan, Built-In Microwave, Washer
Heat Source Natural Gas
Laundry Has Laundry, Upper Floor
Exterior
Exterior Feature Patio(s)
Garage Garage - Front Entry
Garage Spaces 2.0
Fence Rear
Utilities Available Cable TV Available, Under Ground
Amenities Available Bike Trail, Common Grounds, Community Center, Jog/Walk Path, Lake, Pool - Outdoor, Tot Lots/Playground
Water Access N
Roof Type Composite
Accessibility None
Porch Patio(s)
Attached Garage 2
Total Parking Spaces 2
Garage Y
Building
Story 2
Foundation Slab
Sewer Public Sewer
Water Public
Architectural Style Contemporary, Colonial
Level or Stories 2
Additional Building Above Grade, Below Grade
Structure Type 9'+ Ceilings,Tray Ceilings
New Construction N
Schools
Elementary Schools Creightons Corner
Middle Schools Brambleton
High Schools Independence
School District Loudoun County Public Schools
Others
HOA Fee Include Fiber Optics at Dwelling,High Speed Internet,Lawn Care Front,Management,Insurance,Snow Removal,Trash,Pool(s),Other,Common Area Maintenance
Senior Community No
Tax ID 160160301000
Ownership Fee Simple
SqFt Source Assessor
Acceptable Financing Cash, Conventional, FHA, Negotiable, VA, VHDA
Listing Terms Cash, Conventional, FHA, Negotiable, VA, VHDA
Financing Cash,Conventional,FHA,Negotiable,VA,VHDA
Special Listing Condition Standard
Read Less
Want to know what your home might be worth? Contact us for a FREE valuation!

Our team is ready to help you sell your home for the highest possible price ASAP

Bought with Amal Lafhal • LuxHouse International Real Estate







