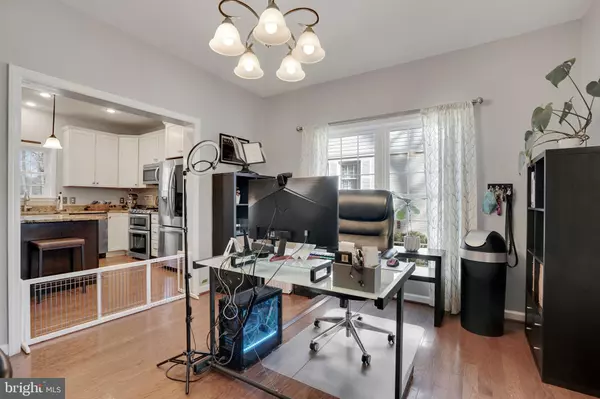$801,000
$774,900
3.4%For more information regarding the value of a property, please contact us for a free consultation.
6614 BENSON DR Alexandria, VA 22306
4 Beds
3 Baths
2,496 SqFt
Key Details
Sold Price $801,000
Property Type Single Family Home
Sub Type Detached
Listing Status Sold
Purchase Type For Sale
Square Footage 2,496 sqft
Price per Sqft $320
Subdivision Country Club Estates
MLS Listing ID VAFX1183430
Sold Date 03/26/21
Style Colonial
Bedrooms 4
Full Baths 2
Half Baths 1
HOA Y/N N
Abv Grd Liv Area 2,496
Originating Board BRIGHT
Year Built 2016
Annual Tax Amount $7,602
Tax Year 2021
Lot Size 9,140 Sqft
Acres 0.21
Property Description
Welcome home to 6614 Benson Dr! Built in 2016 this single family home has 2400 sq.ft. on the main and upper floors and is an open floor plan design. Move right in! There are four bedrooms and two full and one half bath. Located on a cul-de-sac that limits through traffic 6614 offers excellent privacy while being centrally located with just a few minute drive to the beltway, Huntington Metro station, and multiple shopping centers. Front great room has amazing cathedral ceilings. The gourmet kitchen features stainless steel appliances including a new large French door fridge with the instaview door in door feature as well as double ovens. Built-in microwave and dishwasher that is stainless inside and out. Granite counters with oversized island with extra-large drawers for cookware. Slow close drawers and lazy susan corner cabinet. The living room features a slate surround gas fire place with remote and crown molding. Main floor powder room sparkles with a beautiful marble floor. Floor to ceiling windows with deep sills allow in tons of light throughout the house. Hardwood on the main floor. Primary suite has extra sitting room or office space and a large walk-in closet. Enjoy the light and bright primary bath with two vanities, water closet, frameless glass shower with seat and two windows. Walk-out basement with plenty of storage. The attached spacious garage has more storage and includes a stainless steel fridge for extra cold food storage. Fenced back yard. Wonderful deck with hard wired lighting overlooks the back yard and is a wonderful spot for outdoor entertainment.
Location
State VA
County Fairfax
Zoning 140
Rooms
Basement Interior Access, Walkout Level
Interior
Interior Features Ceiling Fan(s), Wood Floors, Carpet, Kitchen - Gourmet, Kitchen - Island, Recessed Lighting, Formal/Separate Dining Room, Breakfast Area, Primary Bath(s)
Hot Water Electric
Heating Forced Air
Cooling Heat Pump(s)
Fireplaces Number 1
Equipment Dishwasher, Disposal, Microwave, Refrigerator, Stove
Fireplace Y
Appliance Dishwasher, Disposal, Microwave, Refrigerator, Stove
Heat Source Natural Gas
Exterior
Exterior Feature Deck(s)
Parking Features Garage Door Opener, Garage - Front Entry
Garage Spaces 2.0
Water Access N
Accessibility Other
Porch Deck(s)
Attached Garage 2
Total Parking Spaces 2
Garage Y
Building
Story 3
Sewer Public Sewer
Water Public
Architectural Style Colonial
Level or Stories 3
Additional Building Above Grade, Below Grade
New Construction N
Schools
Elementary Schools Groveton
Middle Schools Sandburg
High Schools West Potomac
School District Fairfax County Public Schools
Others
Senior Community No
Tax ID 0922 05 0004A
Ownership Fee Simple
SqFt Source Assessor
Special Listing Condition Standard
Read Less
Want to know what your home might be worth? Contact us for a FREE valuation!

Our team is ready to help you sell your home for the highest possible price ASAP

Bought with Michelle C Soto • Redfin Corporation







