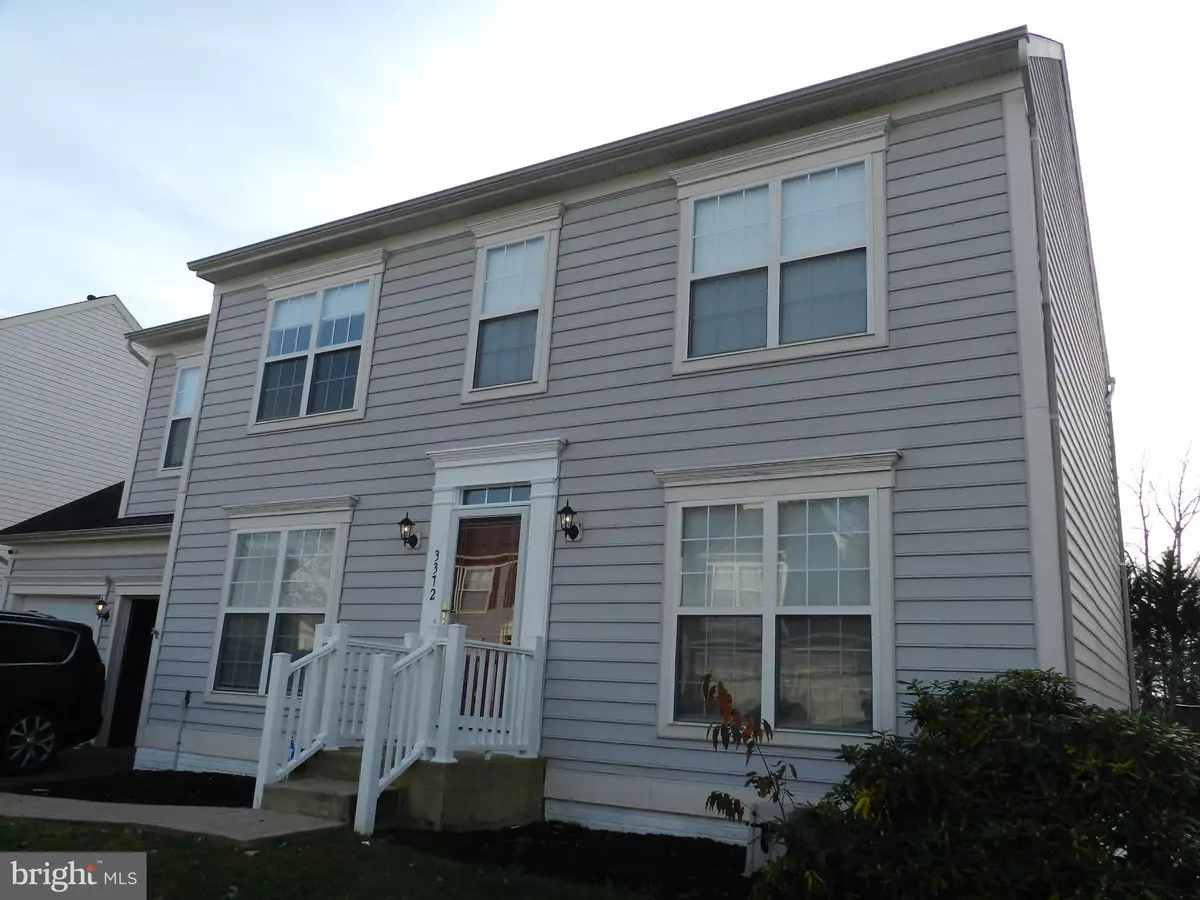$415,000
$410,000
1.2%For more information regarding the value of a property, please contact us for a free consultation.
3372 MOUNTAIN LAUREL LOOP Dumfries, VA 22026
4 Beds
3 Baths
2,240 SqFt
Key Details
Sold Price $415,000
Property Type Single Family Home
Sub Type Detached
Listing Status Sold
Purchase Type For Sale
Square Footage 2,240 sqft
Price per Sqft $185
Subdivision Wayside Village
MLS Listing ID VAPW511598
Sold Date 01/28/21
Style Colonial
Bedrooms 4
Full Baths 3
HOA Fees $106/mo
HOA Y/N Y
Abv Grd Liv Area 1,700
Originating Board BRIGHT
Year Built 1999
Annual Tax Amount $4,356
Tax Year 2020
Lot Size 4,217 Sqft
Acres 0.1
Property Description
Ring in 2021 with a new home! This single family home priced just a bit higher than neighboring town homes, in fact as of New Years day there isn't another 3 level, 4 bed 2 car garage home in all of Prince William county anywhere close to this price! Completely freshly painted throughout and all new carpet! Kitchen has white cabinets, stainless steel appliances and a ceramic tiled floor. Two car garage! Four bedrooms upstairs as well as the laundry with front loader machines and pedestals. Two of the smaller bedrooms have walk in closets! The master bedroom has vaulted ceilings a huge walk in closet and well appointed bathroom with dual vanity. The basement has a real walkout to the lower deck. There is a custom built wheel chair ramp that starts at the garage and comes into the back yard and on to lower deck. The full bathroom in the basement has a step-in jetted tub/shower combination. The basement gets tons of natural sunlight and the rec room has a gas fireplace with built in's. There is also plenty of storage and the unfinished space has a full sized window so potential for a 5th bedroom. ACT now and the seller will leave you a snow blower and pressure washer, for Free!
Location
State VA
County Prince William
Zoning R16
Rooms
Basement Full, Walkout Level, Daylight, Full
Interior
Interior Features Built-Ins, Kitchen - Eat-In, Walk-in Closet(s), Wood Floors
Hot Water Natural Gas
Heating Central, Zoned
Cooling Central A/C
Flooring Carpet, Ceramic Tile, Hardwood
Fireplaces Number 1
Equipment Built-In Microwave, Dryer, Icemaker, Oven/Range - Gas, Refrigerator, Stainless Steel Appliances, Washer
Appliance Built-In Microwave, Dryer, Icemaker, Oven/Range - Gas, Refrigerator, Stainless Steel Appliances, Washer
Heat Source Natural Gas
Laundry Upper Floor
Exterior
Parking Features Garage Door Opener, Garage - Front Entry
Garage Spaces 2.0
Water Access N
Accessibility Wheelchair Mod, Roll-in Shower
Attached Garage 2
Total Parking Spaces 2
Garage Y
Building
Story 3
Sewer Public Sewer
Water Public
Architectural Style Colonial
Level or Stories 3
Additional Building Above Grade, Below Grade
New Construction N
Schools
School District Prince William County Public Schools
Others
Senior Community No
Tax ID 8289-34-4095
Ownership Fee Simple
SqFt Source Assessor
Special Listing Condition Standard
Read Less
Want to know what your home might be worth? Contact us for a FREE valuation!

Our team is ready to help you sell your home for the highest possible price ASAP

Bought with Sylvia E Rios • Spring Hill Real Estate, LLC.







