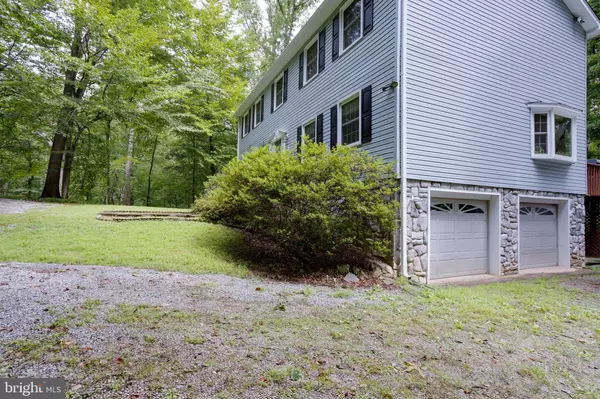$827,500
$865,000
4.3%For more information regarding the value of a property, please contact us for a free consultation.
10501 BEAVER POND CT Fairfax Station, VA 22039
4 Beds
3 Baths
4,032 SqFt
Key Details
Sold Price $827,500
Property Type Single Family Home
Sub Type Detached
Listing Status Sold
Purchase Type For Sale
Square Footage 4,032 sqft
Price per Sqft $205
Subdivision Hampton Acres
MLS Listing ID VAFX2089346
Sold Date 10/14/22
Style Colonial
Bedrooms 4
Full Baths 2
Half Baths 1
HOA Fees $75/ann
HOA Y/N Y
Abv Grd Liv Area 2,688
Originating Board BRIGHT
Year Built 1987
Annual Tax Amount $9,213
Tax Year 2022
Lot Size 5.462 Acres
Acres 5.46
Property Description
Sandy shore creek right behind your backyard, leads into the Occoquan River (see map in photos). If relaxing is taking your kayak out to enjoy a private sunset over the water, or to watch wildlife along the banks, or long winding driveways that put you in the middle of nature youll find that here. Youre located on 5.4633 acres close to Fountain Regional Park and Sandy Run Regional Park. This beauty of a home is located in the Hampton Acres neighborhood which is zoned for Sangster elementary, Lake Braddock High School. Your driveway is located off of a cul-de-sac of homes. 3 levels with roughly 4,000 sq.ft. 4 bedrooms all located on the upper level. The primary bedroom is large with a walk in closet and ensuite bathroom that has been renovated. The main level kitchen is beautiful with miles of cabinets and granite countertops. Easy access to the screened in porch which leads to the deck to enjoy your amazing forest views. Imagine starting and ending your day right here. Main level laundry & family room are right off of the kitchen. The lower level has a large rec room space with walkout to a covered patio. Oversized 2 car garage makes for easy living. Some recent improvements include, roof, vinyl siding, windows, furnace, water softener. Close to Burke Lake Park, South Run Rec Center, Occoquan Park, Fountainhead Regional Park, historic Occoquan, 6 miles to I-95 or commuter lot- Bus to Pentagon 15 miles to I-66, 12 miles to Fort Belvoir (via Highway #1) no interstate travel, :30 to DCA Reagan National Airport :40 to IAD, Dulles international Airport
Location
State VA
County Fairfax
Zoning 030
Rooms
Other Rooms Living Room, Dining Room, Primary Bedroom, Bedroom 2, Bedroom 3, Bedroom 4, Kitchen, Family Room, Basement, Laundry, Primary Bathroom, Full Bath, Half Bath, Screened Porch
Basement Walkout Level, Garage Access, Interior Access, Outside Entrance, Space For Rooms, Heated, Poured Concrete, Rear Entrance
Interior
Interior Features Carpet, Ceiling Fan(s), Floor Plan - Traditional, Formal/Separate Dining Room, Kitchen - Eat-In, Kitchen - Table Space, Kitchen - Island, Walk-in Closet(s), Window Treatments, Soaking Tub, Wood Floors, Primary Bath(s), Breakfast Area
Hot Water Electric
Heating Heat Pump(s)
Cooling Central A/C
Flooring Carpet, Hardwood
Fireplaces Number 1
Equipment Dishwasher, Disposal, Dryer - Electric, Exhaust Fan, Icemaker, Oven - Self Cleaning, Refrigerator, Oven/Range - Electric, Washer, Water Conditioner - Owned, Water Heater
Fireplace Y
Window Features Double Pane,Bay/Bow
Appliance Dishwasher, Disposal, Dryer - Electric, Exhaust Fan, Icemaker, Oven - Self Cleaning, Refrigerator, Oven/Range - Electric, Washer, Water Conditioner - Owned, Water Heater
Heat Source Electric
Laundry Main Floor
Exterior
Exterior Feature Patio(s), Deck(s), Screened
Parking Features Garage - Side Entry
Garage Spaces 2.0
Water Access N
View Trees/Woods, River
Roof Type Asphalt
Accessibility None
Porch Patio(s), Deck(s), Screened
Attached Garage 2
Total Parking Spaces 2
Garage Y
Building
Story 3
Foundation Other
Sewer Septic = # of BR
Water Private, Well
Architectural Style Colonial
Level or Stories 3
Additional Building Above Grade, Below Grade
New Construction N
Schools
Elementary Schools Sangster
Middle Schools Lake Braddock Secondary School
High Schools Lake Braddock
School District Fairfax County Public Schools
Others
HOA Fee Include Road Maintenance,Snow Removal
Senior Community No
Tax ID 0964 06 0013A
Ownership Fee Simple
SqFt Source Assessor
Special Listing Condition Standard
Read Less
Want to know what your home might be worth? Contact us for a FREE valuation!

Our team is ready to help you sell your home for the highest possible price ASAP

Bought with Peter B Knapp • Compass







