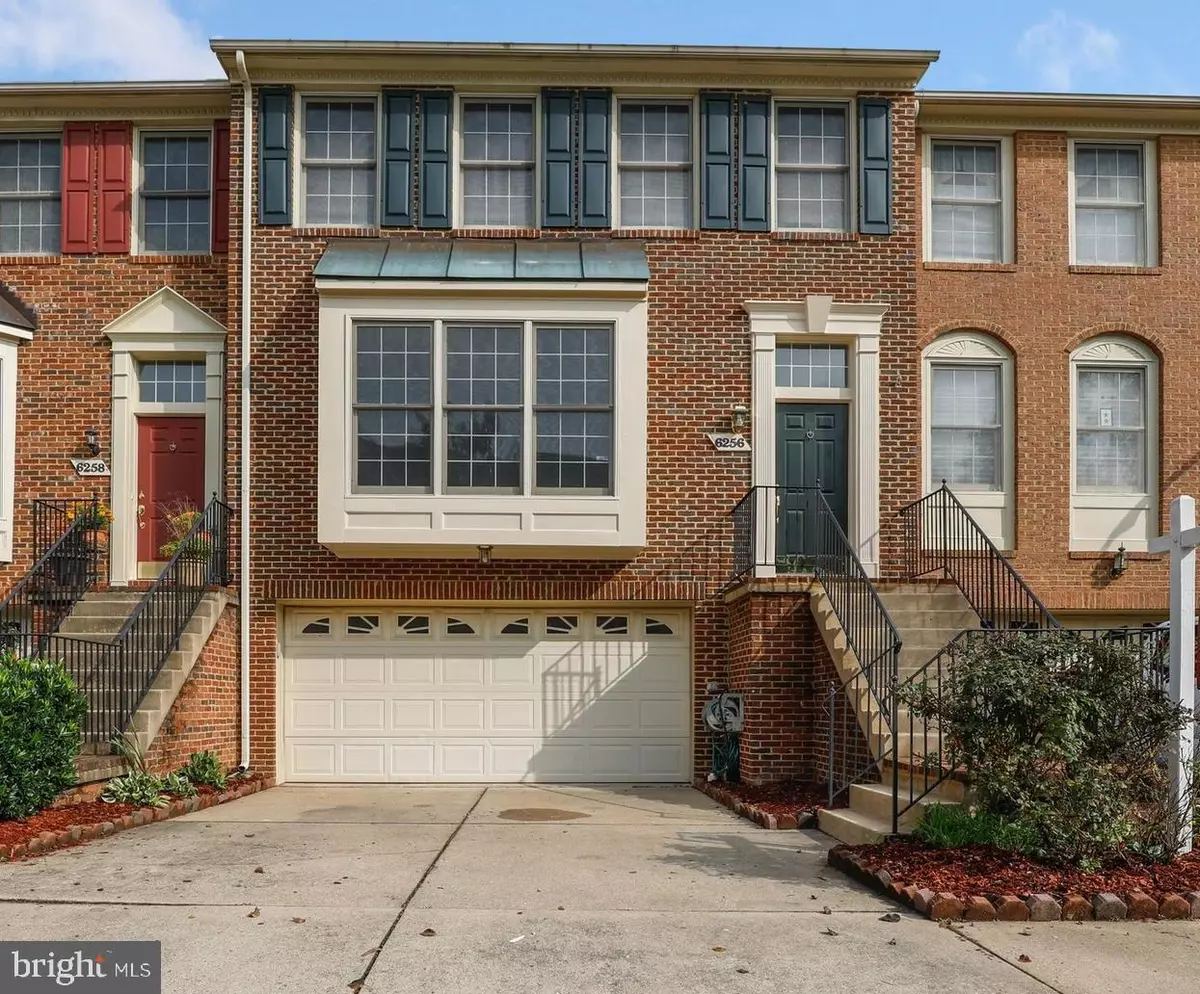$613,000
$620,000
1.1%For more information regarding the value of a property, please contact us for a free consultation.
6256 DUBIN DR Alexandria, VA 22310
3 Beds
4 Baths
2,385 SqFt
Key Details
Sold Price $613,000
Property Type Townhouse
Sub Type Interior Row/Townhouse
Listing Status Sold
Purchase Type For Sale
Square Footage 2,385 sqft
Price per Sqft $257
Subdivision Potters Glen
MLS Listing ID VAFX1153662
Sold Date 01/05/21
Style Colonial
Bedrooms 3
Full Baths 3
Half Baths 1
HOA Fees $86/qua
HOA Y/N Y
Abv Grd Liv Area 2,385
Originating Board BRIGHT
Year Built 1997
Annual Tax Amount $6,533
Tax Year 2020
Lot Size 2,075 Sqft
Acres 0.05
Property Description
Excellent brick-front townhouse in a fabulous location that is move-in ready! This sun-filled home features 3 bedrooms, 3.5 baths and a 2-car garage with a storage room. Freshly painted throughout. Stunning Brazilian Cherry hardwood floors flow throughout the entire main level. A huge box window floods the living room with natural light. The sun-filled kitchen features BRAND NEW UPGRADED SS APPLIANCES with a pantry, room for a table and a sliding glass door - ready for a deck to be added. There is also a half bath with a pedestal sink on the main level. Downstairs opens into the spacious rec room that boasts a gas fireplace, garage access, a coat closet and a sliding glass door to the fenced-in rear yard and brick patio. The lower level also has a separate laundry room and a full bath with ceramic tile flooring. A cathedral ceiling soars above the master bedroom that offers a triple window, recessed lighting and a roomy walk-in closet. The deluxe master bath features ceramic tile flooring, recessed lighting , a cathedral ceiling, a dual sink vanity, a separate shower and a deep soaking tub. The 2nd bedroom offers a vaulted ceiling and a double door closet. The 3rd bedroom also has a vaulted ceiling as well as 2 closets. The upper hall includes recessed lighting and a convenient linen closet. BRAND NEW ROOF with transferable warranties. This home is close to everything! It is just minutes to 2 Metros and all major commuter routes. Springfield Town Center, Springfield Plaza and Kingstowne Town Center are also just a short drive away. Come to the open house to see this gorgeous home. Convenient To:-Kingstown Town Center with its shops, restaurants, and movie theaters-2 Metro Stations-Wegman's and Trader Joe's-Fort Belvoir and Pentagon-Old Town Alexandria-All Major commuter routes and HOV lanes.
Location
State VA
County Fairfax
Zoning 212
Rooms
Basement Fully Finished
Interior
Interior Features Ceiling Fan(s), Window Treatments
Hot Water Natural Gas
Heating Forced Air
Cooling Central A/C
Fireplaces Number 1
Equipment Built-In Microwave, Dryer, Washer, Disposal, Dishwasher, Refrigerator, Icemaker, Stove
Fireplace Y
Appliance Built-In Microwave, Dryer, Washer, Disposal, Dishwasher, Refrigerator, Icemaker, Stove
Heat Source Natural Gas
Exterior
Garage Garage Door Opener
Garage Spaces 2.0
Waterfront N
Water Access N
Accessibility None
Attached Garage 2
Total Parking Spaces 2
Garage Y
Building
Story 3
Sewer Public Sewer
Water Public
Architectural Style Colonial
Level or Stories 3
Additional Building Above Grade, Below Grade
New Construction N
Schools
School District Fairfax County Public Schools
Others
Pets Allowed Y
Senior Community No
Tax ID 0813 35020023
Ownership Fee Simple
SqFt Source Assessor
Special Listing Condition Standard
Pets Description No Pet Restrictions
Read Less
Want to know what your home might be worth? Contact us for a FREE valuation!

Our team is ready to help you sell your home for the highest possible price ASAP

Bought with Keith A Lombardi • Redfin Corporation







