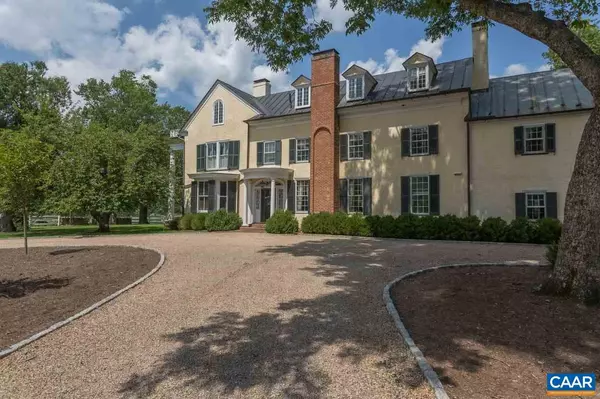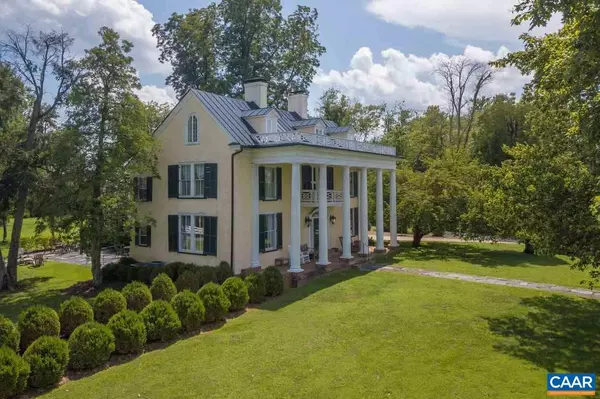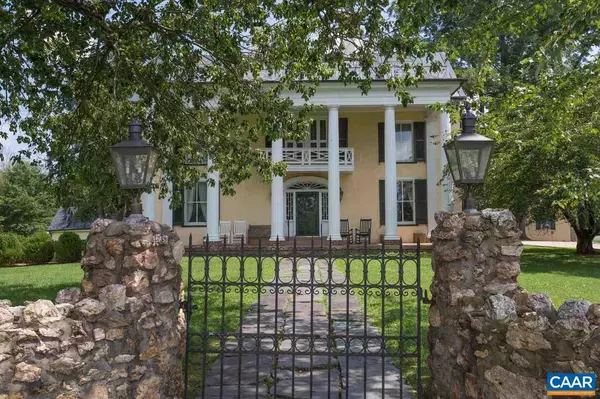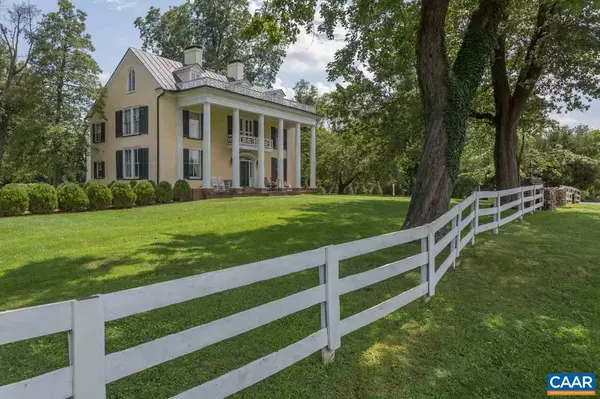$1,825,000
$1,950,000
6.4%For more information regarding the value of a property, please contact us for a free consultation.
3555 KESWICK RD RD Keswick, VA 22947
6 Beds
7 Baths
5,633 SqFt
Key Details
Sold Price $1,825,000
Property Type Single Family Home
Sub Type Detached
Listing Status Sold
Purchase Type For Sale
Square Footage 5,633 sqft
Price per Sqft $323
Subdivision Royal Acres
MLS Listing ID 607290
Sold Date 02/04/21
Style Dwelling w/Separate Living Area,Colonial,Manor
Bedrooms 6
Full Baths 5
Half Baths 2
HOA Y/N N
Abv Grd Liv Area 5,633
Originating Board CAAR
Year Built 1788
Annual Tax Amount $10,227
Tax Year 2020
Lot Size 2.960 Acres
Acres 2.96
Property Description
La Fourche: Lovely historic Keswick Va manor house - only minutes from Charlottesville. The house has seen significant renovations and updates and includes two dependencies and a party barn. This is an elegant country home with a generous master bedroom and bathroom and 3 additional rooms on the second floor and 2 more bedrooms on the 3rd floor which includes an office. There is a two bedroom apartment attached to the house the "Tavern" and 2 additional cottages. Gracious lawns and garden spaces, 6 miles from Charlottesville and UVA - also very close to the newly renovated Keswick Hall, with signature Jean George restaurant and spa on the way. Country living in Virginia without the maintenance of a large farm.,Soapstone Counter,White Cabinets,Fireplace in Bedroom,Fireplace in Dining Room,Fireplace in Living Room,Fireplace in Study/Library
Location
State VA
County Albemarle
Zoning R-1
Rooms
Other Rooms Living Room, Dining Room, Primary Bedroom, Kitchen, Foyer, Study, Laundry, Office, Primary Bathroom, Full Bath, Half Bath, Additional Bedroom
Basement Interior Access, Sump Pump, Unfinished
Interior
Interior Features Kitchen - Eat-In
Heating Baseboard, Hot Water
Cooling Central A/C, Heat Pump(s)
Fireplaces Number 3
Equipment Dryer, Washer, Dishwasher, Oven/Range - Electric, Microwave, Refrigerator
Fireplace Y
Appliance Dryer, Washer, Dishwasher, Oven/Range - Electric, Microwave, Refrigerator
Heat Source Oil
Exterior
Exterior Feature Patio(s), Porch(es), Screened
View Garden/Lawn
Accessibility None
Porch Patio(s), Porch(es), Screened
Garage N
Building
Lot Description Landscaping, Sloping
Story 3
Foundation Stone, Slab
Sewer Septic Exists
Water Well
Architectural Style Dwelling w/Separate Living Area, Colonial, Manor
Level or Stories 3
Additional Building Above Grade, Below Grade
New Construction N
Schools
Elementary Schools Stone-Robinson
Middle Schools Burley
High Schools Monticello
School District Albemarle County Public Schools
Others
Ownership Other
Special Listing Condition Standard
Read Less
Want to know what your home might be worth? Contact us for a FREE valuation!

Our team is ready to help you sell your home for the highest possible price ASAP

Bought with LORRIE K NICHOLSON • NEST REALTY GROUP







