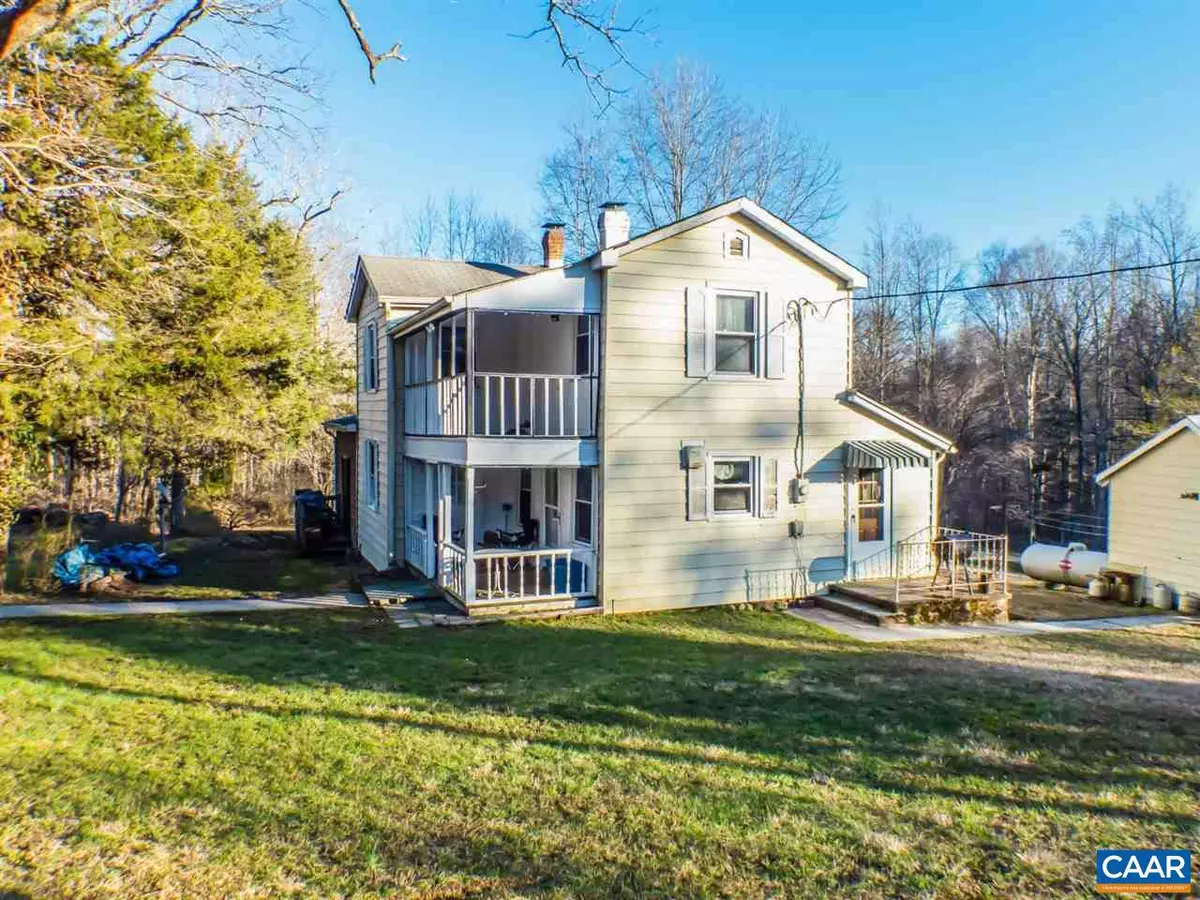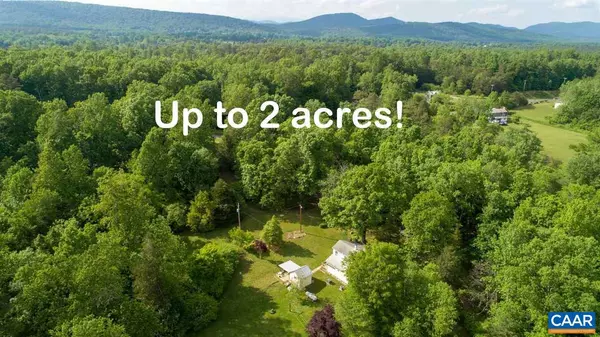$213,600
$199,900
6.9%For more information regarding the value of a property, please contact us for a free consultation.
2955 CHESTERFIELD LN LN Esmont, VA 22937
3 Beds
1 Bath
1,984 SqFt
Key Details
Sold Price $213,600
Property Type Single Family Home
Sub Type Detached
Listing Status Sold
Purchase Type For Sale
Square Footage 1,984 sqft
Price per Sqft $107
Subdivision Unknown
MLS Listing ID 599111
Sold Date 05/17/22
Style Farmhouse/National Folk
Bedrooms 3
Full Baths 1
HOA Y/N N
Abv Grd Liv Area 1,984
Originating Board CAAR
Year Built 1900
Annual Tax Amount $2,276
Tax Year 2018
Lot Size 1.500 Acres
Acres 1.5
Property Description
This turn of the century Farm house (w/ up to 2 acres) has been updated w/ custom chestnut kitchen cabinets by a local artisan. Slate tile, granite counter-tops & dual Gas/Elec. Range gives this kitchen a more modern appeal yet retaining the original charm. The covered front porch supports beautiful views of the sunny well maintained grounds. From the dining room you can access the first-floor bedroom, stairs to the 2nd level & the great room (an addition w/ Cathedral ceilings & wood burning fireplace) Upstairs we have 3 more rooms. The back bedroom has a door leading to a 2nd level deck. All this just 14 min to Dr. Ho's Humble Pie in North Garden, 14 miles to Wegmans. Visitors pls look for the Structural Report (pre-inspection) on table.,Maple Cabinets,Fireplace in Family Room
Location
State VA
County Albemarle
Zoning RA
Rooms
Other Rooms Dining Room, Kitchen, Great Room, Utility Room, Full Bath, Additional Bedroom
Main Level Bedrooms 1
Interior
Heating Heat Pump(s)
Cooling Heat Pump(s)
Flooring Carpet, Slate
Fireplaces Number 1
Fireplaces Type Wood
Equipment Dryer, Washer, Oven/Range - Gas, Refrigerator
Fireplace Y
Window Features Vinyl Clad
Appliance Dryer, Washer, Oven/Range - Gas, Refrigerator
Heat Source Wood, Propane - Owned
Exterior
Exterior Feature Porch(es)
Utilities Available Electric Available
View Trees/Woods
Roof Type Architectural Shingle
Accessibility Other, Wheelchair Mod
Porch Porch(es)
Road Frontage Public
Garage N
Building
Lot Description Landscaping, Level, Open, Sloping, Partly Wooded, Secluded
Story 2
Foundation Stone, Crawl Space
Sewer Septic Exists
Water Well
Architectural Style Farmhouse/National Folk
Level or Stories 2
Additional Building Above Grade, Below Grade
Structure Type Vaulted Ceilings,Cathedral Ceilings
New Construction N
Schools
Elementary Schools Red Hill
Middle Schools Walton
High Schools Monticello
School District Albemarle County Public Schools
Others
Ownership Other
Special Listing Condition Standard
Read Less
Want to know what your home might be worth? Contact us for a FREE valuation!

Our team is ready to help you sell your home for the highest possible price ASAP

Bought with DAVID ROY GRIFFIN • REAL ESTATE III - NORTH







