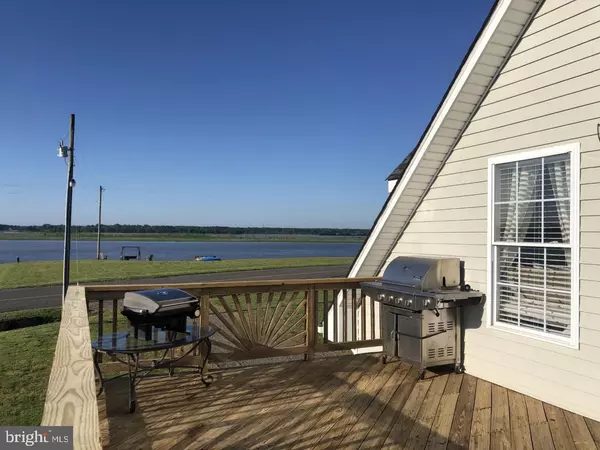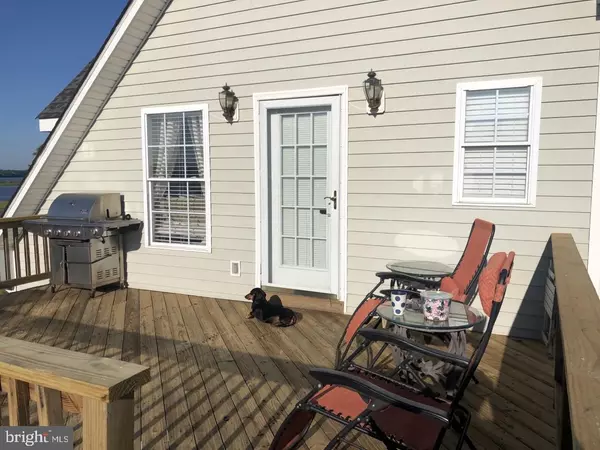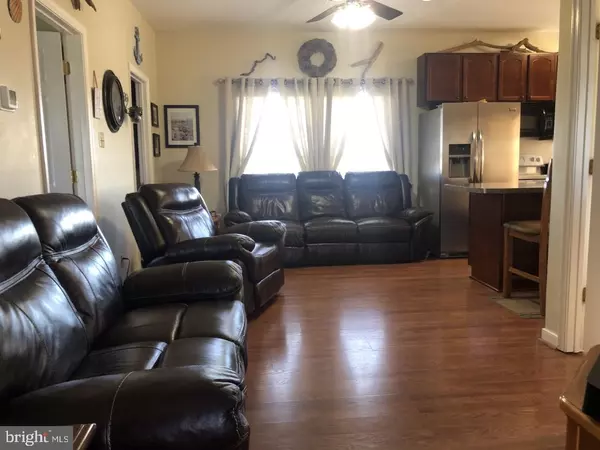$320,000
$375,000
14.7%For more information regarding the value of a property, please contact us for a free consultation.
1630 LEEDSTOWN RD Colonial Beach, VA 22443
1 Bed
1 Bath
721 SqFt
Key Details
Sold Price $320,000
Property Type Single Family Home
Sub Type Detached
Listing Status Sold
Purchase Type For Sale
Square Footage 721 sqft
Price per Sqft $443
Subdivision None Available
MLS Listing ID VAWE118338
Sold Date 08/20/21
Style Cape Cod
Bedrooms 1
Full Baths 1
HOA Y/N N
Abv Grd Liv Area 721
Originating Board BRIGHT
Year Built 2004
Annual Tax Amount $1,570
Tax Year 2020
Lot Size 1.740 Acres
Acres 1.74
Lot Dimensions tax
Property Description
One of the Best spots on the Rappahannock River offering 278 feet of waterfront on 1.74 acres with wide sandy beach on low tides. There is a 3 car garage for your boat, 4 wheeler and other river toys. The garage has a full service apartment above it with a Kitchen that has a center Island, dishwasher, range, Microwave, and Refrigerator with ice & water dispenser in the door. The family room offers awesome water views of the River. The Primary bedroom has it's separate shower. The Full Bath is a tub & shower combo with a huge vanity with marble top and 4 section mirror above for storage, the washer and dryer is in the bathroom. There is a separate offer that could be used as a 2nd bedroom. The property already has a 5 bedroom septic system installed, so come and live in the garage apartment while your new home is being built or just come and use the apartment as a weekend getaway and enjoy the river like the original owners have for the last 17 years. Artesian/deep well. Circular Driveway with plenty of parking for family and friends for entertaining. A huge 12 x 30 deck. A permit is on file with the county for a 100' Dock with boathouse, boat lift and jetski lift.
Location
State VA
County Westmoreland
Zoning R1
Direction East
Rooms
Other Rooms Primary Bedroom, Kitchen, Family Room, Office
Main Level Bedrooms 1
Interior
Interior Features Ceiling Fan(s), Combination Dining/Living
Hot Water Electric
Heating Heat Pump(s)
Cooling Central A/C
Flooring Laminated
Equipment Built-In Microwave, Dishwasher, Dryer - Electric, Icemaker, Oven/Range - Electric, Refrigerator, Washer, Water Heater
Furnishings No
Fireplace N
Window Features Double Pane,Double Hung
Appliance Built-In Microwave, Dishwasher, Dryer - Electric, Icemaker, Oven/Range - Electric, Refrigerator, Washer, Water Heater
Heat Source Electric
Laundry Main Floor
Exterior
Garage Additional Storage Area, Garage - Front Entry, Garage - Side Entry, Garage Door Opener
Garage Spaces 3.0
Waterfront Description Sandy Beach
Water Access Y
View River, Water
Roof Type Architectural Shingle
Accessibility None
Total Parking Spaces 3
Garage Y
Building
Lot Description Level, Road Frontage
Story 1.5
Foundation Brick/Mortar, Block
Sewer Septic > # of BR
Water Well
Architectural Style Cape Cod
Level or Stories 1.5
Additional Building Above Grade, Below Grade
Structure Type Dry Wall,9'+ Ceilings
New Construction N
Schools
Elementary Schools Montross
Middle Schools Montross
High Schools Washington And Lee
School District Westmoreland County Public Schools
Others
Pets Allowed Y
Senior Community No
Tax ID 30 1E
Ownership Fee Simple
SqFt Source Estimated
Acceptable Financing Cash, Conventional
Horse Property N
Listing Terms Cash, Conventional
Financing Cash,Conventional
Special Listing Condition Standard
Pets Description No Pet Restrictions
Read Less
Want to know what your home might be worth? Contact us for a FREE valuation!

Our team is ready to help you sell your home for the highest possible price ASAP

Bought with JOHN G HORTON • Arista Real Estate







