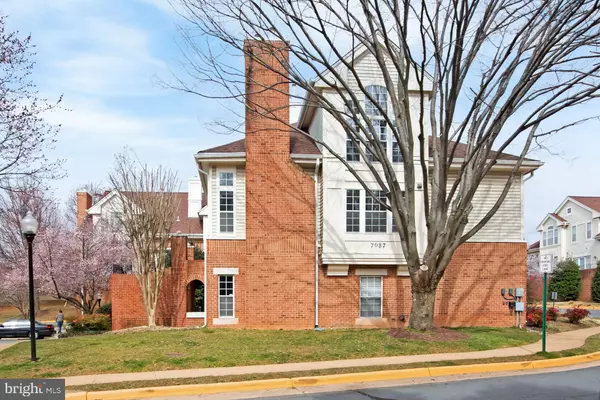$525,000
$564,900
7.1%For more information regarding the value of a property, please contact us for a free consultation.
7037-B HAYCOCK RD #902 Falls Church, VA 22043
2 Beds
2 Baths
1,256 SqFt
Key Details
Sold Price $525,000
Property Type Condo
Sub Type Condo/Co-op
Listing Status Sold
Purchase Type For Sale
Square Footage 1,256 sqft
Price per Sqft $417
Subdivision Gates Of Westfalls
MLS Listing ID VAFX1188328
Sold Date 07/07/21
Style Colonial
Bedrooms 2
Full Baths 2
Condo Fees $613/mo
HOA Y/N N
Abv Grd Liv Area 1,256
Originating Board BRIGHT
Year Built 1995
Annual Tax Amount $5,876
Tax Year 2021
Property Description
Located in the Gates of West Falls community, this stunning 2 level, 2 bedroom, 2 full bath corner penthouse condo with 2 assigned garage parking spaces offers a convenience in commute and, at the end of the day, a serene place to come home to and enjoy. An open floor plan, soaring ceilings, hardwood floors, built-ins, fireplace, and an abundance of windows creating a light and airy atmosphere and providing scenic views in each room are only some of the reasons this home is so memorable, while fresh neutral paint, upgraded lighting, and a brand new kitchen make it move in ready! ****** Earth toned tile floors in the foyer welcome you and transition to warm hardwood floors in the spacious living room where natural light streams through stacked windows on two walls illuminating a cathedral ceiling, contemporary suspended lighting, built-in bookcase, and a cozy fireplace serving as the focal point of the room. Steps away the dining room features triple windows overlooking a majestic shade tree, the perfect spot for dining. A breakfast bar introduces the open kitchen with brand new pristine white shaker cabinets, gleaming granite countertops, and new stainless steel appliances including a glass top range and built-in microwave, while the open atmosphere facilitates entertaining family and friends during meal prep. Hardwood floors continue into the main level owner's suite boasting a wall of stacked windows, soaring ceiling with a contemporary lighted ceiling fan, walk-in closet, and en suite bath with a dual-sink vanity, mirrored wall, soaking tub, and frameless glass enclosed shower, all enhanced by spa-toned tile flooring and surround. ****** Ascend the open stairs to a second equally beautiful light filled master bedroom suite with a wall of stacked windows, cathedral ceiling with contemporary lighted ceiling fan, walk-in closet, and well-appointed private bath with tub/shower combo. A laundry closet with stackable machines eases the daily task, and 2 assigned garage parking spaces with a separate storage unit off the garage complete the comfort and convenience of this wonderful top floor condo. ****** All this in a private and peaceful community with lots of additional parking across the street from West Falls Church Metro and next to Falls Plaza Shopping Center with a Giant, Starbucks, CVS, and more putting the daily necessities right at your fingertips. There is plenty of fine shopping and dining nearby in the City of Falls Church, and commuters will appreciate the easy access to Route 7, I-66, and the Dulles Access Road. If you're looking for an exceptional property in a sensational location, it awaits you here!
Location
State VA
County Fairfax
Zoning 216
Rooms
Other Rooms Living Room, Dining Room, Primary Bedroom, Kitchen, Foyer, Primary Bathroom
Main Level Bedrooms 1
Interior
Interior Features Breakfast Area, Built-Ins, Ceiling Fan(s), Combination Kitchen/Dining, Dining Area, Entry Level Bedroom, Family Room Off Kitchen, Floor Plan - Open, Pantry, Primary Bath(s), Recessed Lighting, Soaking Tub, Stall Shower, Tub Shower, Upgraded Countertops, Walk-in Closet(s), Window Treatments, Wood Floors
Hot Water Natural Gas
Heating Forced Air
Cooling Ceiling Fan(s), Central A/C
Flooring Hardwood, Ceramic Tile
Fireplaces Number 1
Fireplaces Type Fireplace - Glass Doors, Gas/Propane, Mantel(s)
Equipment Built-In Microwave, Dishwasher, Disposal, Exhaust Fan, Icemaker, Oven/Range - Electric, Refrigerator, Stainless Steel Appliances, Washer/Dryer Stacked
Fireplace Y
Window Features Transom
Appliance Built-In Microwave, Dishwasher, Disposal, Exhaust Fan, Icemaker, Oven/Range - Electric, Refrigerator, Stainless Steel Appliances, Washer/Dryer Stacked
Heat Source Natural Gas
Laundry Main Floor, Washer In Unit, Dryer In Unit
Exterior
Garage Garage Door Opener, Additional Storage Area
Garage Spaces 2.0
Parking On Site 2
Amenities Available Common Grounds, Extra Storage, Reserved/Assigned Parking
Waterfront N
Water Access N
View Garden/Lawn, Trees/Woods
Accessibility None
Attached Garage 2
Total Parking Spaces 2
Garage Y
Building
Lot Description Corner, Landscaping, Premium
Story 2
Sewer Public Sewer
Water Public
Architectural Style Colonial
Level or Stories 2
Additional Building Above Grade, Below Grade
Structure Type 2 Story Ceilings,9'+ Ceilings,Cathedral Ceilings,Vaulted Ceilings
New Construction N
Schools
Elementary Schools Haycock
Middle Schools Longfellow
High Schools Mclean
School District Fairfax County Public Schools
Others
HOA Fee Include Common Area Maintenance,Ext Bldg Maint,Insurance,Lawn Maintenance,Management,Parking Fee,Reserve Funds,Sewer,Snow Removal,Trash,Water
Senior Community No
Tax ID 0403 33 0902
Ownership Condominium
Special Listing Condition Standard
Read Less
Want to know what your home might be worth? Contact us for a FREE valuation!

Our team is ready to help you sell your home for the highest possible price ASAP

Bought with Sophy K Wang • Fairfax Realty Select







