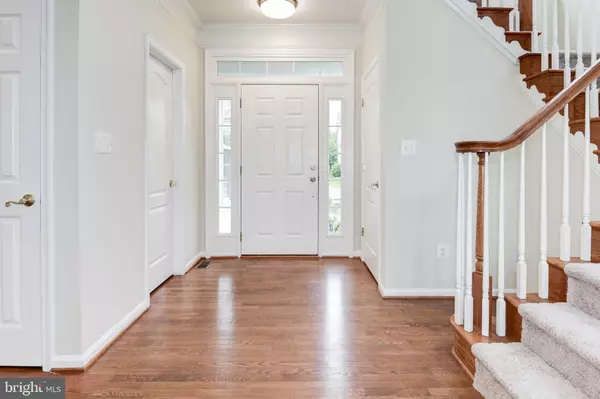$710,000
$719,990
1.4%For more information regarding the value of a property, please contact us for a free consultation.
42918 PARK BROOKE CT Broadlands, VA 20148
4 Beds
3 Baths
2,712 SqFt
Key Details
Sold Price $710,000
Property Type Single Family Home
Sub Type Detached
Listing Status Sold
Purchase Type For Sale
Square Footage 2,712 sqft
Price per Sqft $261
Subdivision Broadlands South
MLS Listing ID VALO439132
Sold Date 07/09/21
Style Colonial
Bedrooms 4
Full Baths 2
Half Baths 1
HOA Fees $231/mo
HOA Y/N Y
Abv Grd Liv Area 2,712
Originating Board BRIGHT
Year Built 2005
Annual Tax Amount $6,042
Tax Year 2021
Lot Size 6,098 Sqft
Acres 0.14
Property Description
Do not miss 3D tour & labelled picture | A cozy abode!! Well maintained, sun drenched home @ much sought after Broadlands sub-div, w/excellent wide range amenities & w/top school pyramid zone | HOA fee includes high speed internet | 2712 finished interior sq. ft. on its 2 levels w/4 bedrooms, 2 full bathrooms & a half bath | Grand 2-story living & dining w/bay window adorned w/hardwood floors | Recently replaced HVAC (2020) | Freshly painted home (2021) | New carpets (2021) | New cook top on its way (2021) | Gourmet kitchen w/black appliances, tile flooring, granite counters, backsplash & center island | Primary bath w/jetted tub | Laundry @ bedroom/upper level | Freshly sealed driveway | Quick access to major roads, within proximity to Dulles international airport, restaurants, boutique retailers, movies, meeting places, parks, recreational areas, intricate trail network | Excellence in style, function & location.
Location
State VA
County Loudoun
Zoning 04
Rooms
Other Rooms Living Room, Dining Room, Primary Bedroom, Sitting Room, Bedroom 2, Bedroom 3, Bedroom 4, Kitchen, Family Room, Foyer, Breakfast Room, Bathroom 2, Primary Bathroom, Half Bath
Interior
Interior Features Family Room Off Kitchen, Breakfast Area, Dining Area, Chair Railings, Crown Moldings, Primary Bath(s), Wood Floors, Floor Plan - Open, Ceiling Fan(s), Kitchen - Island, Kitchen - Gourmet, Walk-in Closet(s)
Hot Water Natural Gas
Heating Forced Air
Cooling Attic Fan, Central A/C
Flooring Carpet, Ceramic Tile, Hardwood, Vinyl
Fireplaces Number 1
Fireplaces Type Mantel(s)
Equipment Dishwasher, Disposal, Dryer, Exhaust Fan, Icemaker, Microwave, Refrigerator, Washer, Water Dispenser, Cooktop, Oven - Wall, Oven - Double
Fireplace Y
Window Features Screens
Appliance Dishwasher, Disposal, Dryer, Exhaust Fan, Icemaker, Microwave, Refrigerator, Washer, Water Dispenser, Cooktop, Oven - Wall, Oven - Double
Heat Source Natural Gas
Laundry Upper Floor
Exterior
Garage Garage Door Opener, Garage - Side Entry
Garage Spaces 6.0
Amenities Available Basketball Courts, Common Grounds, Community Center, Jog/Walk Path, Pool - Outdoor, Racquet Ball, Spa, Tennis Courts, Tennis - Indoor, Tot Lots/Playground, Volleyball Courts
Water Access N
Roof Type Shingle
Accessibility Other
Attached Garage 2
Total Parking Spaces 6
Garage Y
Building
Story 2
Foundation Slab, Crawl Space
Sewer Public Sewer
Water Public
Architectural Style Colonial
Level or Stories 2
Additional Building Above Grade, Below Grade
Structure Type 2 Story Ceilings,9'+ Ceilings
New Construction N
Schools
Elementary Schools Mill Run
Middle Schools Eagle Ridge
High Schools Briar Woods
School District Loudoun County Public Schools
Others
Pets Allowed Y
HOA Fee Include Lawn Maintenance,Management,Snow Removal,Trash,High Speed Internet,Common Area Maintenance
Senior Community No
Tax ID 156101916000
Ownership Fee Simple
SqFt Source Assessor
Acceptable Financing Cash, Conventional
Listing Terms Cash, Conventional
Financing Cash,Conventional
Special Listing Condition Standard
Pets Description No Pet Restrictions
Read Less
Want to know what your home might be worth? Contact us for a FREE valuation!

Our team is ready to help you sell your home for the highest possible price ASAP

Bought with Saba Alsaffar • Long & Foster Real Estate, Inc.







