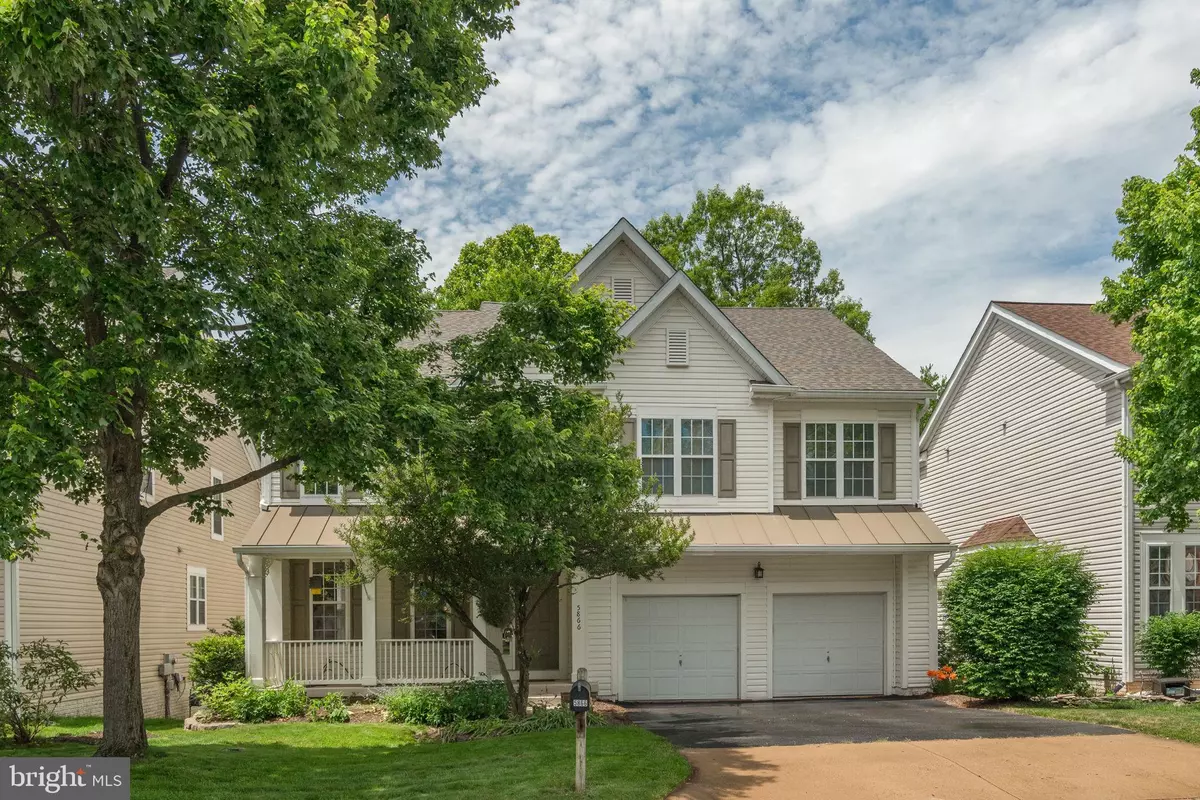$773,000
$750,000
3.1%For more information regarding the value of a property, please contact us for a free consultation.
5866 LINDEN CREEK CT Centreville, VA 20120
5 Beds
5 Baths
3,385 SqFt
Key Details
Sold Price $773,000
Property Type Single Family Home
Sub Type Detached
Listing Status Sold
Purchase Type For Sale
Square Footage 3,385 sqft
Price per Sqft $228
Subdivision Lifestyle At Sully Station
MLS Listing ID VAFX1205394
Sold Date 06/21/21
Style Colonial
Bedrooms 5
Full Baths 4
Half Baths 1
HOA Fees $69/mo
HOA Y/N Y
Abv Grd Liv Area 3,385
Originating Board BRIGHT
Year Built 1999
Annual Tax Amount $7,434
Tax Year 2020
Lot Size 5,736 Sqft
Acres 0.13
Property Description
Amazing 5 Bedroom, 4.5 Bathroom colonial home on one of the best lots in the neighborhood. This is the largest model in the neighborhood at over 4400+ square feet on three fully finished levels. These original owners have taken immaculate care of this home. All the major systems are newly replaced - new HVACs installed in 2017, Roof in 2015, water heater 2018, New paint, new 4 oversized gutters and downspouts installs in 2018 and with gutter guards, and all newer appliances. You'll love the brand new 2 level deck off the back of the house which overlooks parkland and a fully fenced yard. All rooms are wired for CAT 5 internet, cable and phone. 2 story soaring ceilings and windows let the sunshine in throughout the whole house. The full walkout basement with full size windows provides ample light, a recreation room as well as a 5th bedroom and full bath. Close to shopping, restaurants, Starbucks, Wegmans and all major commuter routes as well as great schools.
Location
State VA
County Fairfax
Zoning 304
Rooms
Other Rooms Living Room, Dining Room, Primary Bedroom, Sitting Room, Bedroom 2, Bedroom 3, Bedroom 4, Kitchen, Family Room, Breakfast Room, Office, Bathroom 2, Bathroom 3, Primary Bathroom
Basement Fully Finished, Walkout Level, Windows
Interior
Hot Water Natural Gas
Heating Forced Air
Cooling Central A/C
Fireplaces Number 1
Heat Source Natural Gas
Exterior
Parking Features Garage Door Opener, Garage - Front Entry
Garage Spaces 2.0
Fence Fully, Wood
Amenities Available Jog/Walk Path, Pool - Outdoor, Swimming Pool, Tennis Courts, Tot Lots/Playground
Water Access N
View Trees/Woods
Accessibility None
Attached Garage 2
Total Parking Spaces 2
Garage Y
Building
Lot Description Backs - Parkland, Backs to Trees, Cul-de-sac, Front Yard, Premium, Trees/Wooded
Story 3
Sewer Public Sewer
Water Public
Architectural Style Colonial
Level or Stories 3
Additional Building Above Grade
New Construction N
Schools
Elementary Schools Deer Park
Middle Schools Stone
High Schools Westfield
School District Fairfax County Public Schools
Others
HOA Fee Include Common Area Maintenance,Pool(s),Management,Snow Removal,Trash
Senior Community No
Tax ID 0532 07 0019
Ownership Fee Simple
SqFt Source Assessor
Special Listing Condition Standard
Read Less
Want to know what your home might be worth? Contact us for a FREE valuation!

Our team is ready to help you sell your home for the highest possible price ASAP

Bought with Anna Breen • KW United






