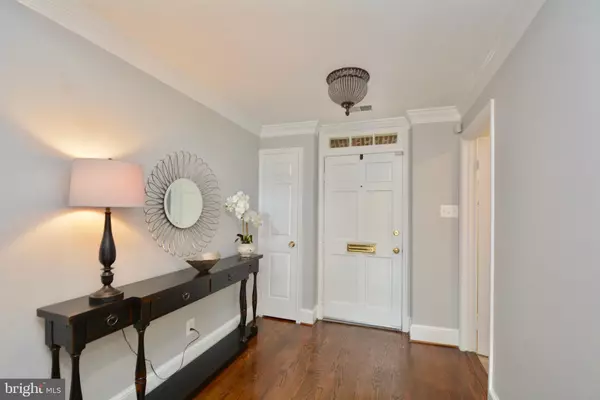$1,050,000
$1,025,000
2.4%For more information regarding the value of a property, please contact us for a free consultation.
1162 N PITT ST Alexandria, VA 22314
3 Beds
3 Baths
2,380 SqFt
Key Details
Sold Price $1,050,000
Property Type Townhouse
Sub Type Interior Row/Townhouse
Listing Status Sold
Purchase Type For Sale
Square Footage 2,380 sqft
Price per Sqft $441
Subdivision Canal Way
MLS Listing ID VAAX260164
Sold Date 07/15/21
Style Traditional,Colonial
Bedrooms 3
Full Baths 2
Half Baths 1
HOA Fees $160/mo
HOA Y/N Y
Abv Grd Liv Area 2,380
Originating Board BRIGHT
Year Built 1980
Annual Tax Amount $10,127
Tax Year 2021
Lot Size 896 Sqft
Acres 0.02
Property Description
**PUT THIS ONE ON YOUR LIST TO SEE** METICULOUSLY MAINTAINED AND UPGRADED BY LONG TERM OWNER** This beautiful brick 4 level TH is located in sought after Canal Way Private parking spot is directly outside the Georgetown style back patio - spot #13- or grab a spot on the street Plenty of parking! Spacious and elegant, this home boasts hardwood floors and recessed lighting throughout; plus numerous updates - sometimes it is the small features that stand out! Family Room with wood burning fireplace Remodeled kitchen with upgraded cabinets, granite counters and stainless steel appliances. 2nd wood burning FP in Living Room All bathrooms have been remodeled - to include body spray shower and heated floor in 1 bath! 4th level has skylights and is perfect office or bedroom Full bath has been added to most of these floor plans Enjoy the fantastic location - Old Town North, just one stop light from Amazon HQ2, a few short blocks from the Potomac River and scenic bike path, and walking distance to the newest shops and restaurants in Old Town - such as the premier Oak Steakhouse, Trader Joe's, Harris Teeter, West Elm, and more.
Location
State VA
County Alexandria City
Zoning RM
Rooms
Other Rooms Living Room, Dining Room, Primary Bedroom, Bedroom 2, Kitchen, Recreation Room, Bathroom 3
Interior
Interior Features Attic, Built-Ins, Chair Railings, Dining Area, Floor Plan - Traditional, Kitchen - Gourmet, Primary Bath(s), Recessed Lighting, Upgraded Countertops, Wood Floors, Crown Moldings, Skylight(s)
Hot Water Electric
Heating Central, Heat Pump(s)
Cooling Central A/C
Flooring Hardwood
Fireplaces Number 2
Fireplaces Type Brick, Mantel(s), Wood
Equipment Built-In Microwave, Built-In Range, Dishwasher, Disposal, Dryer, Exhaust Fan, Oven/Range - Electric, Refrigerator, Stainless Steel Appliances, Washer
Fireplace Y
Appliance Built-In Microwave, Built-In Range, Dishwasher, Disposal, Dryer, Exhaust Fan, Oven/Range - Electric, Refrigerator, Stainless Steel Appliances, Washer
Heat Source Electric
Exterior
Garage Spaces 1.0
Parking On Site 1
Water Access N
Accessibility None
Total Parking Spaces 1
Garage N
Building
Story 4
Sewer Public Sewer
Water Public
Architectural Style Traditional, Colonial
Level or Stories 4
Additional Building Above Grade, Below Grade
New Construction N
Schools
Elementary Schools Jefferson-Houston
Middle Schools Jefferson-Houston
High Schools Alexandria City
School District Alexandria City Public Schools
Others
Senior Community No
Tax ID 045.03-04-32
Ownership Fee Simple
SqFt Source Assessor
Acceptable Financing Cash, Conventional, FHA, VA
Listing Terms Cash, Conventional, FHA, VA
Financing Cash,Conventional,FHA,VA
Special Listing Condition Standard
Read Less
Want to know what your home might be worth? Contact us for a FREE valuation!

Our team is ready to help you sell your home for the highest possible price ASAP

Bought with Edward E Pagett • Coldwell Banker Realty







