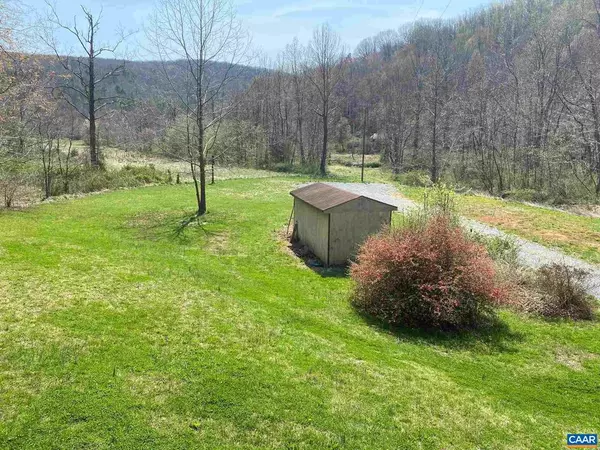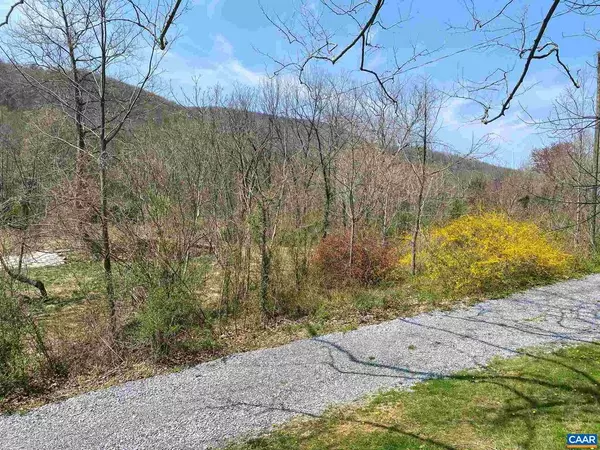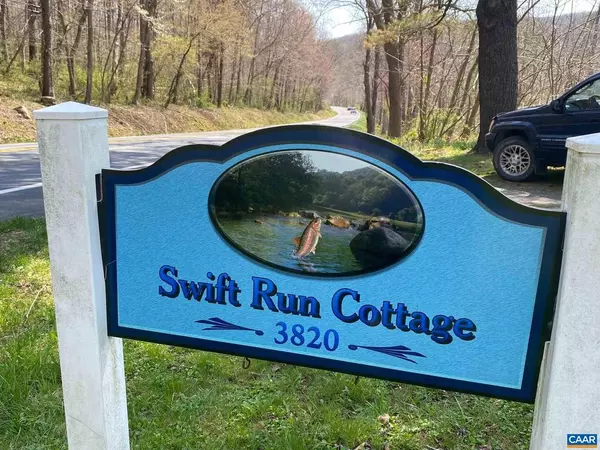$199,900
$199,900
For more information regarding the value of a property, please contact us for a free consultation.
3820 SPOTSWOOD TRL TRL Stanardsville, VA 22973
3 Beds
2 Baths
1,024 SqFt
Key Details
Sold Price $199,900
Property Type Single Family Home
Sub Type Detached
Listing Status Sold
Purchase Type For Sale
Square Footage 1,024 sqft
Price per Sqft $195
Subdivision Lydia Hideaway
MLS Listing ID 615918
Sold Date 06/07/21
Style Cottage
Bedrooms 3
Full Baths 1
Half Baths 1
HOA Y/N N
Abv Grd Liv Area 512
Originating Board CAAR
Year Built 1890
Annual Tax Amount $1,060
Tax Year 2021
Lot Size 5.470 Acres
Acres 5.47
Property Description
Our solidly built, 1890?s home sits on 5.47 acres along the Lydia valley. We have year-round water for horses, cattle, or gardens with lush pasture and a storage building. There are mountain and pasture views off the back deck and the property line runs to the middle of Swift Run, a trout stream and we own around 710 feet according to the survey. This home was once a thriving ?mom and pop? store and has been a rental for a number of years. The 1024 sf, 3 bed, 1.5 bath home has a large eat-in kitchen with high ceilings. This property could make an ideal home grown produce facility as we have the pull in at the front off Rt 33 and good access to the rear land and stream.,Formica Counter,White Cabinets,Wood Cabinets
Location
State VA
County Greene
Zoning A-1
Rooms
Other Rooms Living Room, Primary Bedroom, Kitchen, Family Room, Utility Room, Primary Bathroom, Additional Bedroom
Basement Fully Finished, Full, Heated, Interior Access, Outside Entrance, Walkout Level, Windows
Main Level Bedrooms 2
Interior
Interior Features Kitchen - Eat-In, Recessed Lighting
Heating Heat Pump(s)
Cooling Heat Pump(s)
Flooring Carpet, Ceramic Tile
Equipment Water Conditioner - Owned, Dryer, Washer/Dryer Hookups Only, Washer, Dishwasher, Oven/Range - Electric, Refrigerator
Fireplace N
Window Features Insulated
Appliance Water Conditioner - Owned, Dryer, Washer/Dryer Hookups Only, Washer, Dishwasher, Oven/Range - Electric, Refrigerator
Heat Source Propane - Owned
Exterior
Exterior Feature Deck(s)
View Mountain, Garden/Lawn, Pasture, Water, Trees/Woods
Roof Type Composite
Farm Other,Livestock,Horse,Poultry
Accessibility None
Porch Deck(s)
Road Frontage Public
Garage N
Building
Lot Description Sloping, Partly Wooded
Story 1
Foundation Stone
Sewer Septic Exists
Water Well
Architectural Style Cottage
Level or Stories 1
Additional Building Above Grade, Below Grade
Structure Type 9'+ Ceilings
New Construction N
Schools
Elementary Schools Greene Primary
High Schools William Monroe
School District Greene County Public Schools
Others
Ownership Other
Security Features Smoke Detector
Horse Property Y
Special Listing Condition Standard
Read Less
Want to know what your home might be worth? Contact us for a FREE valuation!

Our team is ready to help you sell your home for the highest possible price ASAP

Bought with ZAKARY DRAEGO • RE/MAX REALTY SPECIALISTS-CROZET







