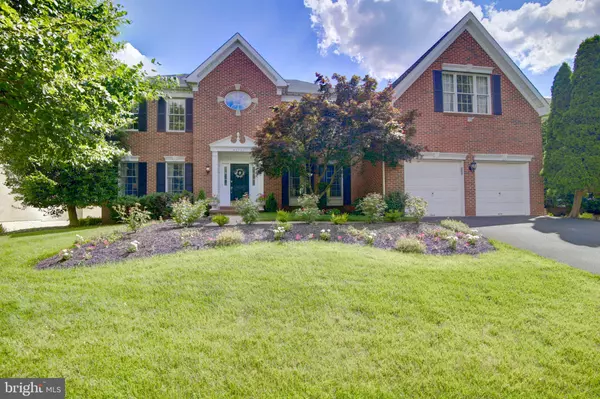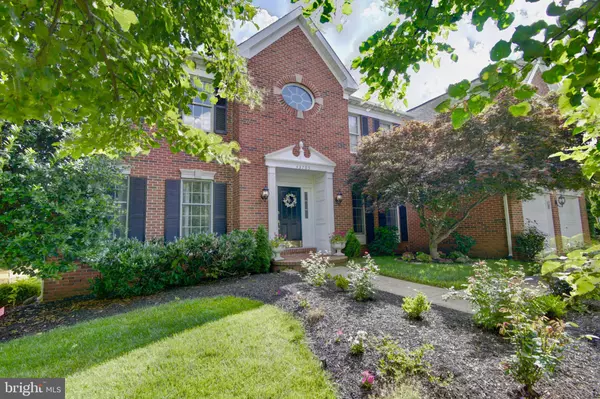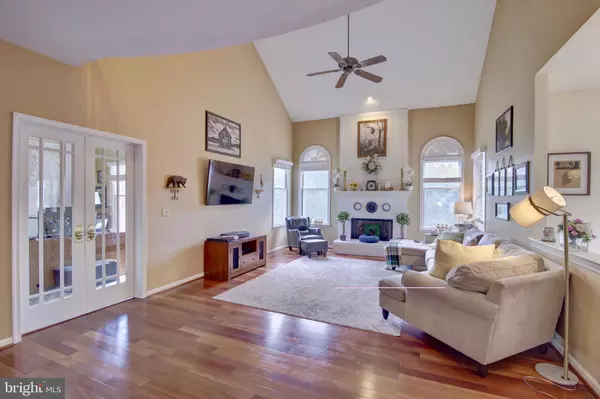$835,000
$849,900
1.8%For more information regarding the value of a property, please contact us for a free consultation.
43795 MICHENER DR Ashburn, VA 20147
5 Beds
5 Baths
5,223 SqFt
Key Details
Sold Price $835,000
Property Type Single Family Home
Sub Type Detached
Listing Status Sold
Purchase Type For Sale
Square Footage 5,223 sqft
Price per Sqft $159
Subdivision Farmwell Hunt
MLS Listing ID VALO414254
Sold Date 09/11/20
Style Colonial
Bedrooms 5
Full Baths 4
Half Baths 1
HOA Fees $110/mo
HOA Y/N Y
Abv Grd Liv Area 3,626
Originating Board BRIGHT
Year Built 1996
Annual Tax Amount $7,638
Tax Year 2020
Lot Size 10,019 Sqft
Acres 0.23
Property Description
Stunning AWARD-WINNING Philmont model! Beautifully Landscaped, 2 Story family room, gourmet kitchen w/back staircase, formal living/dining, decorator touches throughout. Master suite w/ sitting room and over-sized walk-in closets in 3 bedrooms! Lower level includes custom bar perfect for hosting! New Luxury carpet, New Patio, Fire Pit for weekend Smores. New Driveway and Roof. 5 bedroom/5 bath beautifully finished, Walk-out basement w/gym and updated hardwood flooring! Backs to common area and trail!
Location
State VA
County Loudoun
Zoning 19
Rooms
Basement Full
Interior
Hot Water Natural Gas
Heating Forced Air
Cooling Central A/C
Fireplaces Number 1
Heat Source Natural Gas
Exterior
Garage Built In, Other
Garage Spaces 2.0
Waterfront N
Water Access N
Accessibility Other
Attached Garage 2
Total Parking Spaces 2
Garage Y
Building
Story 3
Sewer Public Sewer
Water Public
Architectural Style Colonial
Level or Stories 3
Additional Building Above Grade, Below Grade
New Construction N
Schools
School District Loudoun County Public Schools
Others
Senior Community No
Tax ID 087271530000
Ownership Fee Simple
SqFt Source Assessor
Special Listing Condition Standard
Read Less
Want to know what your home might be worth? Contact us for a FREE valuation!

Our team is ready to help you sell your home for the highest possible price ASAP

Bought with Christian V Marin • Sentry Residential, LLC.







