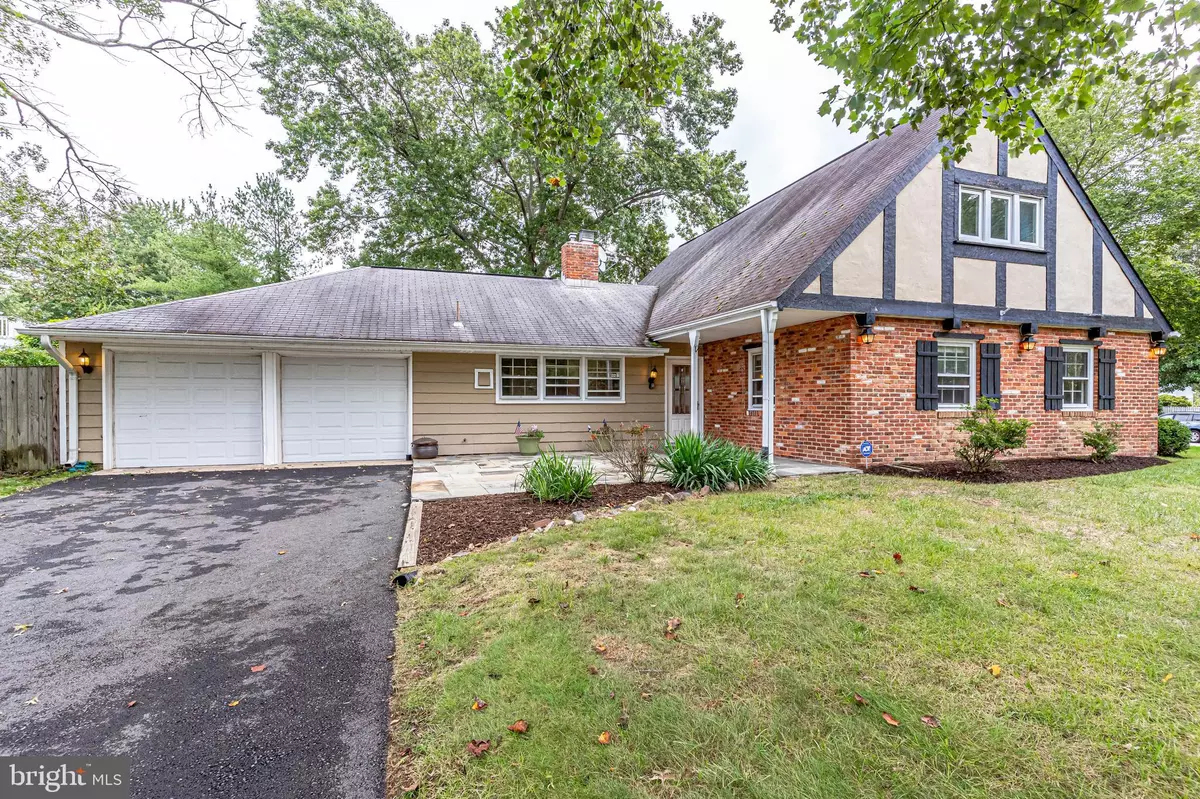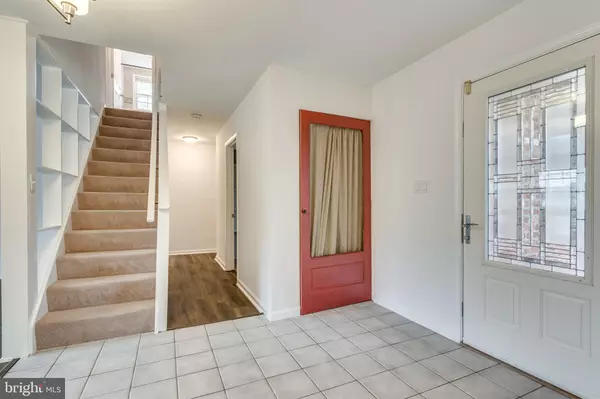$650,000
$650,000
For more information regarding the value of a property, please contact us for a free consultation.
7807 DAYBREAK CT Alexandria, VA 22306
5 Beds
3 Baths
2,318 SqFt
Key Details
Sold Price $650,000
Property Type Single Family Home
Sub Type Detached
Listing Status Sold
Purchase Type For Sale
Square Footage 2,318 sqft
Price per Sqft $280
Subdivision Hollin Brook Park
MLS Listing ID VAFX1158048
Sold Date 11/04/20
Style Tudor
Bedrooms 5
Full Baths 3
HOA Y/N N
Abv Grd Liv Area 2,318
Originating Board BRIGHT
Year Built 1958
Annual Tax Amount $8,027
Tax Year 2020
Lot Size 0.313 Acres
Acres 0.31
Property Description
Welcome home to this lovely 5BDRM/3BR Tudor-style house in the Mount Vernon area of Alexandria. With 5 bedrooms, there is a space for everyone. Two bedrooms and one bathroom make the second floor ideal for a home office and learning space. Situated on a corner lot of a cul-de-sac, the property boasts a spacious yard full of potential; a patio with covered pergola provides a relaxing retreat. The eat-in kitchen has a gas stove and granite countertops. A new A/C system was installed in May 2020 and there is beautiful new flooring in the open-concept dining/living space. An updated electrical system includes a switch for a 10k watt generator. The cavernous 2-car garage hides a secret: a workroom at the back with ample space for tools and gardening supplies. A walk-in attic provides safe, easy access to storage space. Located between Fort Hunt Road and Route 1, and a short drive to Fort Belvoir, this home is in the heart of it all, but you?d never know it in this quiet neighborhood with no through traffic?a hidden gem! The George Washington Parkway with its extensive biking/hiking trails and beautiful views is only moments away, as is the historic Mount Vernon estate. Do NOT miss this opportunity to tour a well-maintained home in a family-friendly, quiet neighborhood. Call today for your private showing.
Location
State VA
County Fairfax
Zoning RES
Rooms
Main Level Bedrooms 3
Interior
Interior Features Attic, Breakfast Area, Built-Ins, Crown Moldings, Dining Area, Entry Level Bedroom, Family Room Off Kitchen, Floor Plan - Traditional, Formal/Separate Dining Room, Kitchen - Eat-In, Kitchen - Gourmet, Kitchen - Table Space, Stall Shower, Tub Shower, Upgraded Countertops, Wood Floors
Hot Water Electric
Heating Forced Air
Cooling Central A/C
Flooring Hardwood
Fireplaces Number 1
Fireplaces Type Brick, Wood
Equipment Cooktop, Dishwasher, Disposal, Dryer, Microwave, Oven - Single, Oven - Wall, Refrigerator, Washer, Water Dispenser, Icemaker, Water Heater
Fireplace Y
Appliance Cooktop, Dishwasher, Disposal, Dryer, Microwave, Oven - Single, Oven - Wall, Refrigerator, Washer, Water Dispenser, Icemaker, Water Heater
Heat Source Natural Gas
Laundry Dryer In Unit, Has Laundry, Hookup, Main Floor, Washer In Unit
Exterior
Exterior Feature Patio(s)
Garage Additional Storage Area, Built In, Covered Parking, Garage - Front Entry, Garage Door Opener, Inside Access, Oversized
Garage Spaces 2.0
Fence Rear
Waterfront N
Water Access N
Accessibility Other
Porch Patio(s)
Attached Garage 2
Total Parking Spaces 2
Garage Y
Building
Lot Description Corner, Cul-de-sac, Front Yard, Level, No Thru Street, Premium, Private, Rear Yard, SideYard(s), Trees/Wooded
Story 2
Sewer Public Sewer
Water Public
Architectural Style Tudor
Level or Stories 2
Additional Building Above Grade, Below Grade
New Construction N
Schools
School District Fairfax County Public Schools
Others
Senior Community No
Tax ID 1021 13 0037
Ownership Fee Simple
SqFt Source Assessor
Special Listing Condition Standard
Read Less
Want to know what your home might be worth? Contact us for a FREE valuation!

Our team is ready to help you sell your home for the highest possible price ASAP

Bought with Charles R. Klein • RE/MAX Allegiance







