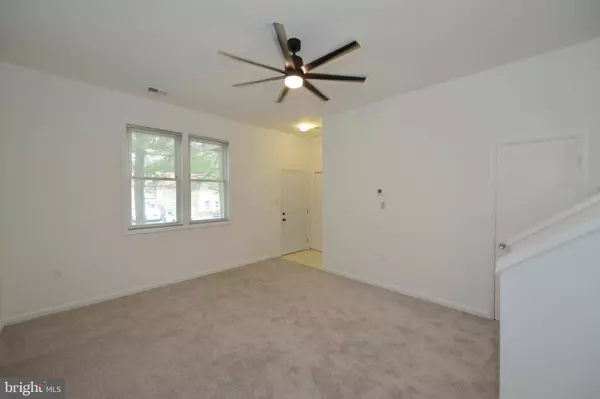$365,000
$365,000
For more information regarding the value of a property, please contact us for a free consultation.
5449 CROSSRAIL DR Burke, VA 22015
3 Beds
2 Baths
1,200 SqFt
Key Details
Sold Price $365,000
Property Type Townhouse
Sub Type Interior Row/Townhouse
Listing Status Sold
Purchase Type For Sale
Square Footage 1,200 sqft
Price per Sqft $304
Subdivision Greenfield Farm
MLS Listing ID VAFX1144886
Sold Date 09/17/20
Style Contemporary
Bedrooms 3
Full Baths 1
Half Baths 1
HOA Fees $91/mo
HOA Y/N Y
Abv Grd Liv Area 1,200
Originating Board BRIGHT
Year Built 1973
Annual Tax Amount $3,704
Tax Year 2020
Lot Size 1,200 Sqft
Acres 0.03
Property Description
Immaculate and well maintained 3BR Burke Townhome in prime Greenfield Farm location. Freshly painted with new carpeting throughout (7/2020). The main level of this lovely home features a bright and open floor plan! Upon entering, the inviting living room with high ceiling steps up to an open concept kitchen/dining area leading to a fully fenced backyard with new deck (2019), ideal for barbecuing, pets or gardening. Key upgrades include new asphalt roof and gutters (2017); new Heat Pump (2019), new front door (2019), newer vinyl siding with double hung insulated screened windows (2009). Parking includes one reserved space (#60) with two additional common/shared passes available. Ideal commuter location! Close to VRE stations (2), 495, Fairfax County Pkwy and other major commuter routes. Parks, restaurants, and shopping also conveniently located. Walking distance (less than half mile) to two lakes, multiple tot lots and Dog Park. Verizon FIOS installed - Cox cable available. This home is move-in ready and waiting for you to make it your own!
Location
State VA
County Fairfax
Zoning 150
Rooms
Other Rooms Living Room, Dining Room, Primary Bedroom, Bedroom 2, Kitchen, Bedroom 1
Interior
Interior Features Carpet, Ceiling Fan(s), Combination Kitchen/Dining, Floor Plan - Open
Hot Water Electric
Heating Heat Pump(s)
Cooling Central A/C, Heat Pump(s)
Equipment Dishwasher, Disposal, Dryer, Refrigerator, Stove, Washer, Water Heater
Fireplace N
Appliance Dishwasher, Disposal, Dryer, Refrigerator, Stove, Washer, Water Heater
Heat Source Electric
Laundry Main Floor
Exterior
Garage Spaces 1.0
Parking On Site 1
Water Access N
Roof Type Asphalt
Accessibility None
Total Parking Spaces 1
Garage N
Building
Story 2
Sewer Public Sewer
Water Public
Architectural Style Contemporary
Level or Stories 2
Additional Building Above Grade, Below Grade
New Construction N
Schools
Middle Schools Lake Braddock Secondary School
High Schools Lake Braddock
School District Fairfax County Public Schools
Others
Pets Allowed Y
HOA Fee Include Common Area Maintenance,Snow Removal,Trash
Senior Community No
Tax ID 0781 10 0060
Ownership Fee Simple
SqFt Source Assessor
Special Listing Condition Standard
Pets Allowed No Pet Restrictions
Read Less
Want to know what your home might be worth? Contact us for a FREE valuation!

Our team is ready to help you sell your home for the highest possible price ASAP

Bought with Nelson C Calderon • Millennium Realty Group Inc.







