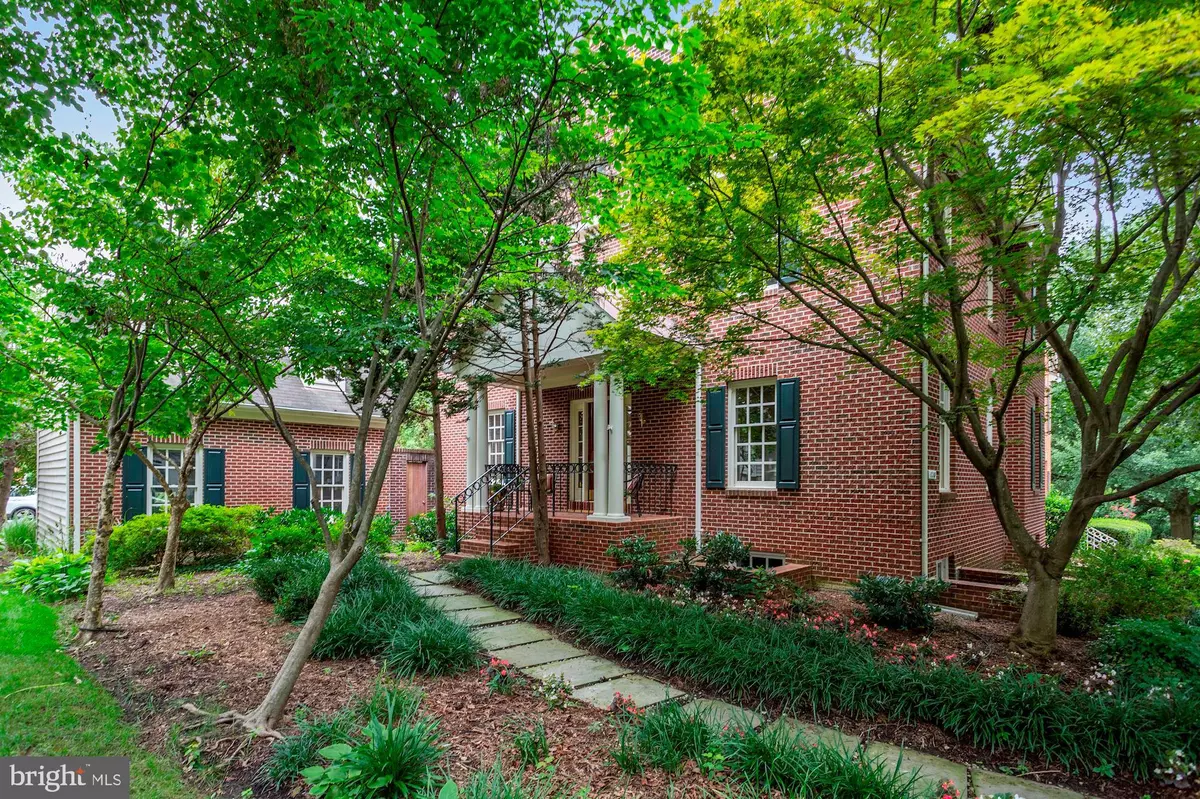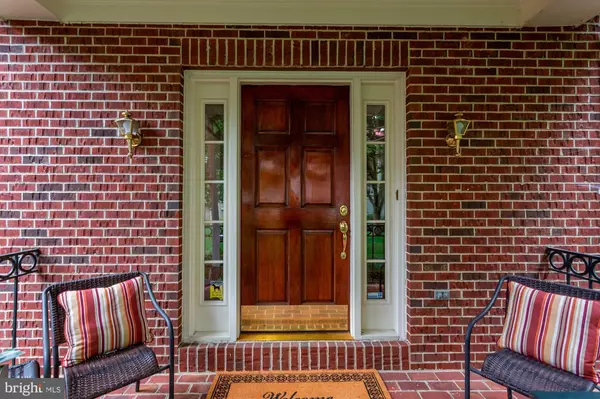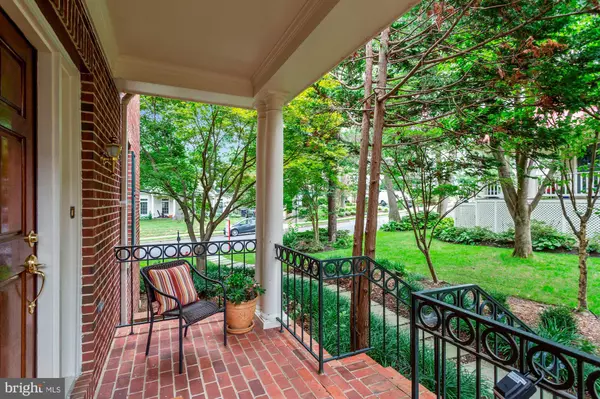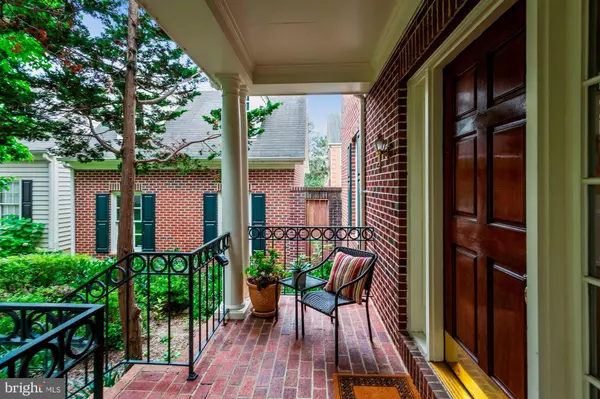$914,700
$925,000
1.1%For more information regarding the value of a property, please contact us for a free consultation.
1110 DARTMOUTH RD Alexandria, VA 22314
4 Beds
4 Baths
3,623 SqFt
Key Details
Sold Price $914,700
Property Type Single Family Home
Sub Type Detached
Listing Status Sold
Purchase Type For Sale
Square Footage 3,623 sqft
Price per Sqft $252
Subdivision Quaker Hill
MLS Listing ID VAAX251522
Sold Date 11/02/20
Style Colonial
Bedrooms 4
Full Baths 3
Half Baths 1
HOA Fees $90/mo
HOA Y/N Y
Abv Grd Liv Area 2,522
Originating Board BRIGHT
Year Built 1990
Annual Tax Amount $12,005
Tax Year 2020
Lot Size 5,970 Sqft
Acres 0.14
Property Description
STUNNING SINGLE FAMILY LUXURY HOME. This superior four bedroom and three and a half bath three-story colonial is located in one of Alexandria's most sought after communities. You'll be seduced by this brick colonial with it's freshly landscaped low maintenance front yard. Rather than spending your free time with yard work, you'll be able to relax on your covered front porch and watch the world go by. You'll love waving to your neighbors as they pass by on their way to the community pond or swimming pool, and you may even find yourself following them for a stroll or swim. The grand entrance introduces the home's open feel and graceful flow. Sunny and spacious with oversized windows, 9 foot ceilings, handsome hardwood floors, chair rail accents, neutral paint colors, crown molding, and recessed lighting, the space sparks a bright yet classic ambiance. A lavish living room is illuminated through picturesque Palladium windows. French doors lead to a beautiful library/home office where you can close the doors when you need privacy to do a little work or grab a book from the custom-built bookcase and settle in for a good read. In keeping with the home's open concept design, the sensational kitchen and family room space is the jewel in the crown. While you prepare meals, family members or guests can relax on the couch in front of the fire in the adjoining family room, or pull up a stool at the kitchen island to keep you company while cooking. The gourmet eat-in kitchen features granite counters, stainless steel appliances, a pantry, and a breakfast bar. Designer elements such as skylights, hardwood floors, recessed lighting, and a wall of windows over the sink will make preparing meals in here a delight. A considerable formal dining room offers space for entertaining and hosting holidays and even features a french door leading to a large deck. When the weather is nice, you'll love entertaining outside - the sizable fenced in deck accommodates space for a grill and plenty of seating and affords complete privacy. New roof, freshly painted, new plushly-carpeted stairs lead to the home's second level, where you'll find two considerable bedrooms and double doors, leading to a marvelous master suite. The spa master bath engenders the optimal luxury retreat. There is a spacious walk-in shower, dual marble vanity, and the cherry on top, a romantic soaking tub surrounded by subway tiles and windows offering a peek at the nearby pond. On lovely days, you can open the windows while you soak and listen for the burble of the pond's waterfall. The enormous lowest level of the home is an entertainer's dream. The family room features a movie theatre room that is wired for a ceiling TV projector, which can be added to complete the home theatre, gas fireplace, and incredible mahogany English-pub inspired bar just waiting for your favorite friends to patronize on game or movie nights. Should your friends have a little too much fun, there are a bedroom and a full bath a few steps down the hall. A separate garage provides space for two cars and storage and provides covered passage straight into your kitchen, making inclement weather chores a breeze. This remarkable home is located within walking distance to shops, restaurants, grocery stores, and the community pool. You'll have easy access to 495 and a quick, 5-minute drive to Old Town, the Pentagon just a 10-minute drive away, Amazon's new National Landing headquarters, and Reagan Airport. The King Street Metro Station leading to downtown D.C. is a quick, 4-5 minute drive and has an all-day parking lot. Savor Fall in this remarkable home while you can!
Location
State VA
County Alexandria City
Zoning R-8
Rooms
Other Rooms Living Room, Dining Room, Primary Bedroom, Bedroom 2, Bedroom 3, Bedroom 4, Kitchen, Family Room, Den, Foyer, Other, Recreation Room
Basement Connecting Stairway, Daylight, Partial, Full, Heated, Improved, Windows
Interior
Interior Features Built-Ins, Chair Railings, Crown Moldings, Primary Bath(s), Walk-in Closet(s)
Hot Water Natural Gas
Heating Forced Air
Cooling Central A/C
Flooring Hardwood, Carpet
Fireplaces Number 2
Fireplaces Type Gas/Propane, Mantel(s)
Equipment Dishwasher, Disposal, Dryer, Exhaust Fan, Icemaker, Microwave, Oven - Self Cleaning, Range Hood, Stove, Washer
Fireplace Y
Appliance Dishwasher, Disposal, Dryer, Exhaust Fan, Icemaker, Microwave, Oven - Self Cleaning, Range Hood, Stove, Washer
Heat Source Natural Gas
Laundry Lower Floor
Exterior
Exterior Feature Deck(s), Porch(es)
Garage Garage Door Opener
Garage Spaces 2.0
Fence Decorative
Utilities Available Cable TV Available
Amenities Available Pool - Outdoor
Waterfront N
Water Access N
Accessibility None
Porch Deck(s), Porch(es)
Attached Garage 2
Total Parking Spaces 2
Garage Y
Building
Story 3
Sewer Public Sewer
Water Public
Architectural Style Colonial
Level or Stories 3
Additional Building Above Grade, Below Grade
Structure Type Dry Wall
New Construction N
Schools
Elementary Schools Douglas Macarthur
Middle Schools George Washington
High Schools Alexandria City
School District Alexandria City Public Schools
Others
Pets Allowed Y
HOA Fee Include Common Area Maintenance,Insurance,Pool(s),Snow Removal,Trash
Senior Community No
Tax ID 061.02-03-02
Ownership Fee Simple
SqFt Source Assessor
Security Features Electric Alarm
Horse Property N
Special Listing Condition Standard
Pets Description No Pet Restrictions
Read Less
Want to know what your home might be worth? Contact us for a FREE valuation!

Our team is ready to help you sell your home for the highest possible price ASAP

Bought with Robert H. Chamberlain Jr. • C Three, Inc.







