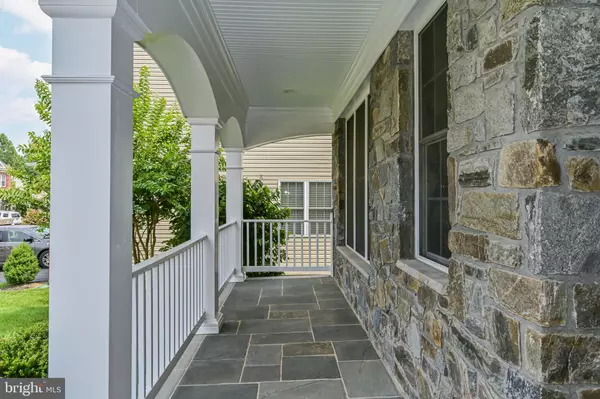$875,000
$875,000
For more information regarding the value of a property, please contact us for a free consultation.
41533 HODDESDON CT Aldie, VA 20105
4 Beds
5 Baths
4,794 SqFt
Key Details
Sold Price $875,000
Property Type Single Family Home
Sub Type Detached
Listing Status Sold
Purchase Type For Sale
Square Footage 4,794 sqft
Price per Sqft $182
Subdivision Stratshire Crossing
MLS Listing ID VALO2003186
Sold Date 09/14/21
Style Colonial
Bedrooms 4
Full Baths 4
Half Baths 1
HOA Fees $105/mo
HOA Y/N Y
Abv Grd Liv Area 3,496
Originating Board BRIGHT
Year Built 2011
Annual Tax Amount $7,181
Tax Year 2021
Lot Size 6,970 Sqft
Acres 0.16
Property Description
Gorgeous white washed brick front home on a cul-de-sac! Windows throughout and Open Floor Plan provides tons of natural light. Hardwoods through out main floor. Elegant Formal Living and Dining Room, Private Office and Laundry Room on Main. Spacious Open Kitchen with Stainless Steel Appliances, Granite Counter Tops, Large Center Island with Cooktop leads out to the Backyard Patio for entertaining. Recessed Lighting throughout home. The upper level has expansive Owner's Suite with Tray Ceiling, Sitting Room, Dual Walk In Closets and Bath with Stone Shower, Soaking Tub and expanded Dual Sink Vanity. 3 more Bedrooms and 2 additional Full Baths round out the upper level. Entertain with ease in Basement Rec Room with space for a pool table space. The Theater Room has Projector and Screen mounted. 2 extra rooms round out the basement with a full bath. Built in Storage Room for all your totes and multiple Walk In Closets in multiple rooms! New Roof with warranty. Inground Sprinklers & fresh paint throughout! Home is North East facing and sides to common area trees for extra privacy. Home is ready to move right in! HOA has 2 Pools, Dog Park, Gazebo, Tot Lots, Walking Trails. Luxury Style Living!
Location
State VA
County Loudoun
Zoning 05
Rooms
Basement Full
Interior
Hot Water Natural Gas
Heating Forced Air
Cooling Central A/C, Ceiling Fan(s)
Fireplaces Number 1
Fireplaces Type Gas/Propane, Fireplace - Glass Doors
Fireplace Y
Heat Source Natural Gas
Exterior
Garage Garage - Front Entry
Garage Spaces 2.0
Waterfront N
Water Access N
Accessibility None
Attached Garage 2
Total Parking Spaces 2
Garage Y
Building
Story 3
Sewer Public Sewer
Water Public
Architectural Style Colonial
Level or Stories 3
Additional Building Above Grade, Below Grade
New Construction N
Schools
Elementary Schools Buffalo Trail
Middle Schools Mercer
High Schools John Champe
School District Loudoun County Public Schools
Others
Senior Community No
Tax ID 248182559000
Ownership Fee Simple
SqFt Source Assessor
Special Listing Condition Standard
Read Less
Want to know what your home might be worth? Contact us for a FREE valuation!

Our team is ready to help you sell your home for the highest possible price ASAP

Bought with Ashish M Khianey • Vylla Home







