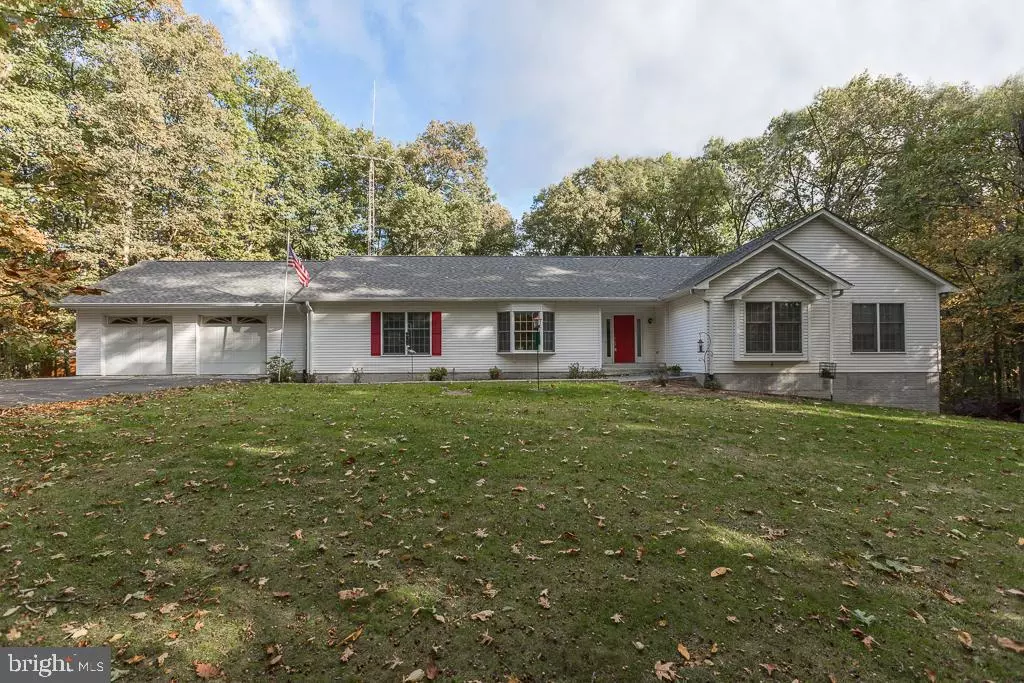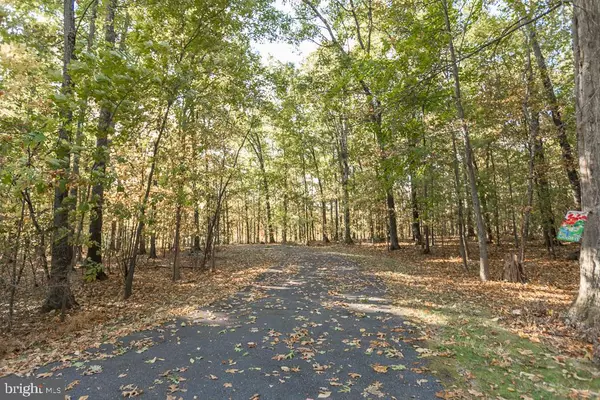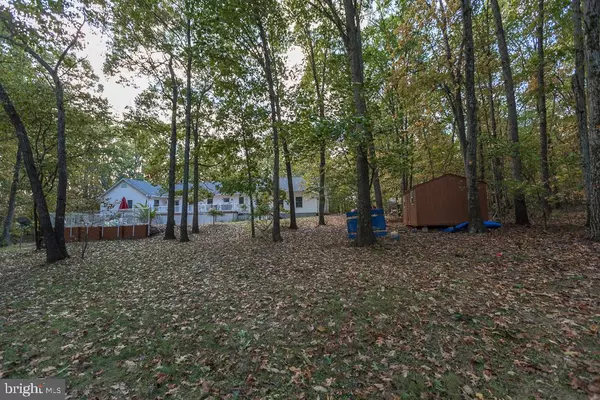$442,900
$442,900
For more information regarding the value of a property, please contact us for a free consultation.
1073 OLD CHARLES TOWN RD Stephenson, VA 22656
4 Beds
4 Baths
3,873 SqFt
Key Details
Sold Price $442,900
Property Type Single Family Home
Sub Type Detached
Listing Status Sold
Purchase Type For Sale
Square Footage 3,873 sqft
Price per Sqft $114
Subdivision Leetown
MLS Listing ID VAFV153552
Sold Date 01/08/20
Style Ranch/Rambler
Bedrooms 4
Full Baths 3
Half Baths 1
HOA Y/N N
Abv Grd Liv Area 2,582
Originating Board BRIGHT
Year Built 1992
Annual Tax Amount $2,300
Tax Year 2019
Lot Size 5.000 Acres
Acres 5.0
Property Description
Location and layout of this home is fantastic! Large rancher offers almost 2,600 Square feet of living space on the main level, 1200+ of finished space on the lower level including a bedroom, bath, great rec room. Plus a HUGE storage room and utility room. Thoughtfully designed to include wider doorways, 2 step entry, oversized 2 car garage (allowing for more storage). The level 5 acre lot offers a yard and woods for privacy and seclusion from the world, plus you'll have the in-ground pool surrounded by the deck and patio with great access off the kitchen and family room on the main level, and the lower level rec room. Spacious office on the main floor could be used as an additional bedroom. (perc is for a 3 bedroom home). There is just too much to list, so make an appointment today to see this incredible home!
Location
State VA
County Frederick
Zoning RA
Rooms
Other Rooms Living Room, Dining Room, Primary Bedroom, Bedroom 2, Bedroom 3, Bedroom 4, Kitchen, Family Room, Foyer, Breakfast Room, Laundry, Office, Recreation Room, Storage Room, Utility Room, Workshop, Bathroom 2, Bathroom 3, Primary Bathroom
Basement Full, Daylight, Partial, Improved, Walkout Level
Main Level Bedrooms 3
Interior
Interior Features Attic/House Fan, Breakfast Area, Attic, Ceiling Fan(s), Dining Area, Entry Level Bedroom, Formal/Separate Dining Room, Kitchen - Island, Primary Bath(s), Pantry, Water Treat System, Wet/Dry Bar, Window Treatments, Bar, Carpet, Family Room Off Kitchen, Soaking Tub, Chair Railings, Walk-in Closet(s)
Heating Forced Air, Heat Pump - Oil BackUp, Wood Burn Stove, Zoned
Cooling Ceiling Fan(s), Central A/C
Flooring Ceramic Tile, Carpet, Laminated
Equipment Dishwasher, Cooktop, Stainless Steel Appliances, Refrigerator
Window Features Bay/Bow
Appliance Dishwasher, Cooktop, Stainless Steel Appliances, Refrigerator
Heat Source Electric, Oil, Wood
Laundry Main Floor
Exterior
Exterior Feature Deck(s), Patio(s), Porch(es)
Garage Garage - Front Entry, Garage Door Opener, Inside Access, Oversized
Garage Spaces 4.0
Carport Spaces 2
Pool Fenced, In Ground
Waterfront N
Water Access N
View Trees/Woods
Roof Type Asphalt
Accessibility 32\"+ wide Doors, 36\"+ wide Halls, Grab Bars Mod, Mobility Improvements
Porch Deck(s), Patio(s), Porch(es)
Attached Garage 2
Total Parking Spaces 4
Garage Y
Building
Lot Description Landscaping, Partly Wooded, Secluded, Unrestricted
Story 2
Sewer On Site Septic, Septic < # of BR
Water Private, Well
Architectural Style Ranch/Rambler
Level or Stories 2
Additional Building Above Grade, Below Grade
Structure Type 9'+ Ceilings
New Construction N
Schools
Elementary Schools Stonewall
Middle Schools James Wood
High Schools James Wood
School District Frederick County Public Schools
Others
Pets Allowed Y
Senior Community No
Tax ID 45 A 17A
Ownership Fee Simple
SqFt Source Assessor
Horse Property N
Special Listing Condition Standard
Pets Description No Pet Restrictions
Read Less
Want to know what your home might be worth? Contact us for a FREE valuation!

Our team is ready to help you sell your home for the highest possible price ASAP

Bought with Charles R George II • Pearson Smith Realty, LLC







