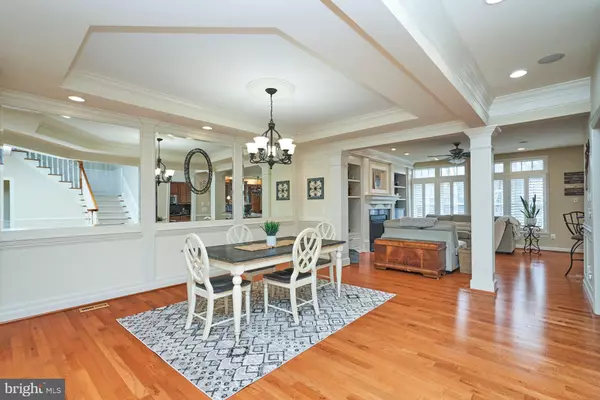$861,000
$799,990
7.6%For more information regarding the value of a property, please contact us for a free consultation.
18301 BUCCANEER TER Leesburg, VA 20176
4 Beds
5 Baths
4,418 SqFt
Key Details
Sold Price $861,000
Property Type Townhouse
Sub Type Interior Row/Townhouse
Listing Status Sold
Purchase Type For Sale
Square Footage 4,418 sqft
Price per Sqft $194
Subdivision River Creek
MLS Listing ID VALO2017300
Sold Date 03/18/22
Style Colonial
Bedrooms 4
Full Baths 4
Half Baths 1
HOA Fees $199/mo
HOA Y/N Y
Abv Grd Liv Area 3,648
Originating Board BRIGHT
Year Built 2005
Annual Tax Amount $6,867
Tax Year 2021
Lot Size 3,485 Sqft
Acres 0.08
Property Description
**Note for appraisers Buyers paid $10,000 towards sellers closing costs** Buyers paid $10,000Welcome to River Creek, the only gated, golf course community on the Potomac River. This lovely 4 level townhome has all the bells and whistles including custom hardwoods, 2 fireplaces, designer paint, sconces trim and mirrors throughout. This beauty boasts over 4600 sqft plus ample storage, over sized garage, custom bar in lower level, brick patio, trex deck and fenced in yard, just to name a few. Enjoy facing the Potomac River while backing to trees and private creek. Best of both worlds! This amenity filled community offers resort style living to include 5 tennis courts, basketball and volleyball courts, new gym, pools, clubhouse, miles of walking trails and access to the Potomac great for fishing or dropping in your kayak. New Hot water heater, 2 new HVAC's. Welcome Home!!
Location
State VA
County Loudoun
Zoning 03
Rooms
Other Rooms Dining Room, Primary Bedroom, Bedroom 2, Bedroom 3, Bedroom 4, Kitchen, Game Room, Family Room, Breakfast Room
Basement Rear Entrance, Sump Pump, Fully Finished, Walkout Level, Daylight, Full, Interior Access, Outside Entrance
Interior
Interior Features Attic/House Fan, Breakfast Area, Butlers Pantry, Family Room Off Kitchen, Kitchen - Gourmet, Dining Area, Built-Ins, Chair Railings, Crown Moldings, Upgraded Countertops, Primary Bath(s), Window Treatments, Wet/Dry Bar, Wood Floors, Recessed Lighting, Floor Plan - Traditional
Hot Water Natural Gas
Heating Forced Air
Cooling Central A/C
Flooring Hardwood, Carpet, Ceramic Tile
Fireplaces Number 2
Fireplaces Type Mantel(s)
Equipment Dishwasher, Disposal, Refrigerator, Oven - Double, Oven - Self Cleaning, Oven - Wall, Icemaker, Cooktop, Exhaust Fan, Built-In Microwave, Dryer - Front Loading, Stainless Steel Appliances, Washer - Front Loading
Fireplace Y
Window Features Casement
Appliance Dishwasher, Disposal, Refrigerator, Oven - Double, Oven - Self Cleaning, Oven - Wall, Icemaker, Cooktop, Exhaust Fan, Built-In Microwave, Dryer - Front Loading, Stainless Steel Appliances, Washer - Front Loading
Heat Source Natural Gas
Exterior
Exterior Feature Deck(s), Patio(s), Porch(es), Balcony
Garage Garage - Front Entry, Garage Door Opener
Garage Spaces 4.0
Fence Rear
Utilities Available Natural Gas Available, Phone Connected, Cable TV Available, Electric Available
Amenities Available Basketball Courts, Club House, Common Grounds, Concierge, Dining Rooms, Exercise Room, Gated Community, Golf Club, Golf Course Membership Available, Jog/Walk Path, Picnic Area, Pier/Dock, Pool - Outdoor, Security, Tennis Courts, Tot Lots/Playground, Volleyball Courts
Waterfront Y
Water Access Y
View Water, Trees/Woods
Accessibility None
Porch Deck(s), Patio(s), Porch(es), Balcony
Attached Garage 2
Total Parking Spaces 4
Garage Y
Building
Lot Description Landscaping, Trees/Wooded, Backs to Trees, Backs - Parkland, Premium, Private, Rear Yard, Stream/Creek
Story 4
Foundation Slab
Sewer Public Sewer
Water Public
Architectural Style Colonial
Level or Stories 4
Additional Building Above Grade, Below Grade
Structure Type 9'+ Ceilings,Tray Ceilings
New Construction N
Schools
Elementary Schools Frances Hazel Reid
Middle Schools Harper Park
High Schools Heritage
School District Loudoun County Public Schools
Others
HOA Fee Include Common Area Maintenance,Management,Pool(s),Pier/Dock Maintenance,Reserve Funds,Road Maintenance,Security Gate,Snow Removal,Trash
Senior Community No
Tax ID 079155794000
Ownership Fee Simple
SqFt Source Assessor
Security Features 24 hour security,Security Gate,Smoke Detector,Carbon Monoxide Detector(s),Security System
Special Listing Condition Standard
Read Less
Want to know what your home might be worth? Contact us for a FREE valuation!

Our team is ready to help you sell your home for the highest possible price ASAP

Bought with Kathleen Covey • Long & Foster Real Estate, Inc.







